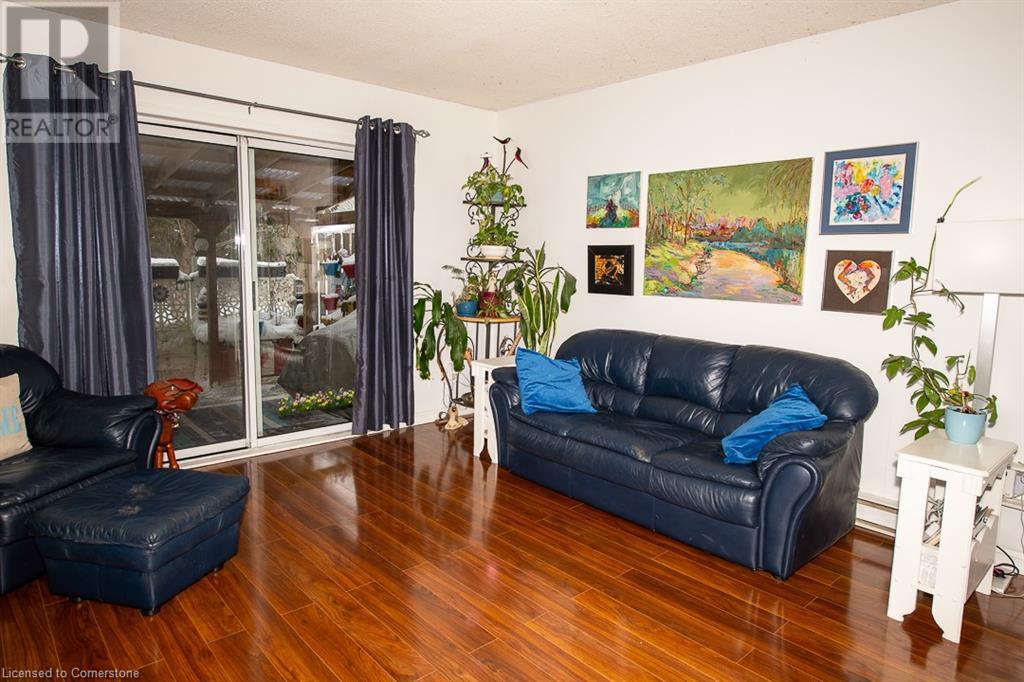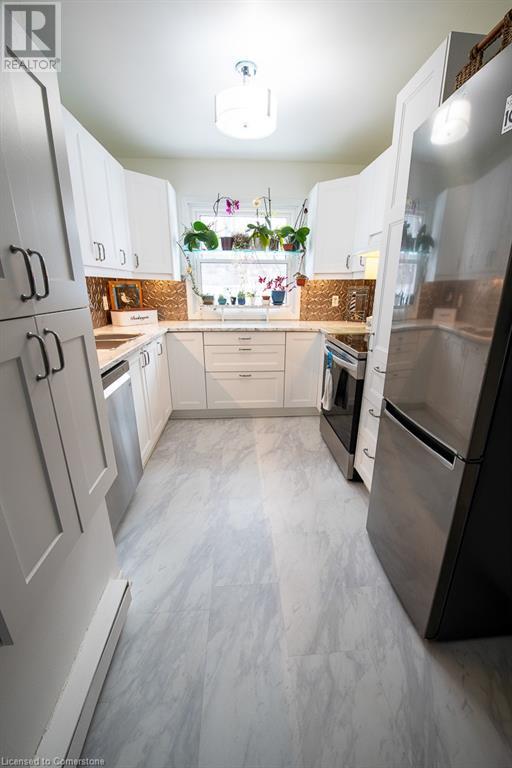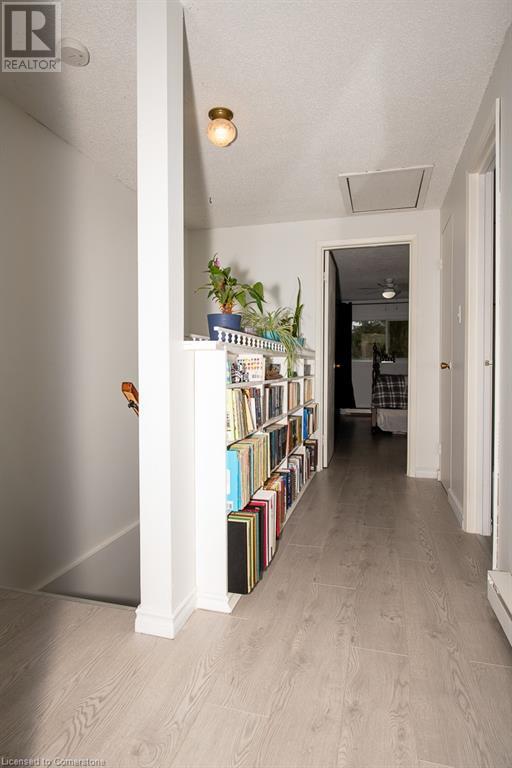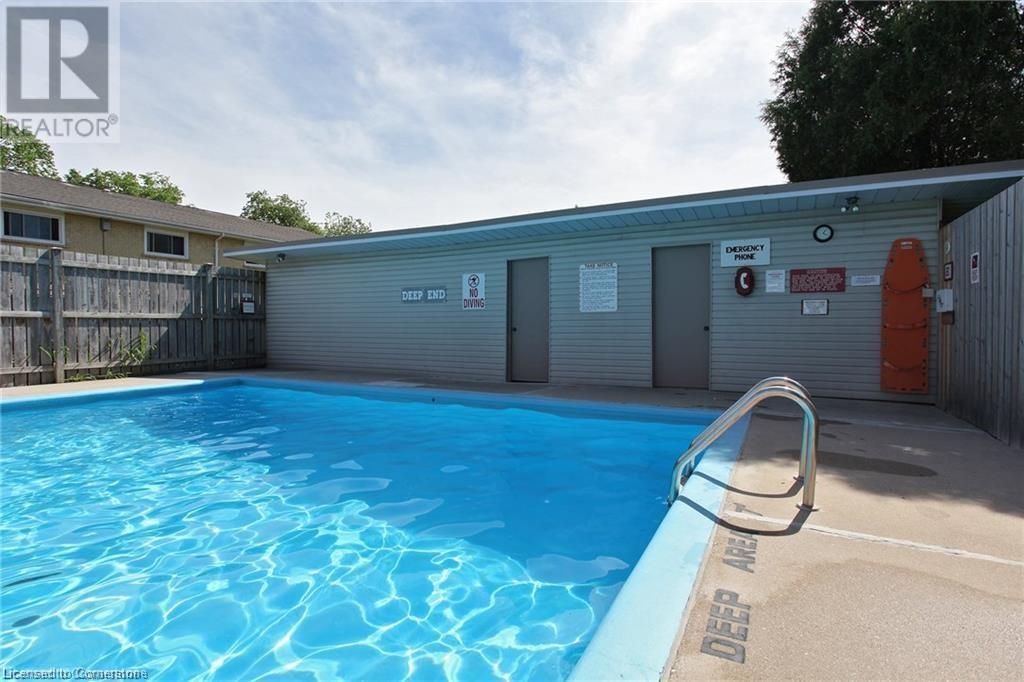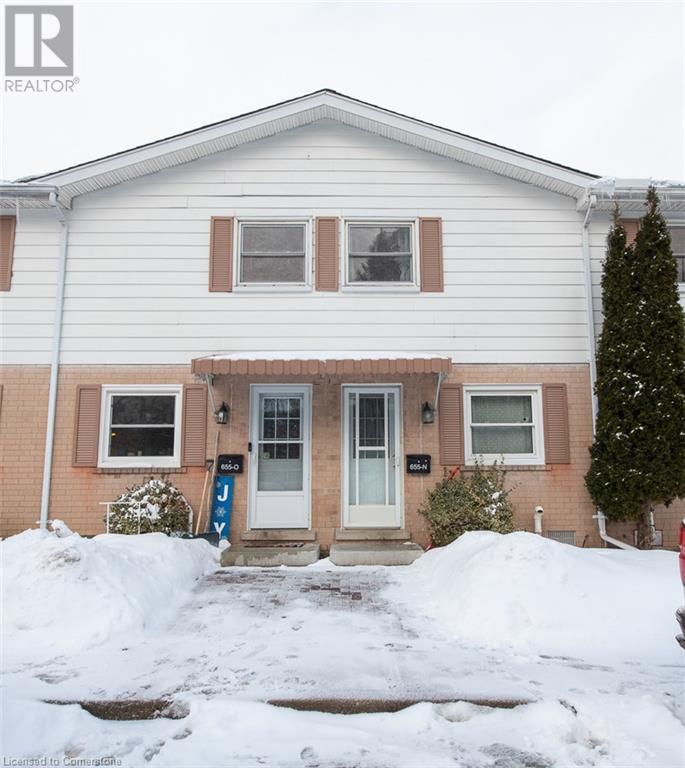655 Albert Street Unit# O Waterloo, Ontario N2L 3V5
$475,000Maintenance, Landscaping, Other, See Remarks, Water, Parking
$387.15 Monthly
Maintenance, Landscaping, Other, See Remarks, Water, Parking
$387.15 MonthlyGet ready to be 'WOWED' by all the recent updates within the past 4 years, including new electric panel and additional wiring/plugs added in the kitchen and bathroom; new flooring throughout the main and upper level, COMPLETELY NEW KITCHEN including appliances countertop, cupboards and more! Also, new bathroom vanity, some light fixtures, painted throughout and an updated workshop on the basement level. Outside you will find your own private, custom built oasis with stadium turf, planter gardens, and a covered and enclosed patio area. Enjoy your summer BBQ looking out at your private backyard with a greenspace view and a trickling stream. With 1,098 sq ft (excludes the basement) this two bedroom condo offers lots of living space in an ideal location! Just a few minutes away, you will find Waterloo Park, the world famous St. Jacob's Farmer's Market, the fun year-round activities at Laurel Creek Conservation Area; and both Universities are conveniently nearby. This complex includes an inground, outdoor heated swimming pool and a playground for your summer fun. There is nothing to do but relax and enjoy this fully updated and well maintained, move-in ready townhouse with low condo fees (water included in the condo fees). TWO PARKING SPOTS are included, and flexible possession! (id:45429)
Open House
This property has open houses!
1:00 pm
Ends at:4:00 pm
Property Details
| MLS® Number | 40693935 |
| Property Type | Single Family |
| Amenities Near By | Hospital, Park, Place Of Worship, Playground, Public Transit, Schools, Shopping |
| Community Features | Quiet Area, Community Centre |
| Equipment Type | Water Heater |
| Features | Conservation/green Belt |
| Parking Space Total | 2 |
| Pool Type | Indoor Pool |
| Rental Equipment Type | Water Heater |
Building
| Bathroom Total | 1 |
| Bedrooms Above Ground | 2 |
| Bedrooms Total | 2 |
| Appliances | Dishwasher, Dryer, Refrigerator, Washer |
| Architectural Style | 2 Level |
| Basement Development | Partially Finished |
| Basement Type | Full (partially Finished) |
| Construction Style Attachment | Attached |
| Cooling Type | None |
| Exterior Finish | Aluminum Siding, Brick Veneer |
| Foundation Type | Poured Concrete |
| Heating Fuel | Electric |
| Heating Type | Baseboard Heaters |
| Stories Total | 2 |
| Size Interior | 1,098 Ft2 |
| Type | Row / Townhouse |
| Utility Water | Municipal Water |
Parking
| Visitor Parking |
Land
| Access Type | Highway Nearby |
| Acreage | No |
| Land Amenities | Hospital, Park, Place Of Worship, Playground, Public Transit, Schools, Shopping |
| Sewer | Municipal Sewage System |
| Size Total Text | Unknown |
| Zoning Description | Rmu40 |
Rooms
| Level | Type | Length | Width | Dimensions |
|---|---|---|---|---|
| Second Level | 4pc Bathroom | Measurements not available | ||
| Second Level | Bedroom | 13'0'' x 9'2'' | ||
| Second Level | Primary Bedroom | 14'1'' x 13'0'' | ||
| Basement | Laundry Room | 12'9'' x 11'6'' | ||
| Basement | Recreation Room | 22'10'' x 12'6'' | ||
| Main Level | Foyer | 12'0'' x 3'7'' | ||
| Main Level | Dining Room | 10'2'' x 9'1'' | ||
| Main Level | Kitchen | 12'0'' x 8'10'' | ||
| Main Level | Living Room | 20'5'' x 12'7'' |
https://www.realtor.ca/real-estate/27857163/655-albert-street-unit-o-waterloo
Contact Us
Contact us for more information



