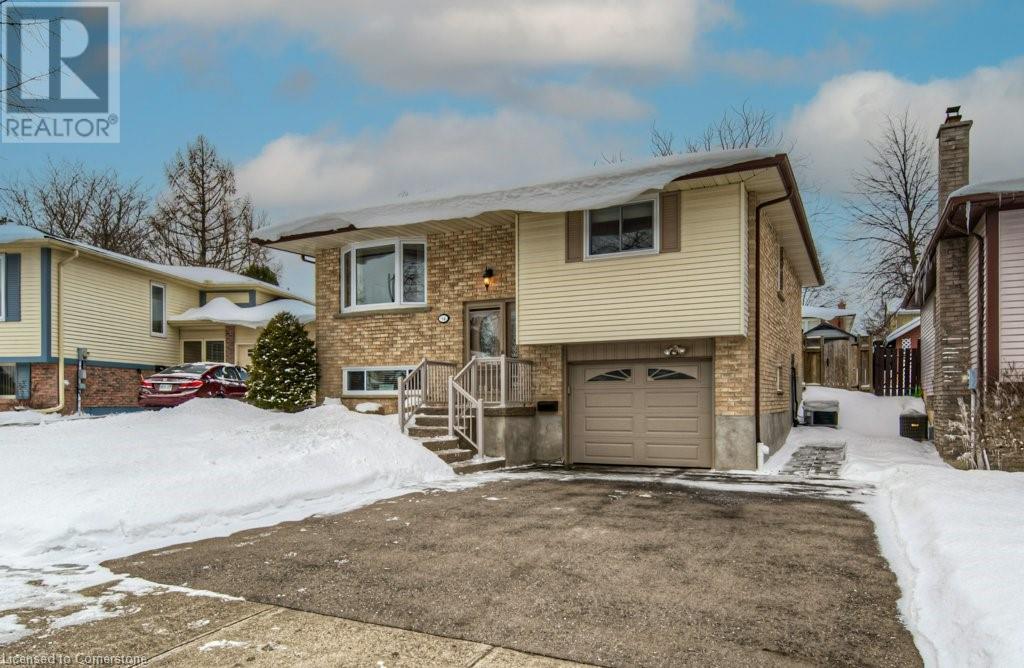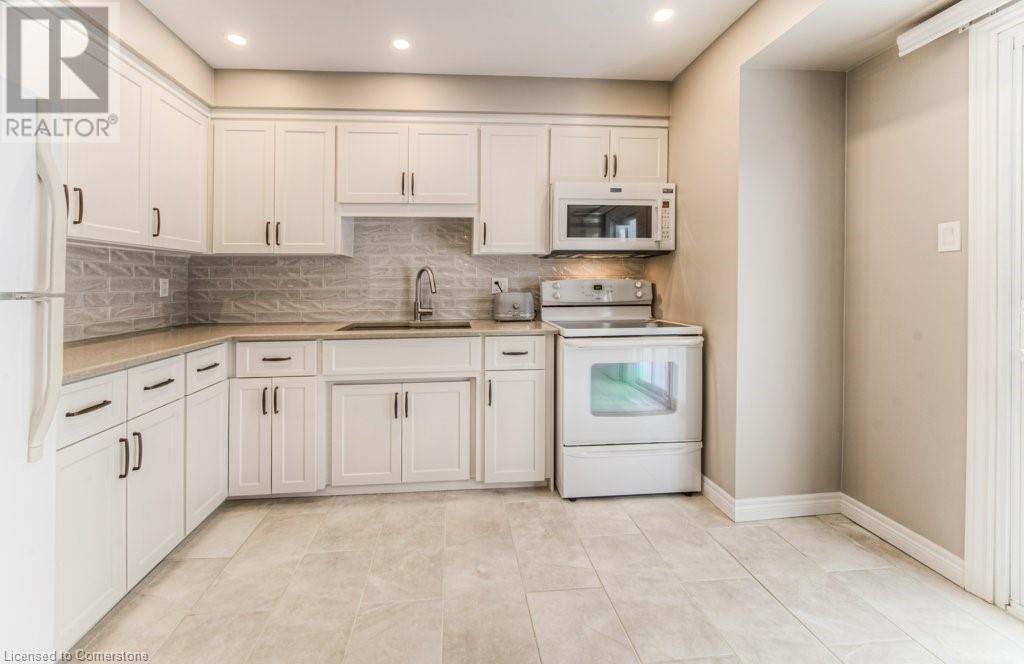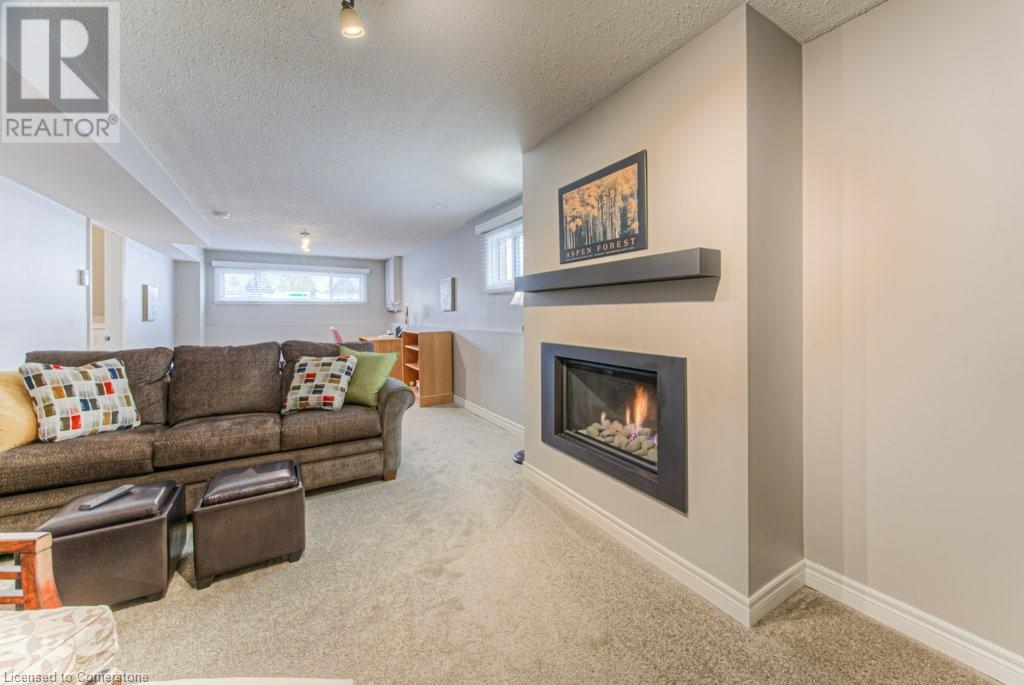94 Nipigon Street Kitchener, Ontario N2B 3N7
$799,500
OPEN HOUSE SAT & SUN (2-4). LOCATION! LOCATION! LOCATION! - Welcome to 94 Nipigon St., located in the desirable neighbourhood of Grand River North! It starts with impressive curb appeal, landscaping, an updated driveway (2022), updated front porch aggregate concrete & railing (2021), an oversized single garage with an updated garage door & opener, and easy maintenance side yard walkways (2021). This raised bungalow is in move-in condition and immaculate throughout! The carpet-free main floor boasts real hardwood throughout the living room and is open to the dining room. The living room highlights a big bay window that overlooks the landscaped front yard. The kitchen has lots of cupboards & counter space and completely updated (2019) with quartz countertop, under-mount double sink, stylish subway tile backsplash, pantry, tiled flooring, pots lights & walks out to deck with remote awning & fenced yard. The 3 bedrooms are all a good size and complete with an updated 4pc bathroom. Doors are updated with hand pull-down handles, and dimmer light switches throughout. Step down to the rec room and cozy up to the FINELINE gas fireplace. Big windows let in lots of natural light, and the carpet with upgraded underpadding is warm & soft underfoot. This lower space is versitile & can accomodate an at home office. The bonus 3 pc bathroom has also been completely updated with an oversized tiled shower. More convenience with updated tile floor through the lower hall & garage door entrance. The fenced backyard with 14' x 12' deck & remote awning shares a perfectly located backyard tree. Summer entertainment will be fun in this backyard! Worry-free living with the furnace update in 2024, c/air (2021), insulation improved, all windows replaced and more. Great location that is close to schools, shopping, parks, trails & quick access to the expressway. This is truly a move-in-ready home! Call your REALTOR® today and come see for yourself, you will not be disappointed! (id:45429)
Open House
This property has open houses!
2:00 pm
Ends at:4:00 pm
2:00 am
Ends at:4:00 pm
Property Details
| MLS® Number | 40694920 |
| Property Type | Single Family |
| Amenities Near By | Park, Place Of Worship, Playground, Public Transit, Schools, Shopping |
| Community Features | Quiet Area, Community Centre |
| Equipment Type | Water Heater |
| Features | Conservation/green Belt, Paved Driveway, Automatic Garage Door Opener |
| Parking Space Total | 3 |
| Rental Equipment Type | Water Heater |
| Structure | Shed, Porch |
Building
| Bathroom Total | 2 |
| Bedrooms Above Ground | 3 |
| Bedrooms Total | 3 |
| Appliances | Dryer, Refrigerator, Stove, Water Softener, Washer, Microwave Built-in, Window Coverings, Garage Door Opener |
| Architectural Style | Raised Bungalow |
| Basement Development | Finished |
| Basement Type | Full (finished) |
| Constructed Date | 1983 |
| Construction Style Attachment | Detached |
| Cooling Type | Central Air Conditioning |
| Exterior Finish | Brick Veneer, Vinyl Siding |
| Fire Protection | Smoke Detectors |
| Fireplace Present | Yes |
| Fireplace Total | 1 |
| Fixture | Ceiling Fans |
| Foundation Type | Poured Concrete |
| Heating Fuel | Natural Gas |
| Heating Type | Forced Air |
| Stories Total | 1 |
| Size Interior | 1,971 Ft2 |
| Type | House |
| Utility Water | Municipal Water |
Parking
| Attached Garage |
Land
| Access Type | Highway Access |
| Acreage | No |
| Fence Type | Fence |
| Land Amenities | Park, Place Of Worship, Playground, Public Transit, Schools, Shopping |
| Sewer | Municipal Sewage System |
| Size Depth | 100 Ft |
| Size Frontage | 43 Ft |
| Size Total Text | Under 1/2 Acre |
| Zoning Description | R2c |
Rooms
| Level | Type | Length | Width | Dimensions |
|---|---|---|---|---|
| Basement | Laundry Room | Measurements not available | ||
| Basement | Utility Room | 18'9'' x 11'4'' | ||
| Basement | 3pc Bathroom | Measurements not available | ||
| Basement | Recreation Room | 32'8'' x 10'8'' | ||
| Main Level | 4pc Bathroom | Measurements not available | ||
| Main Level | Bedroom | 10'4'' x 9'1'' | ||
| Main Level | Bedroom | 13'10'' x 12'6'' | ||
| Main Level | Primary Bedroom | 12'6'' x 11'7'' | ||
| Main Level | Kitchen | 13'1'' x 12'7'' | ||
| Main Level | Dining Room | 11'1'' x 8'5'' | ||
| Main Level | Living Room | 14'4'' x 11'1'' |
https://www.realtor.ca/real-estate/27862339/94-nipigon-street-kitchener
Contact Us
Contact us for more information












































