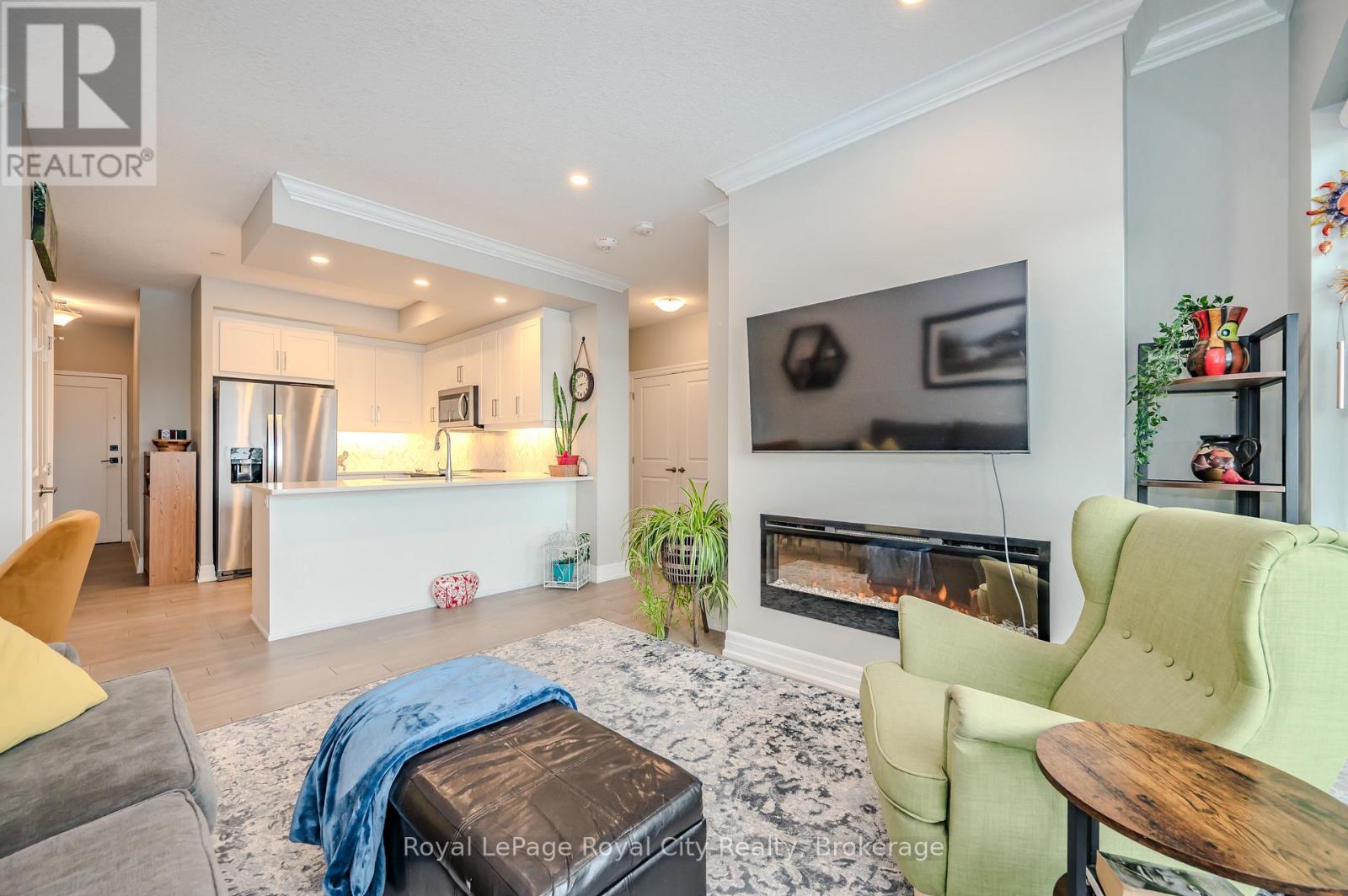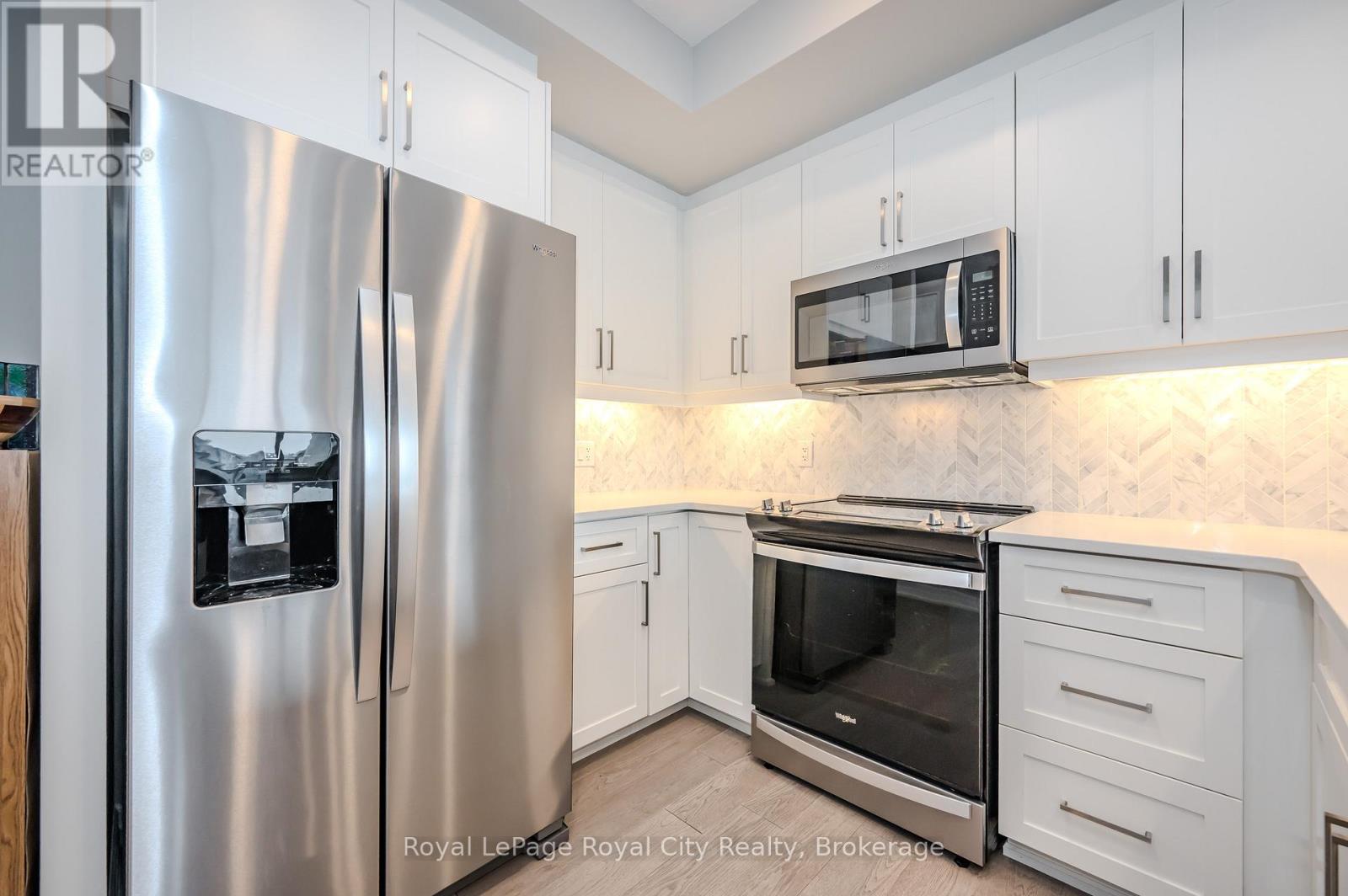701 - 1880 Gordon Street Guelph, Ontario N1L 0P5
$575,000Maintenance, Water, Common Area Maintenance, Insurance, Heat
$402.90 Monthly
Maintenance, Water, Common Area Maintenance, Insurance, Heat
$402.90 MonthlyWelcome to this modern condo in the highly sought-after Gordon Square Condos! Every detail has been thoughtfully designed to offer both elegance and comfort. Inside, you'll find an abundance of upgrades including hardwood flooring throughout, elegant crown moulding, a stylish tile backsplash, and sleek quartz countertops. The high-end stainless steel appliances are perfect for those who love cooking and baking, while pot lights throughout the unit create a warm, inviting ambiance. A true highlight of the space is the electric fireplace in the living room, a cozy focal point where you can unwind at the end of the day with a great book. When warmer weather arrives, step out to your private balcony to enjoy beautiful sunset views. With condo fees covering most utilities, you can enjoy effortless, worry-free living. This building also offers an array of premium amenities, including an indoor golf simulation room, guest suites, a fully-equipped exercise room, a stylish party facility with a bar and large balcony overlooking the trees, and a luxurious lounge area featuring a pool table. Whether you are entertaining in your sophisticated condo or making the most of the building's fantastic amenities, 1880 Gordon Unit 701 delivers an exceptional lifestyle you won't want to miss. (id:45429)
Property Details
| MLS® Number | X11949620 |
| Property Type | Single Family |
| Community Name | Guelph South |
| Community Features | Pet Restrictions |
| Features | Balcony, In Suite Laundry |
| Parking Space Total | 1 |
Building
| Bathroom Total | 1 |
| Bedrooms Above Ground | 1 |
| Bedrooms Total | 1 |
| Amenities | Fireplace(s) |
| Appliances | Water Heater, Dishwasher, Dryer, Microwave, Range, Refrigerator, Stove, Washer |
| Cooling Type | Central Air Conditioning |
| Exterior Finish | Brick |
| Heating Fuel | Natural Gas |
| Heating Type | Forced Air |
| Size Interior | 600 - 699 Ft2 |
| Type | Apartment |
Land
| Acreage | No |
| Zoning Description | 4b-20, R |
Rooms
| Level | Type | Length | Width | Dimensions |
|---|---|---|---|---|
| Main Level | Living Room | 4.42 m | 3.85 m | 4.42 m x 3.85 m |
| Main Level | Kitchen | 2.9 m | 2.32 m | 2.9 m x 2.32 m |
| Main Level | Bedroom | 4.33 m | 3.15 m | 4.33 m x 3.15 m |
| Main Level | Bathroom | 1.52 m | 2.92 m | 1.52 m x 2.92 m |
| Main Level | Laundry Room | 2.06 m | 1.19 m | 2.06 m x 1.19 m |
https://www.realtor.ca/real-estate/27863771/701-1880-gordon-street-guelph-guelph-south-guelph-south
Contact Us
Contact us for more information



























