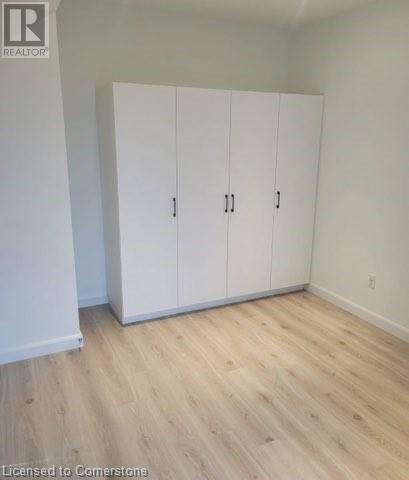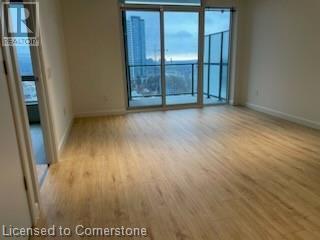1 Bedroom
1 Bathroom
683 ft2
Central Air Conditioning
Forced Air
$1,900 Monthly
Welcome to your urban oasis nestled in the heart of vibrant downtown Kitchener! Step into luxury living at its finest with this stylish and contemporary 1-bedroom, 1-bathroom condo unit located at 741 King Street West. Perched on the 9th floor, this residence offers breathtaking panoramic views of the city skyline from its generous 97 sq.ft. balcony, perfect for savoring morning coffee or evening sunsets. As you enter, you'll be embraced by a meticulously designed interior boasting fully upgraded custom closet systems and modern finishes throughout. Say goodbye to chilly mornings with the bathroom's cozy heated floors, while the sleek quartz countertops in the kitchen add a touch of sophistication to your culinary space. Convenience is paramount with lightning-fast 1GB speed Internet included. Embrace the future with the IN CHARGE package, elevating your home with state-of-the-art connectivity and smart living features. Indulge in relaxation and socialization at the exclusive Hygge Lounge, where a cozy fireplace invites you to unwind with a book from the library or enjoy a latte at the cafe. Step outside onto the terrace and discover a haven of tranquility, complete with saunas, communal tables, and a kitchen/bar, perfect for hosting gatherings with friends and family. For those with an eco-conscious lifestyle, bike storage is provided, encouraging sustainable transportation options. With the convenience of the ION Line at your doorstep, commuting is a breeze, while being mere minutes away from Google, Waterloo, and the Grand River Hospital ensures that every facet of urban living is within reach. Don't miss your chance to experience the epitome of luxury and convenience in downtown Kitchener. Elevate your lifestyle and embrace the urban energy that awaits at 741 King Street West. Your extraordinary living experience starts here! (id:45429)
Property Details
|
MLS® Number
|
40694723 |
|
Property Type
|
Single Family |
|
Amenities Near By
|
Hospital, Public Transit, Schools, Shopping |
|
Features
|
Balcony |
|
Parking Space Total
|
1 |
Building
|
Bathroom Total
|
1 |
|
Bedrooms Above Ground
|
1 |
|
Bedrooms Total
|
1 |
|
Appliances
|
Dishwasher, Dryer, Microwave, Refrigerator, Stove, Washer, Microwave Built-in, Hood Fan, Window Coverings |
|
Basement Type
|
None |
|
Constructed Date
|
2024 |
|
Construction Style Attachment
|
Attached |
|
Cooling Type
|
Central Air Conditioning |
|
Exterior Finish
|
Concrete |
|
Foundation Type
|
Poured Concrete |
|
Heating Fuel
|
Natural Gas |
|
Heating Type
|
Forced Air |
|
Stories Total
|
1 |
|
Size Interior
|
683 Ft2 |
|
Type
|
Apartment |
|
Utility Water
|
Municipal Water |
Parking
|
Attached Garage
|
|
|
Visitor Parking
|
|
Land
|
Acreage
|
No |
|
Land Amenities
|
Hospital, Public Transit, Schools, Shopping |
|
Sewer
|
Municipal Sewage System |
|
Size Total Text
|
Unknown |
|
Zoning Description
|
C3c5r2c |
Rooms
| Level |
Type |
Length |
Width |
Dimensions |
|
Main Level |
Living Room |
|
|
11'0'' x 11'5'' |
|
Main Level |
Dining Room |
|
|
11'0'' x 19'9'' |
|
Main Level |
Kitchen |
|
|
11'8'' x 19'9'' |
|
Main Level |
Bedroom |
|
|
11'5'' x 9'11'' |
|
Main Level |
3pc Bathroom |
|
|
Measurements not available |
https://www.realtor.ca/real-estate/27863219/741-king-street-w-unit-906-kitchener















