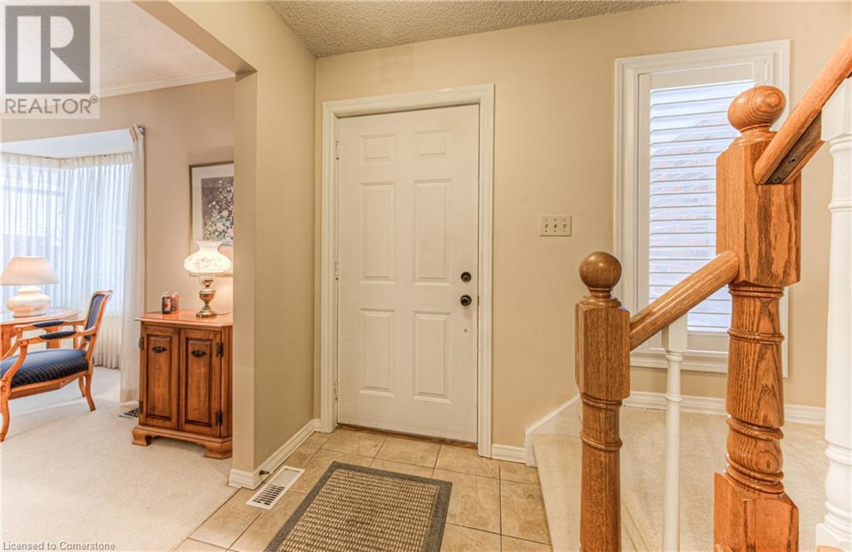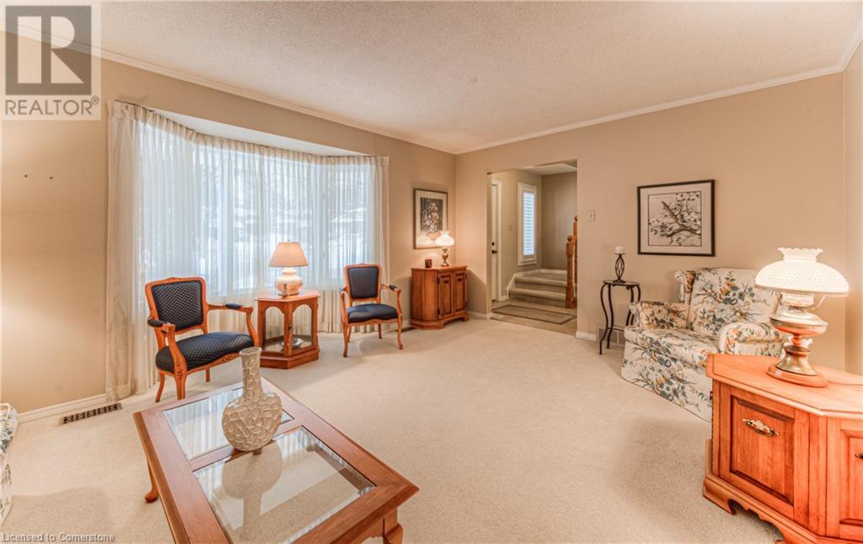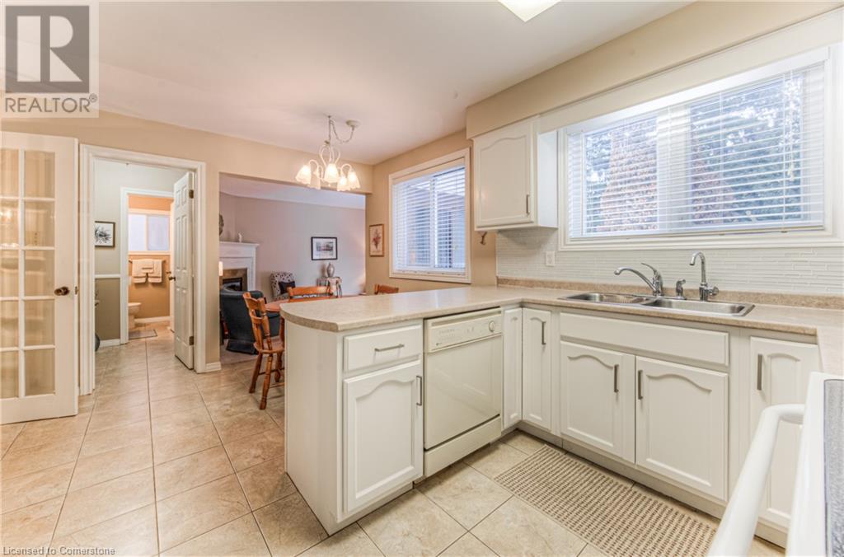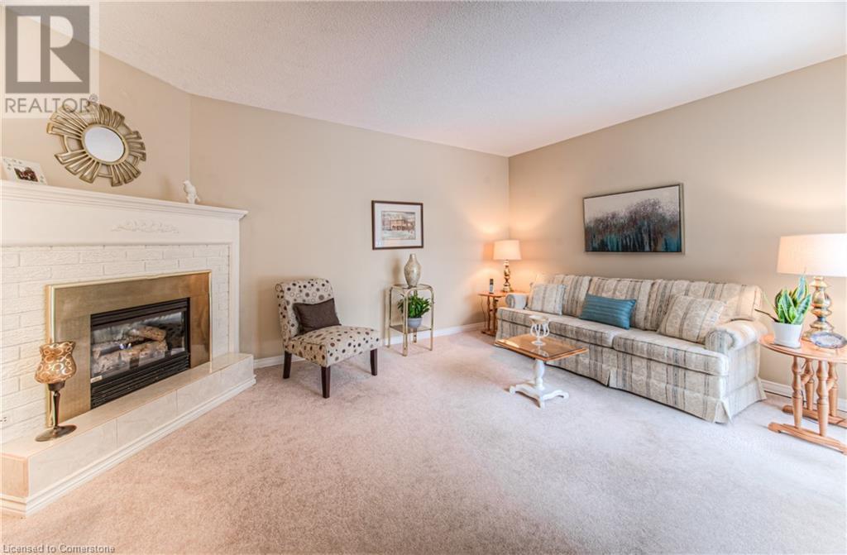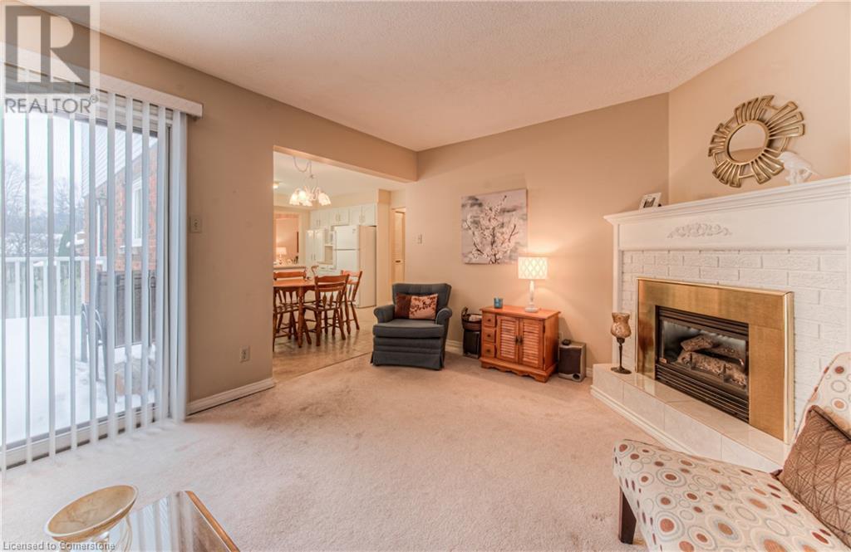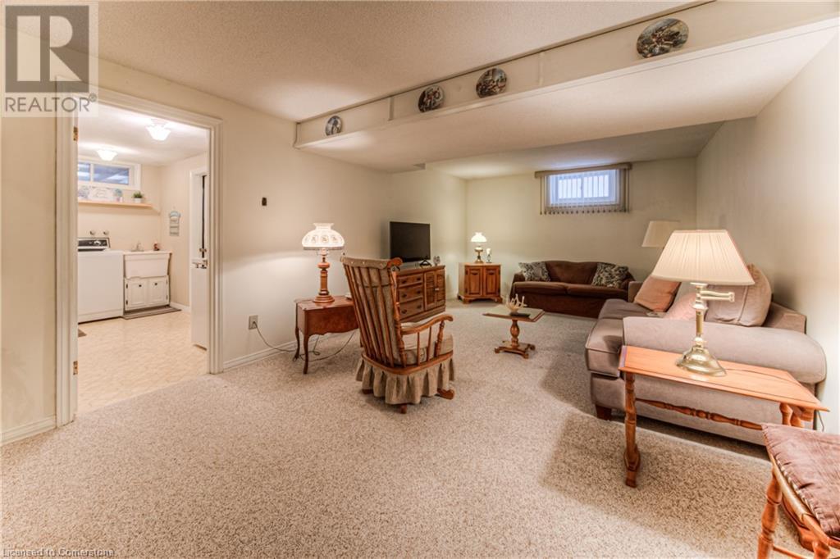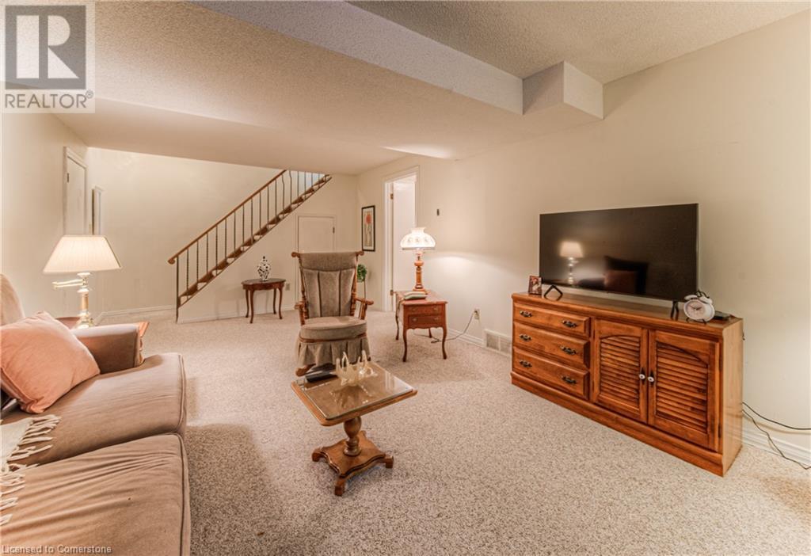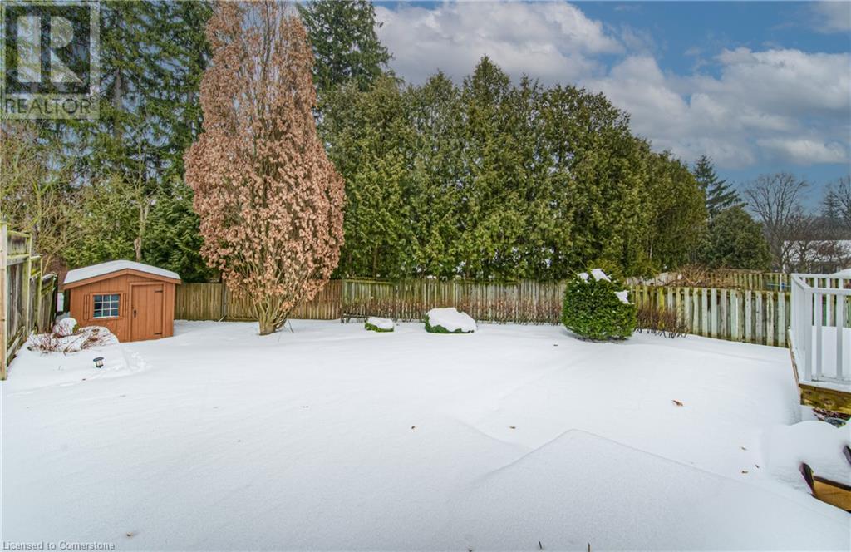3 Bedroom
3 Bathroom
2,431 ft2
2 Level
Fireplace
Central Air Conditioning
Forced Air
$899,000
Welcome to 16 Woodview Crescent! This spacious and well-maintained single-family detached home offers comfort and convenience for growing families. Located in a highly desirable family-friendly neighbourhood, this home is a COMMUTER’S DREAM with proximity to highways, parks, schools, shopping, and more! Nestled on a mature treed lot in an established neighbourhood, this home features 3 BEDROOMS, 3 BATHROOMS, and a perfect layout for both relaxation and entertaining. On the main floor the bright and inviting living room with beautiful BAY WINDOW is perfect for welcoming guests, formal DINING ROOM ideal for family meals and dinner parties, EAT-IN KITCHEN with attached breakfast area provides a warm spot for casual dining, comfortable FAMILY ROOM with GAS FIREPLACE and sliding patio doors leading to the peaceful treed backyard. Enjoy the convenience of a main floor powder room and the inside entry to the ATTACHED GARAGE makes unloading groceries a breeze! An extra wide staircase leads to the second floor where the primary bedroom boasts a WALK-IN CLOSET with integral linen closet and ENSUITE PRIVILEGE to the 4-piece bathroom. Two additional bedrooms ideal for children, guests, or home office. The basement level offers a LARGE REC ROOM with countless possibilities for family fun and entertainment, utility room with dedicated WORKSHOP space for hobbies or DIY projects, laundry room with ample cupboards and storage space, and 3-piece bathroom with a WALK-IN SHOWER. All appliances included - washer and dryer, dishwasher, stove, fridge, and downstairs freezer. Don’t miss your chance to make a lifetime of memories in this beautiful home! Schedule your private showing today. Viewed by appointment only - no open houses. (id:45429)
Property Details
|
MLS® Number
|
40695840 |
|
Property Type
|
Single Family |
|
Amenities Near By
|
Golf Nearby, Hospital, Public Transit, Schools, Shopping, Ski Area |
|
Community Features
|
Community Centre |
|
Equipment Type
|
Water Heater |
|
Features
|
Paved Driveway, Sump Pump, Automatic Garage Door Opener |
|
Parking Space Total
|
3 |
|
Rental Equipment Type
|
Water Heater |
|
Structure
|
Shed |
Building
|
Bathroom Total
|
3 |
|
Bedrooms Above Ground
|
3 |
|
Bedrooms Total
|
3 |
|
Appliances
|
Dishwasher, Dryer, Freezer, Microwave, Refrigerator, Stove, Water Softener, Washer, Window Coverings, Garage Door Opener |
|
Architectural Style
|
2 Level |
|
Basement Development
|
Finished |
|
Basement Type
|
Full (finished) |
|
Constructed Date
|
1984 |
|
Construction Style Attachment
|
Detached |
|
Cooling Type
|
Central Air Conditioning |
|
Exterior Finish
|
Aluminum Siding, Brick |
|
Fireplace Present
|
Yes |
|
Fireplace Total
|
1 |
|
Foundation Type
|
Poured Concrete |
|
Half Bath Total
|
1 |
|
Heating Fuel
|
Natural Gas |
|
Heating Type
|
Forced Air |
|
Stories Total
|
2 |
|
Size Interior
|
2,431 Ft2 |
|
Type
|
House |
|
Utility Water
|
Municipal Water |
Parking
Land
|
Access Type
|
Highway Access |
|
Acreage
|
No |
|
Fence Type
|
Partially Fenced |
|
Land Amenities
|
Golf Nearby, Hospital, Public Transit, Schools, Shopping, Ski Area |
|
Sewer
|
Municipal Sewage System |
|
Size Depth
|
134 Ft |
|
Size Frontage
|
53 Ft |
|
Size Total Text
|
Under 1/2 Acre |
|
Zoning Description
|
Res-2 |
Rooms
| Level |
Type |
Length |
Width |
Dimensions |
|
Second Level |
4pc Bathroom |
|
|
Measurements not available |
|
Second Level |
Bedroom |
|
|
11'2'' x 9'5'' |
|
Second Level |
Bedroom |
|
|
12'2'' x 10'8'' |
|
Second Level |
Primary Bedroom |
|
|
17'0'' x 11'5'' |
|
Basement |
3pc Bathroom |
|
|
Measurements not available |
|
Basement |
Laundry Room |
|
|
12'5'' x 12'0'' |
|
Basement |
Recreation Room |
|
|
25'7'' x 11'8'' |
|
Main Level |
2pc Bathroom |
|
|
Measurements not available |
|
Main Level |
Family Room |
|
|
15'4'' x 11'4'' |
|
Main Level |
Eat In Kitchen |
|
|
14'9'' x 12'0'' |
|
Main Level |
Dining Room |
|
|
12'0'' x 10'11'' |
|
Main Level |
Living Room |
|
|
16'9'' x 13'7'' |
https://www.realtor.ca/real-estate/27874283/16-woodview-crescent-kitchener





