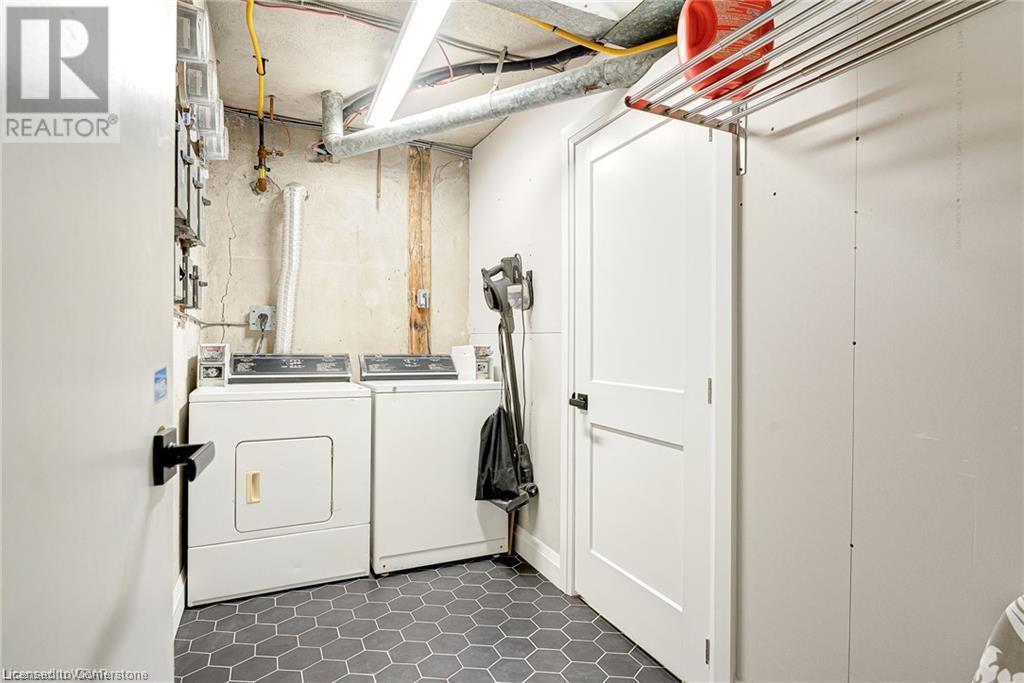2 Bedroom
1 Bathroom
2 Level
Central Air Conditioning
Forced Air
$2,150 MonthlyInsurance, Heat, Landscaping
Unit 2 (2bed, 1bath main floor) is been two years that was completely renovated and redesigned in a functional open concept layout, featuring new stainless steel appliances, new kitchen cabinets and island with quartz countertops, new light fixtures, with decora style plugs and switches, freshly painted, new flooring and trim work throughout. The unit has energy efficient windows, new wiring, new plumbing and slick and modern design finishes in the washroom with tub and tile showers. Laundry room is located in the building featuring coin-operated washer and free use dryer. The unit will have two parking spots, with extra space available for guests. Pictures are taken before the current tenant possession. Book your showing today and come and see it for yourself before it is gone. (id:45429)
Property Details
|
MLS® Number
|
40696136 |
|
Property Type
|
Single Family |
|
Amenities Near By
|
Golf Nearby, Park, Place Of Worship, Public Transit, Schools, Shopping |
|
Community Features
|
School Bus |
|
Features
|
Conservation/green Belt, Paved Driveway, Shared Driveway, Laundry- Coin Operated |
|
Parking Space Total
|
6 |
Building
|
Bathroom Total
|
1 |
|
Bedrooms Above Ground
|
2 |
|
Bedrooms Total
|
2 |
|
Appliances
|
Dishwasher, Dryer, Refrigerator, Stove, Water Softener |
|
Architectural Style
|
2 Level |
|
Basement Development
|
Finished |
|
Basement Type
|
Full (finished) |
|
Constructed Date
|
1960 |
|
Construction Style Attachment
|
Detached |
|
Cooling Type
|
Central Air Conditioning |
|
Exterior Finish
|
Brick |
|
Heating Fuel
|
Natural Gas |
|
Heating Type
|
Forced Air |
|
Stories Total
|
2 |
|
Type
|
House |
|
Utility Water
|
Municipal Water |
Parking
|
Detached Garage
|
|
|
Visitor Parking
|
|
Land
|
Access Type
|
Highway Access, Highway Nearby |
|
Acreage
|
No |
|
Land Amenities
|
Golf Nearby, Park, Place Of Worship, Public Transit, Schools, Shopping |
|
Sewer
|
Municipal Sewage System |
|
Size Depth
|
119 Ft |
|
Size Frontage
|
39 Ft |
|
Size Total Text
|
Under 1/2 Acre |
|
Zoning Description
|
R2b |
Rooms
| Level |
Type |
Length |
Width |
Dimensions |
|
Basement |
Utility Room |
|
|
11'11'' x 6'3'' |
|
Basement |
Laundry Room |
|
|
10'8'' x 4'11'' |
|
Main Level |
Bedroom |
|
|
11'7'' x 10'5'' |
|
Main Level |
Bedroom |
|
|
11'7'' x 10'5'' |
|
Main Level |
4pc Bathroom |
|
|
8'3'' x 6'7'' |
|
Main Level |
Living Room |
|
|
11'11'' x 10'9'' |
|
Main Level |
Kitchen |
|
|
11'5'' x 10'9'' |
https://www.realtor.ca/real-estate/27876867/27-grenville-avenue-unit-2-kitchener

















