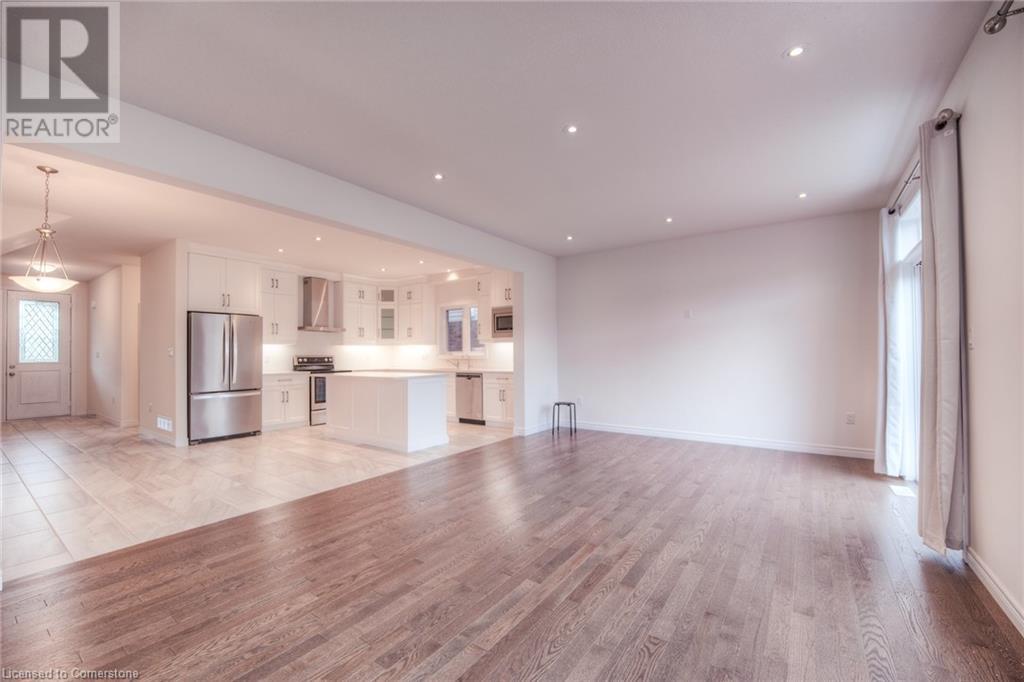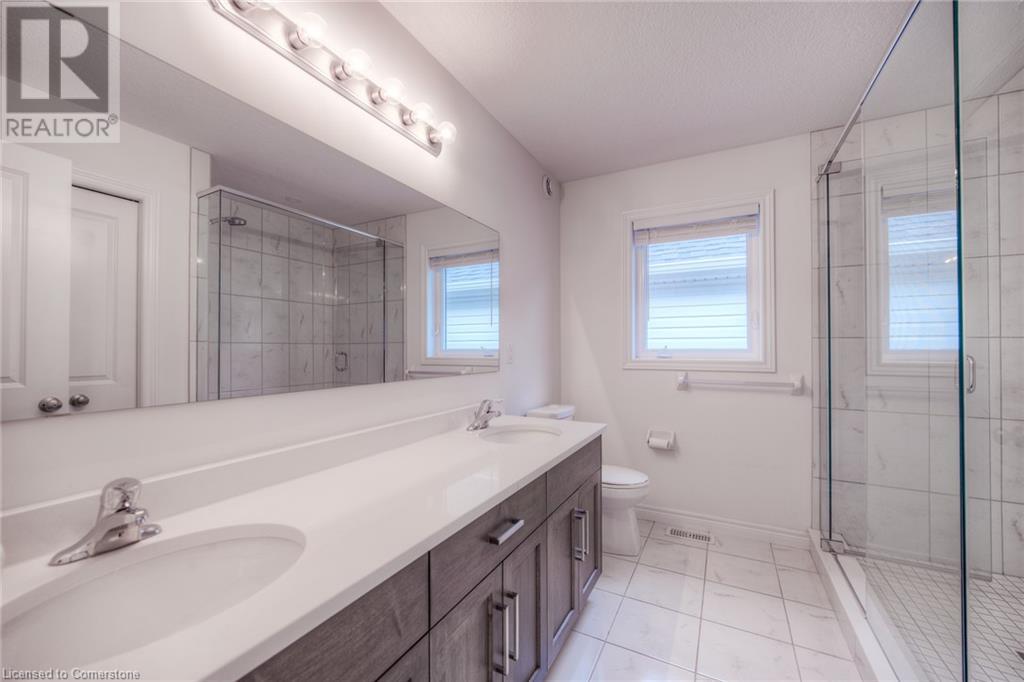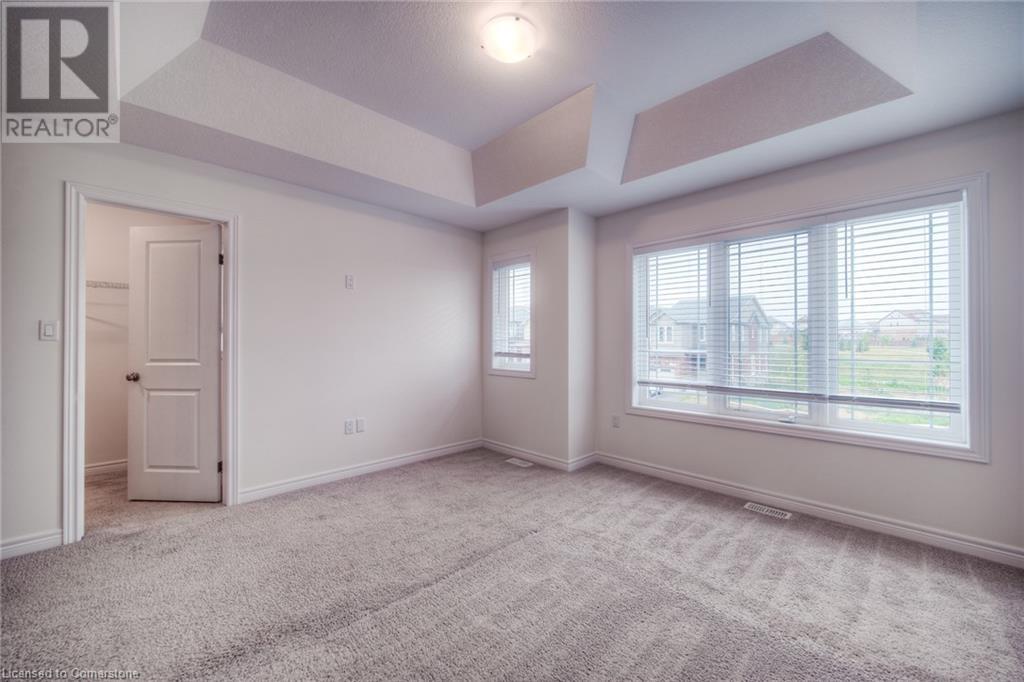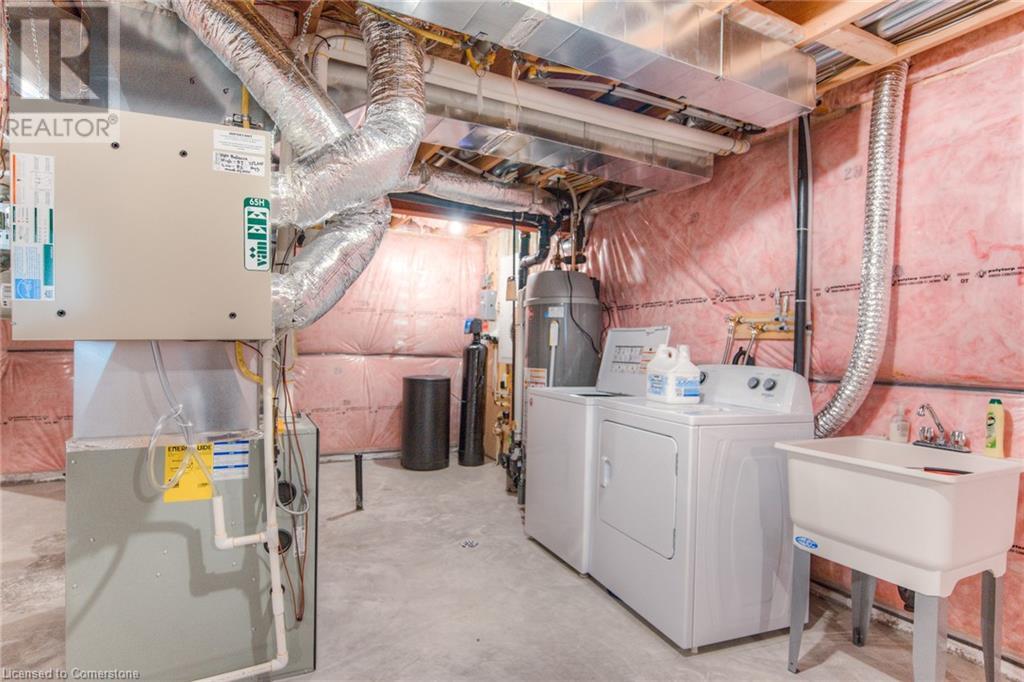4 Bedroom
3 Bathroom
2,091 ft2
2 Level
Fireplace
Central Air Conditioning
Forced Air
$3,200 Monthly
FOR LEASE! Welcome to 158 Rivertrail Ave. Entering into the open concept main floor, the kitchen is open with white cabinetry, stainless steel appliances, lots of counter/storage space, an island for extra seating and counter space, as well as a dining room area for the whole family to enjoy meals together. The family room is very spacious with large windows allowing in lots of natural light which brightens up the main floor, a cozy gas fireplace and a sliding door with access into the backyard. You will also find a 2-piece powder room on the main level. Upstairs contains a shared 4-piece bathroom, 4 bedrooms including a master bedroom with a large walk in closet and 4pc ensuite. Conveniently located minutes from Chicopee Ski Hill, HWY 7/8, Waterloo Airport, schools, parks and trails! Book your private viewing today! (id:45429)
Property Details
|
MLS® Number
|
40696661 |
|
Property Type
|
Single Family |
|
Amenities Near By
|
Park, Place Of Worship, Schools, Shopping |
|
Equipment Type
|
Other, Water Heater |
|
Features
|
Paved Driveway, No Pet Home |
|
Parking Space Total
|
3 |
|
Rental Equipment Type
|
Other, Water Heater |
Building
|
Bathroom Total
|
3 |
|
Bedrooms Above Ground
|
4 |
|
Bedrooms Total
|
4 |
|
Appliances
|
Dishwasher, Dryer, Microwave, Refrigerator, Water Softener, Washer, Window Coverings, Garage Door Opener |
|
Architectural Style
|
2 Level |
|
Basement Development
|
Unfinished |
|
Basement Type
|
Full (unfinished) |
|
Construction Style Attachment
|
Detached |
|
Cooling Type
|
Central Air Conditioning |
|
Exterior Finish
|
Brick, Vinyl Siding |
|
Fire Protection
|
Smoke Detectors |
|
Fireplace Present
|
Yes |
|
Fireplace Total
|
1 |
|
Half Bath Total
|
1 |
|
Heating Fuel
|
Natural Gas |
|
Heating Type
|
Forced Air |
|
Stories Total
|
2 |
|
Size Interior
|
2,091 Ft2 |
|
Type
|
House |
|
Utility Water
|
Municipal Water |
Parking
Land
|
Acreage
|
No |
|
Land Amenities
|
Park, Place Of Worship, Schools, Shopping |
|
Sewer
|
Municipal Sewage System |
|
Size Depth
|
101 Ft |
|
Size Frontage
|
30 Ft |
|
Size Total Text
|
Unknown |
|
Zoning Description
|
R-4 597r |
Rooms
| Level |
Type |
Length |
Width |
Dimensions |
|
Second Level |
4pc Bathroom |
|
|
Measurements not available |
|
Second Level |
Bedroom |
|
|
14'3'' x 11'2'' |
|
Second Level |
Bedroom |
|
|
14'3'' x 11'2'' |
|
Second Level |
Bedroom |
|
|
11'10'' x 10'5'' |
|
Second Level |
4pc Bathroom |
|
|
Measurements not available |
|
Second Level |
Primary Bedroom |
|
|
13'3'' x 13'4'' |
|
Basement |
Other |
|
|
32'8'' x 21'6'' |
|
Main Level |
Dining Room |
|
|
9'11'' x 8'9'' |
|
Main Level |
Living Room |
|
|
13'5'' x 22'2'' |
|
Main Level |
Kitchen |
|
|
13'1'' x 13'4'' |
|
Main Level |
2pc Bathroom |
|
|
Measurements not available |
https://www.realtor.ca/real-estate/27886878/158-rivertrail-avenue-kitchener









































