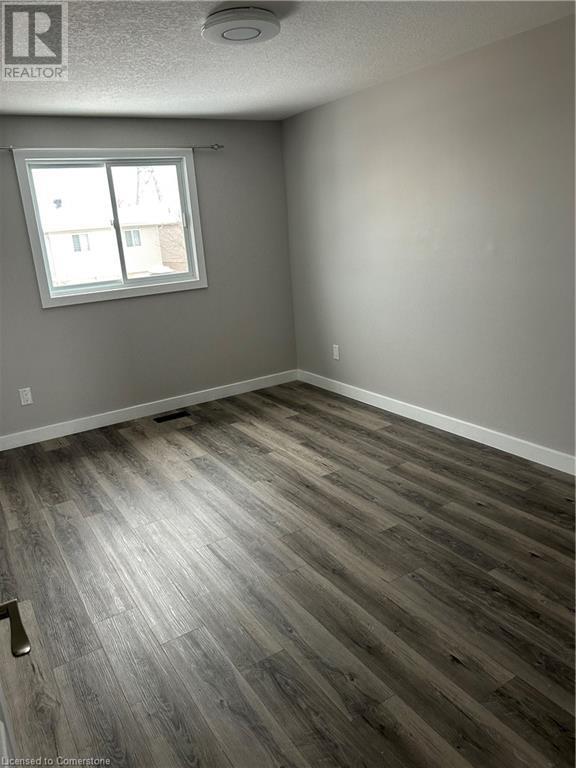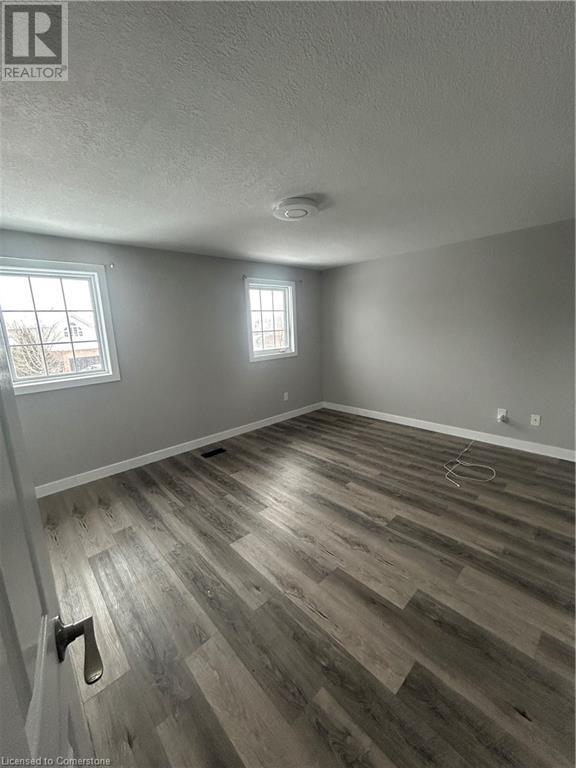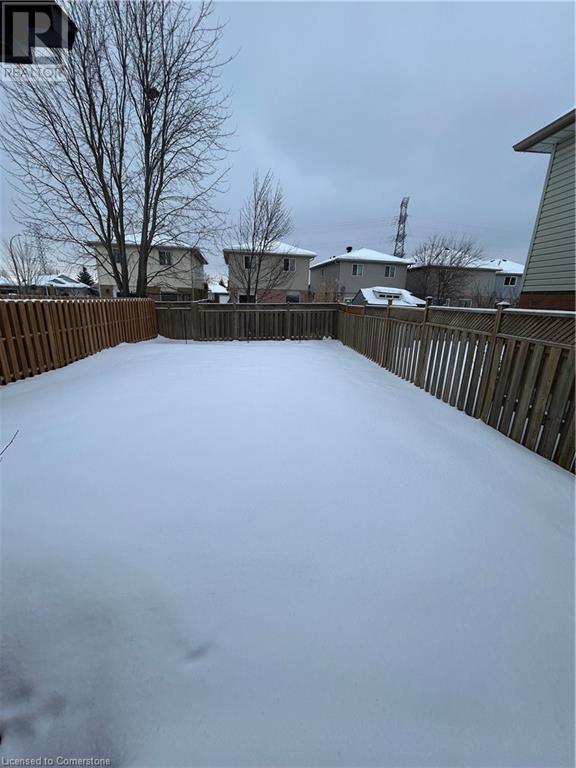236 Grey Fox Drive Unit# Main Kitchener, Ontario N2E 3N4
3 Bedroom
2 Bathroom
1,300 ft2
2 Level
Central Air Conditioning
Forced Air
$2,800 MonthlyOther, See Remarks
Bright and spacious home in a desirable Kitchener neighborhood. This well-maintained property features an open layout, a functional kitchen, and a private backyard. Conveniently located near schools, parks, shopping, and transit. Move-in ready—schedule a viewing today. (id:45429)
Property Details
| MLS® Number | 40697062 |
| Property Type | Single Family |
| Amenities Near By | Park, Place Of Worship, Public Transit, Schools, Shopping |
| Community Features | Quiet Area, Community Centre |
| Features | Visual Exposure |
| Parking Space Total | 2 |
Building
| Bathroom Total | 2 |
| Bedrooms Above Ground | 3 |
| Bedrooms Total | 3 |
| Appliances | Refrigerator, Stove |
| Architectural Style | 2 Level |
| Basement Type | None |
| Construction Style Attachment | Detached |
| Cooling Type | Central Air Conditioning |
| Exterior Finish | Aluminum Siding, Brick |
| Half Bath Total | 1 |
| Heating Fuel | Natural Gas |
| Heating Type | Forced Air |
| Stories Total | 2 |
| Size Interior | 1,300 Ft2 |
| Type | House |
| Utility Water | Municipal Water |
Parking
| Attached Garage |
Land
| Acreage | No |
| Land Amenities | Park, Place Of Worship, Public Transit, Schools, Shopping |
| Sewer | Municipal Sewage System |
| Size Frontage | 63 Ft |
| Size Total Text | Unknown |
| Zoning Description | R4 |
Rooms
| Level | Type | Length | Width | Dimensions |
|---|---|---|---|---|
| Second Level | 4pc Bathroom | Measurements not available | ||
| Second Level | Bedroom | 9'11'' x 14'2'' | ||
| Second Level | Bedroom | 9'11'' x 14'2'' | ||
| Second Level | Primary Bedroom | 15'4'' x 11'7'' | ||
| Main Level | 2pc Bathroom | Measurements not available | ||
| Main Level | Dining Room | 8'11'' x 9'4'' | ||
| Main Level | Kitchen | 8'11'' x 9'3'' | ||
| Main Level | Living Room | 9'10'' x 16'1'' |
https://www.realtor.ca/real-estate/27890568/236-grey-fox-drive-unit-main-kitchener
Contact Us
Contact us for more information















