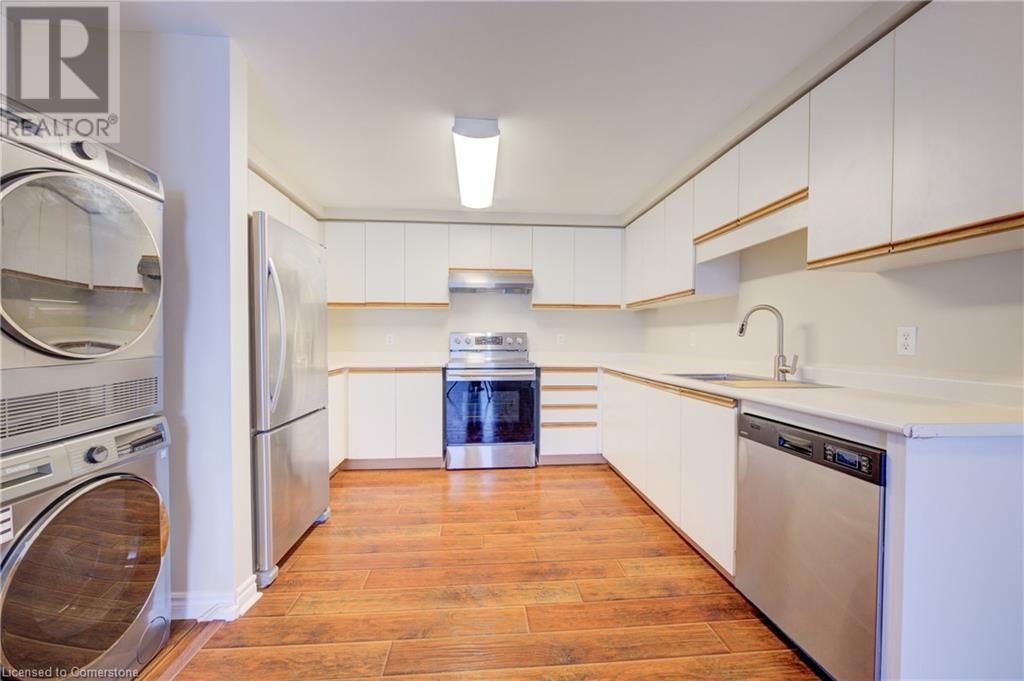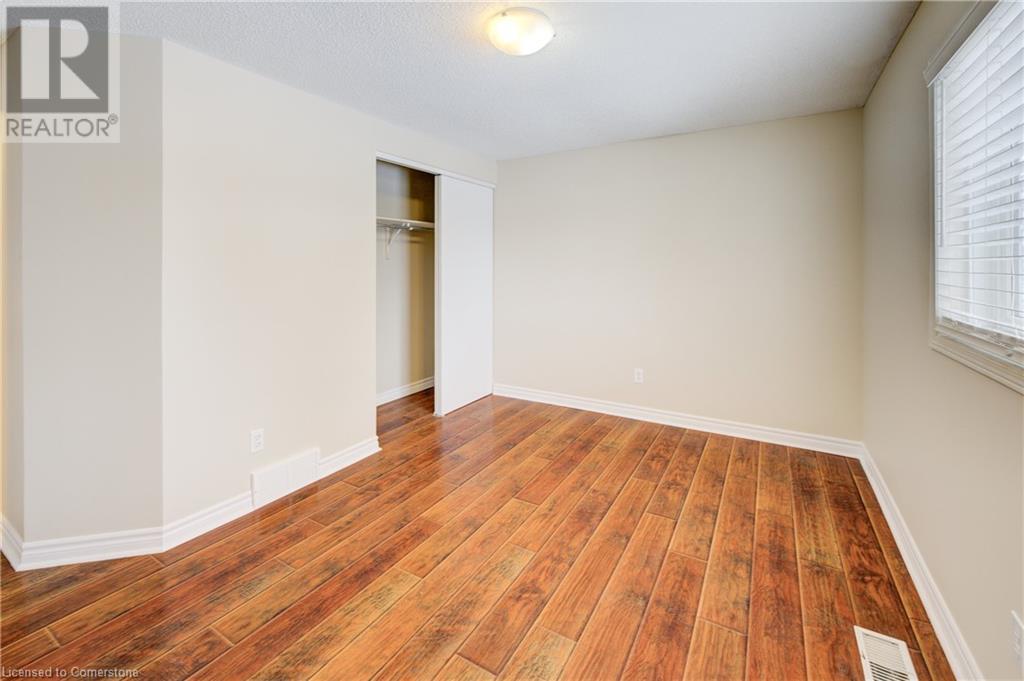3 Bedroom
1 Bathroom
1,109 ft2
Central Air Conditioning
Forced Air
$2,700 MonthlyHeat, Electricity, Water
Easy living at $2,700/month—utilities included! Step inside the front foyer, where a double closet keeps coats and boots tucked away, maintaining order from the start. Direct entry from the garage means on damp, misty mornings, you can slip inside without a drop touching you. Now, the living room—ah, it’s a fine space. A large north-facing window bathes it in a soft, steady glow, never too harsh, never too dull—just right. Perfect for a quiet morning with tea or a cozy evening with a book. From here, the space flows seamlessly into the dining area, open and airy—just the way a home should be. Room enough for gatherings big and small, whether it’s a Sunday roast or a simple supper shared with loved ones. And then, the kitchen—now this is the heart of the home. Spacious, well-laid out, and stocked with gleaming stainless steel appliances, it offers ample counter space for rolling pastry or prepping meals, plus plenty of storage so nothing feels cramped. And yes, in-suite laundry is included. Upstairs, you’ll find three well-sized bedrooms, each bright, peaceful, and ready to be filled with dreams. The updated family bathroom is fresh and modern, the perfect place to start your day right. Now, a little word about the flooring—not a bit of carpet in sight! Easy to clean, fresh underfoot, and allergy-friendly. Outside, parking for two—one in the garage, one in the driveway—so you’re all set. And the location? Ah, you couldn’t ask for better. A wonderful, family-friendly neighborhood with quick access to the expressway and Guelph—so whether you’re heading to work, off on a weekend adventure, or simply popping out for the essentials, everything is within easy reach. Easy living at $2,700/month—utilities included! Available immediately, this smoke-free, pet-free home is waiting for you. Don’t miss out—make it yours today! (id:45429)
Property Details
|
MLS® Number
|
40691401 |
|
Property Type
|
Single Family |
|
Amenities Near By
|
Hospital, Park, Place Of Worship, Playground, Public Transit, Schools, Shopping |
|
Community Features
|
School Bus |
|
Features
|
Sump Pump |
|
Parking Space Total
|
2 |
Building
|
Bathroom Total
|
1 |
|
Bedrooms Above Ground
|
3 |
|
Bedrooms Total
|
3 |
|
Appliances
|
Dishwasher, Dryer, Refrigerator, Stove, Washer, Hood Fan, Window Coverings, Garage Door Opener |
|
Basement Type
|
None |
|
Construction Style Attachment
|
Semi-detached |
|
Cooling Type
|
Central Air Conditioning |
|
Exterior Finish
|
Brick, Vinyl Siding |
|
Foundation Type
|
Poured Concrete |
|
Heating Fuel
|
Natural Gas |
|
Heating Type
|
Forced Air |
|
Size Interior
|
1,109 Ft2 |
|
Type
|
House |
|
Utility Water
|
Municipal Water |
Land
|
Acreage
|
No |
|
Land Amenities
|
Hospital, Park, Place Of Worship, Playground, Public Transit, Schools, Shopping |
|
Sewer
|
Municipal Sewage System |
|
Size Depth
|
141 Ft |
|
Size Frontage
|
31 Ft |
|
Size Total Text
|
Under 1/2 Acre |
|
Zoning Description
|
Sd |
Rooms
| Level |
Type |
Length |
Width |
Dimensions |
|
Second Level |
4pc Bathroom |
|
|
Measurements not available |
|
Second Level |
Bedroom |
|
|
10'0'' x 9'0'' |
|
Second Level |
Bedroom |
|
|
13'0'' x 9'0'' |
|
Second Level |
Primary Bedroom |
|
|
12'0'' x 11'0'' |
|
Main Level |
Kitchen |
|
|
12'0'' x 11'0'' |
|
Main Level |
Dining Room |
|
|
12'0'' x 11'0'' |
|
Main Level |
Living Room |
|
|
17'0'' x 10'0'' |
https://www.realtor.ca/real-estate/27897784/227a-auburn-drive-unit-main-waterloo























