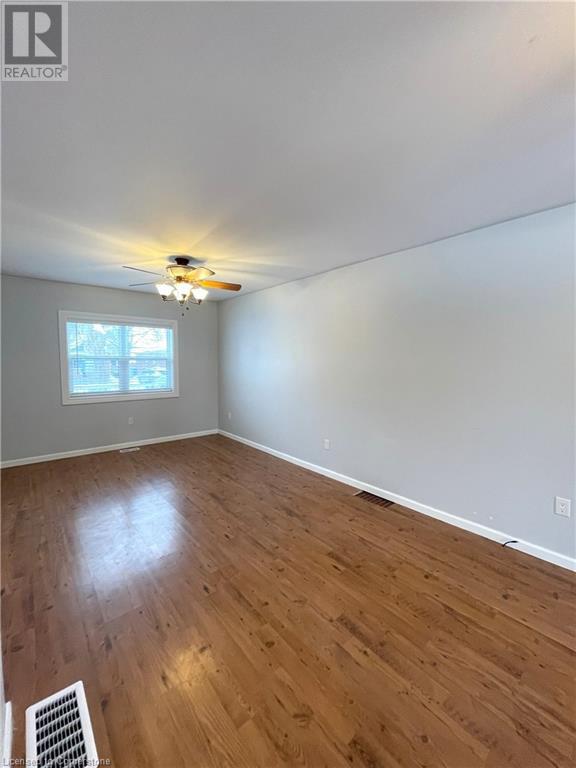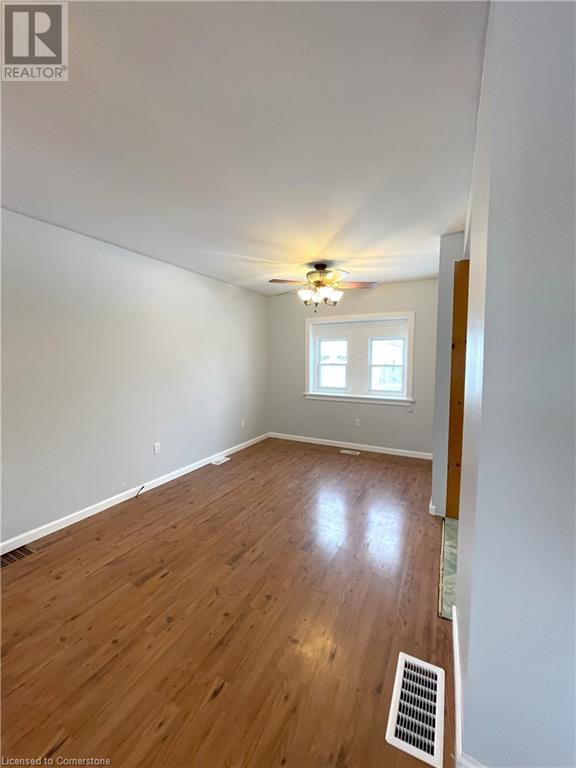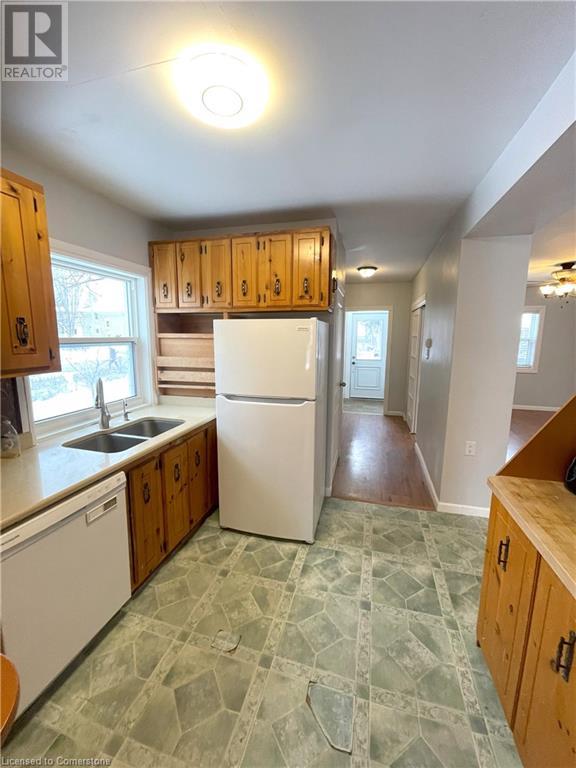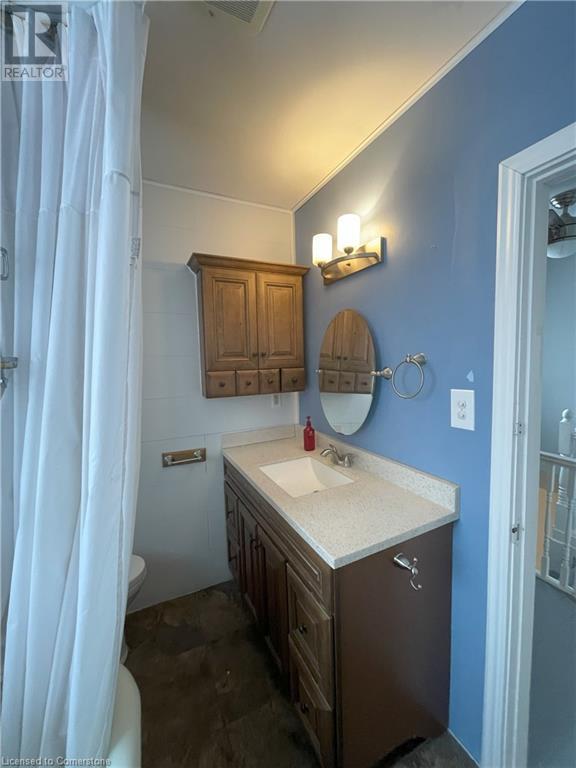3 Bedroom
2 Bathroom
1,450 ft2
2 Level
Central Air Conditioning
Forced Air
$2,600 MonthlyInsurance
This charming home is perfectly located in a quiet yet central neighborhood. This 3-bedroom, 1.5-bath property offers convenience and charm in one package. Features a cozy cottage-style kitchen with classic wood cabinets and a completely carpet-free home for easy maintenance. Large and fully fenced yard with mature trees, ideal for outdoor activities. Includes a detached workshop perfect for hobbies and an unfinished basement for tons of extra storage. The long, single driveway provides enough room to fit 3 vehicles comfortably. Enjoy the best of Kitchener-Waterloo, with quick access to Uptown Waterloo, Belmont Village, and Downtown Kitchener’s unique shops, restaurants, and local amenities. Centrally located near the LRT and Grand River Hospital. Ideal for professionals and families alike! Utilities are extra. Available immediately. (id:45429)
Property Details
|
MLS® Number
|
40697418 |
|
Property Type
|
Single Family |
|
Amenities Near By
|
Hospital, Public Transit, Schools |
|
Features
|
Paved Driveway, Sump Pump |
|
Parking Space Total
|
3 |
|
Structure
|
Workshop |
Building
|
Bathroom Total
|
2 |
|
Bedrooms Above Ground
|
3 |
|
Bedrooms Total
|
3 |
|
Appliances
|
Dishwasher, Dryer, Refrigerator, Stove, Water Softener, Washer |
|
Architectural Style
|
2 Level |
|
Basement Development
|
Unfinished |
|
Basement Type
|
Full (unfinished) |
|
Constructed Date
|
1921 |
|
Construction Style Attachment
|
Detached |
|
Cooling Type
|
Central Air Conditioning |
|
Exterior Finish
|
Brick, Vinyl Siding |
|
Foundation Type
|
Stone |
|
Half Bath Total
|
1 |
|
Heating Fuel
|
Natural Gas |
|
Heating Type
|
Forced Air |
|
Stories Total
|
2 |
|
Size Interior
|
1,450 Ft2 |
|
Type
|
House |
|
Utility Water
|
Municipal Water |
Land
|
Acreage
|
No |
|
Land Amenities
|
Hospital, Public Transit, Schools |
|
Sewer
|
Municipal Sewage System |
|
Size Depth
|
93 Ft |
|
Size Frontage
|
57 Ft |
|
Size Total
|
0|under 1/2 Acre |
|
Size Total Text
|
0|under 1/2 Acre |
|
Zoning Description
|
R-5 |
Rooms
| Level |
Type |
Length |
Width |
Dimensions |
|
Second Level |
4pc Bathroom |
|
|
Measurements not available |
|
Second Level |
Bedroom |
|
|
9'7'' x 8'4'' |
|
Second Level |
Bedroom |
|
|
9'9'' x 11'2'' |
|
Second Level |
Primary Bedroom |
|
|
13'1'' x 11'2'' |
|
Basement |
Storage |
|
|
7'8'' x 4'8'' |
|
Basement |
Storage |
|
|
9'2'' x 4'6'' |
|
Basement |
Bonus Room |
|
|
26'10'' x 20'4'' |
|
Main Level |
2pc Bathroom |
|
|
Measurements not available |
|
Main Level |
Living Room |
|
|
12'9'' x 10'11'' |
|
Main Level |
Dining Room |
|
|
12'2'' x 9'10'' |
|
Main Level |
Kitchen |
|
|
9'8'' x 10'2'' |
https://www.realtor.ca/real-estate/27899573/96-wood-street-kitchener






















