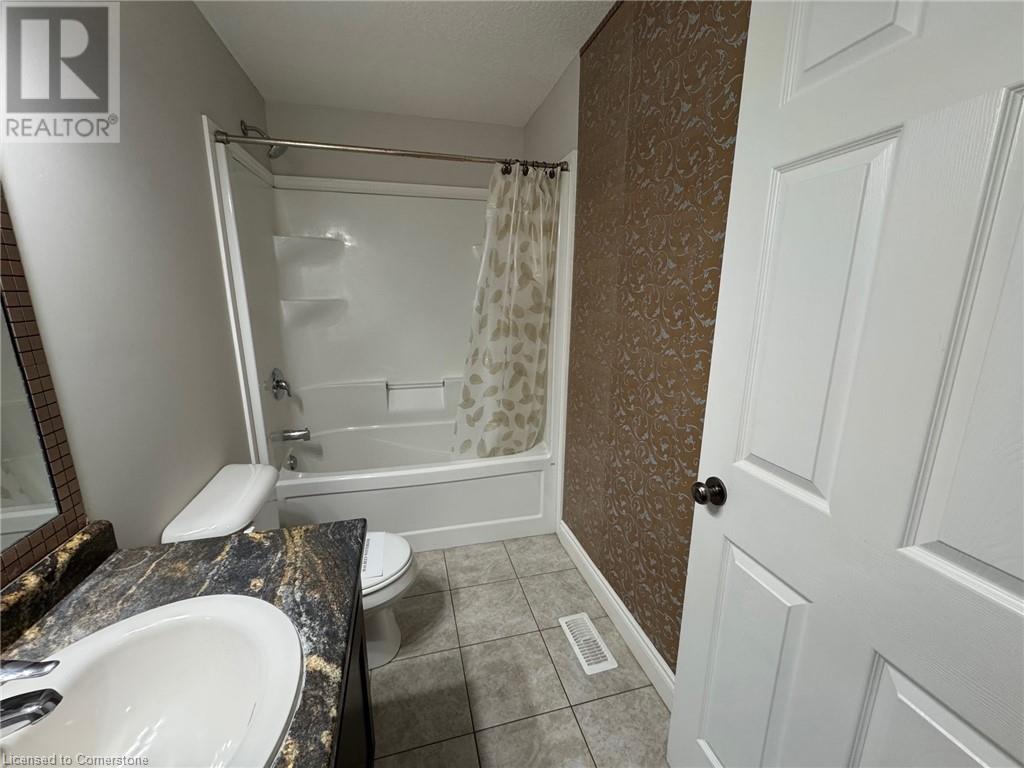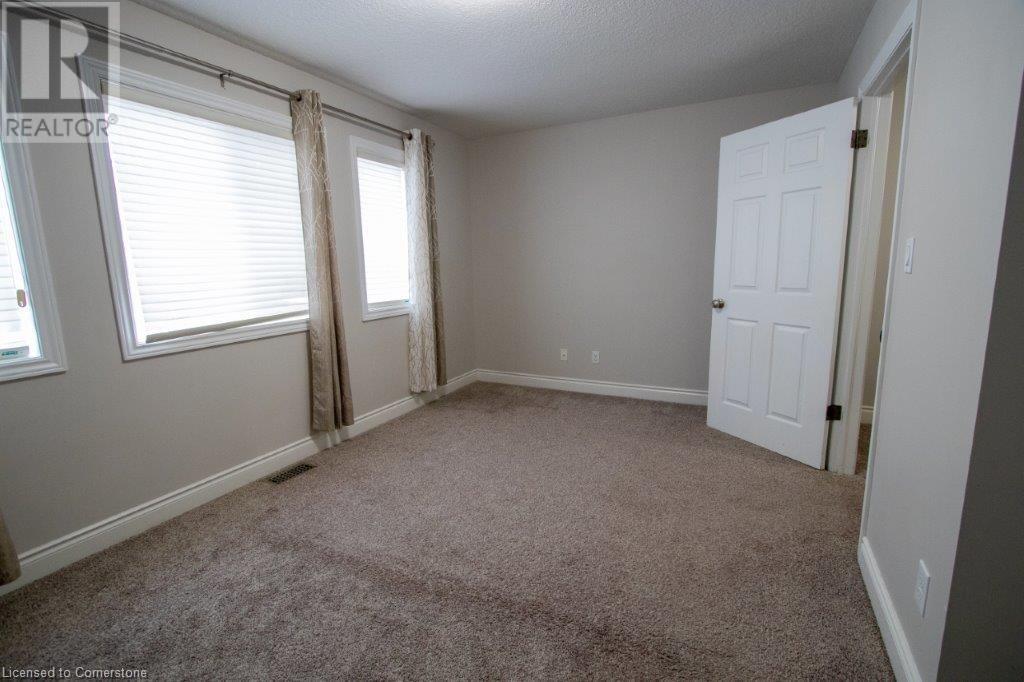38 Howe Drive Unit# 3a Kitchener, Ontario N2E 0E3
$559,900Maintenance, Insurance, Landscaping, Parking
$313 Monthly
Maintenance, Insurance, Landscaping, Parking
$313 MonthlyWelcome to 3A-38 Howe Drive! Discover the perfect blend of modern comfort and functional design in this beautifully appointed stacked condominium townhome. Spread across two stylish levels, this 3-bedroom, 1.5-bathroom home offers a bright, open-concept living space designed for effortless entertaining and everyday ease. The main floor features a thoughtfully designed eat-in kitchen, flowing seamlessly into the main living area—ideal for hosting guests or unwinding after a long day. Step outside onto your walkout balcony, the perfect spot to enjoy morning coffee or soak in the fresh air. Upstairs, three spacious bedrooms provide a peaceful retreat. Nestled in a family-friendly neighborhood, this home is just minutes from parks, shopping, excellent schools, and all the conveniences you need. With easy access to both urban amenities and scenic outdoor escapes, this is an opportunity you don’t want to miss! Book your private showing today. (id:45429)
Property Details
| MLS® Number | 40698138 |
| Property Type | Single Family |
| Amenities Near By | Park, Place Of Worship, Playground, Public Transit, Schools, Shopping |
| Equipment Type | Water Heater |
| Parking Space Total | 2 |
| Rental Equipment Type | Water Heater |
Building
| Bathroom Total | 2 |
| Bedrooms Above Ground | 3 |
| Bedrooms Total | 3 |
| Architectural Style | 2 Level |
| Basement Type | None |
| Constructed Date | 2010 |
| Construction Style Attachment | Attached |
| Cooling Type | Central Air Conditioning |
| Exterior Finish | Brick Veneer, Vinyl Siding |
| Foundation Type | Poured Concrete |
| Half Bath Total | 1 |
| Heating Fuel | Natural Gas |
| Heating Type | Forced Air |
| Stories Total | 2 |
| Size Interior | 1,380 Ft2 |
| Type | Row / Townhouse |
| Utility Water | Municipal Water |
Land
| Access Type | Highway Nearby |
| Acreage | No |
| Land Amenities | Park, Place Of Worship, Playground, Public Transit, Schools, Shopping |
| Sewer | Municipal Sewage System |
| Size Total Text | Under 1/2 Acre |
| Zoning Description | Res-5 |
Rooms
| Level | Type | Length | Width | Dimensions |
|---|---|---|---|---|
| Second Level | 4pc Bathroom | 9'1'' x 4'11'' | ||
| Second Level | Bedroom | 14'11'' x 7'11'' | ||
| Second Level | Bedroom | 14'11'' x 7'11'' | ||
| Second Level | Primary Bedroom | 16'4'' x 11'2'' | ||
| Main Level | 2pc Bathroom | 8'9'' x 4'1'' | ||
| Main Level | Laundry Room | Measurements not available | ||
| Main Level | Kitchen/dining Room | 11'5'' x 16'3'' | ||
| Main Level | Living Room | 16'7'' x 12'7'' |
https://www.realtor.ca/real-estate/27909441/38-howe-drive-unit-3a-kitchener
Contact Us
Contact us for more information

















