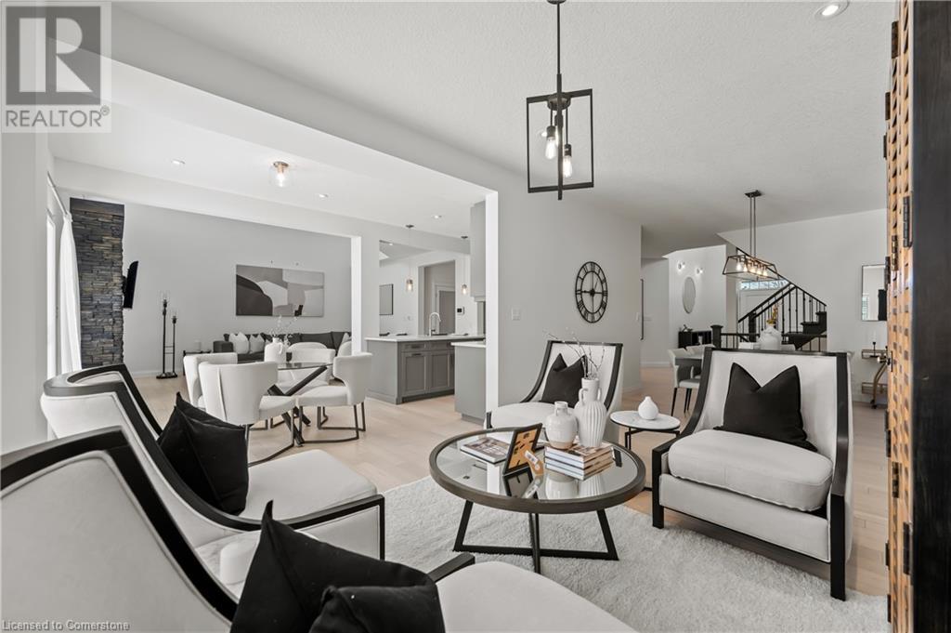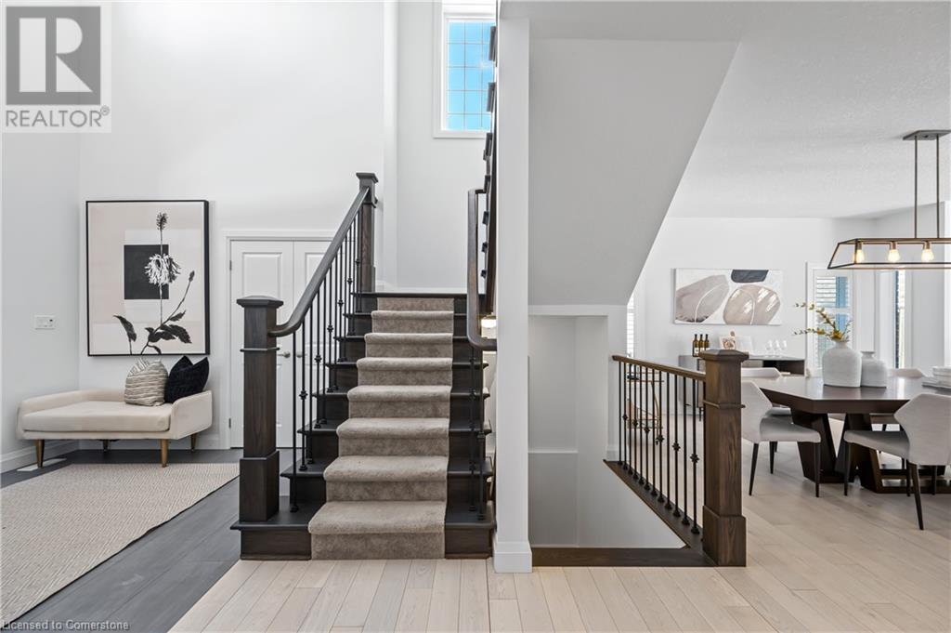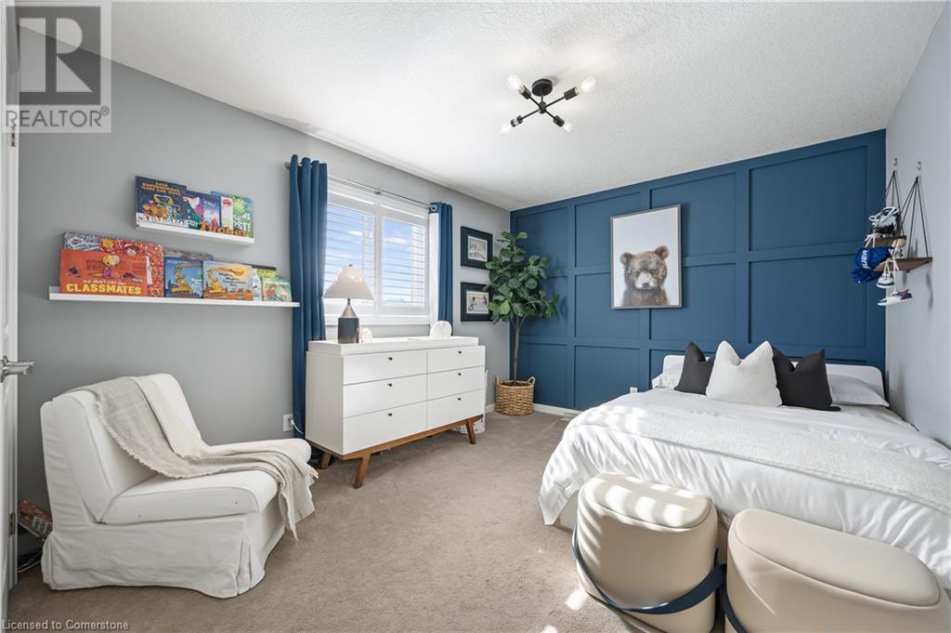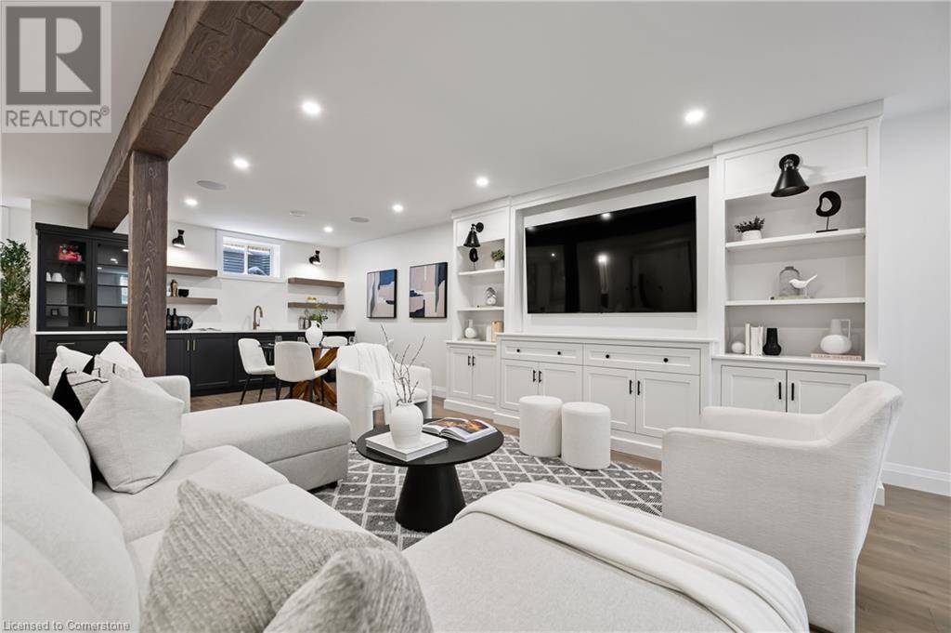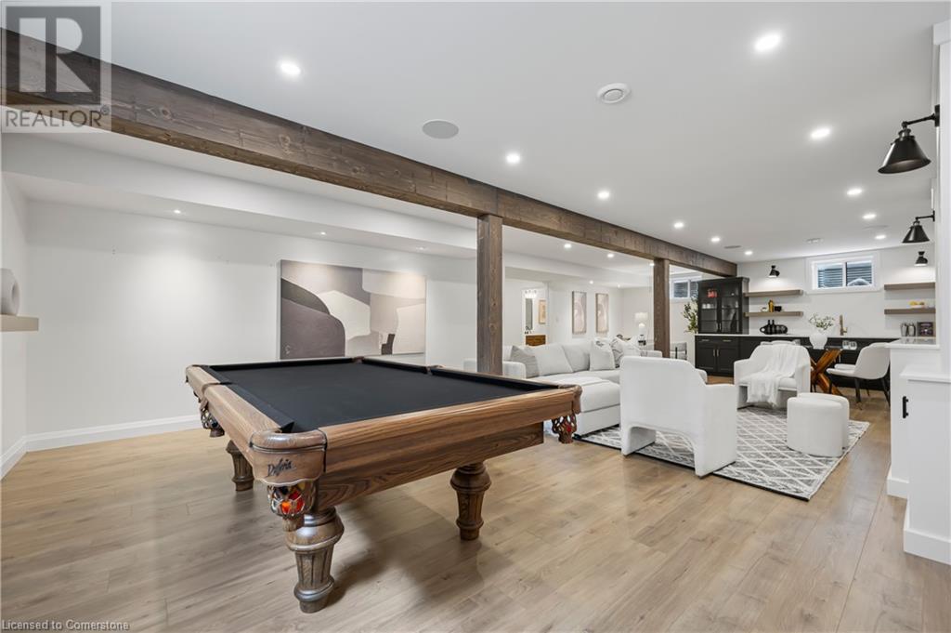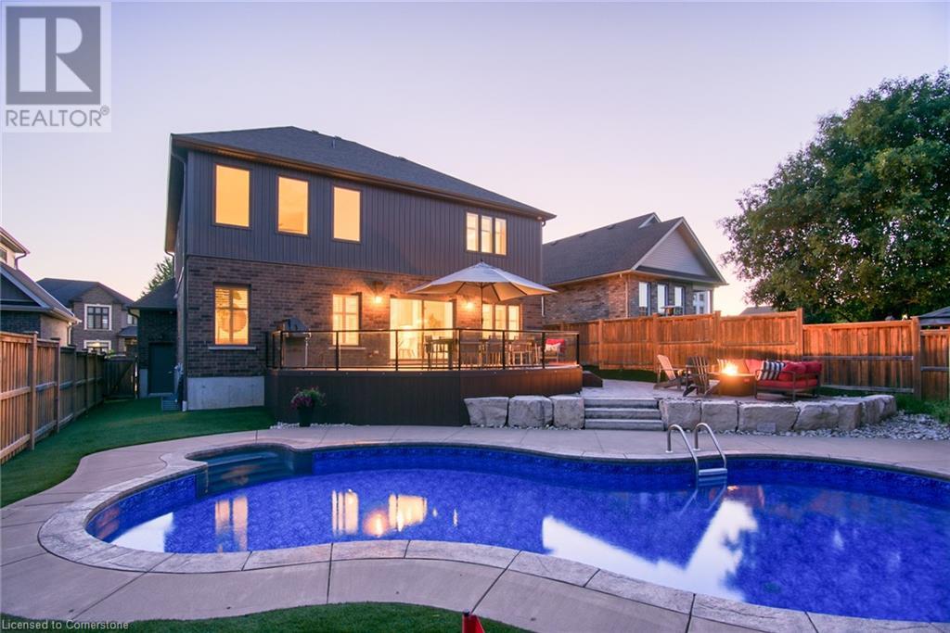3 Bedroom
4 Bathroom
4,662 ft2
2 Level
Fireplace
Inground Pool
Central Air Conditioning
Forced Air
Landscaped
$1,695,000
This could be your dream home! Welcome to 160 Redtail St., a stunning, custom-built executive home offering 4,600+ SF of beautifully finished living space w/ luxurious upgrades, resort-style backyard w/ inground pool, & a triple-car garage, all in the highly desirable and family oriented neighbourhood of River Ridge. Boasting 3 beds & 4 baths, this elegantly designed home features a bright, spacious, & open-concept layout. The grand 2-storey foyer makes a stunning first impression, leading to formal living & dining rooms, perfect for entertaining. The gourmet kitchen is a chef’s dream, showcasing a lrg island, quartz counters, backsplash, premium appliances, pantry, & a sunlit breakfast area w/ glass sliders to the deck—a perfect spot to take in picturesque backyard views. The soaring 2-storey great room serves as the heart of the home, anchored by a striking gas fireplace w/ stone surround. A mud/laundry room & 2-pce bath complete the main level. Upstairs, the luxurious primary suite is a private retreat w/ double-door entry, over-sized W/I closet, & a spa-like 5-pce ensuite w/ dual sinks, tiled glass shower, & soaker tub. 2 additional spacious bedrms, sitting area, & a 5-pce main bath complete the upper. The versatile lower level expands the living space w/ a lrg rec room, custom built-ins, wet bar, stunning wine display, home office area, & 3-pce bath. W/ potential for a 4th bedrm/in-law suite, this level offers endless flexibility. Step outside into your private backyard oasis featuring an inground pool, composite deck w/ glass railings, poured concrete patio w/ armour stone accents, putting green, & pool house—the ultimate space for outdoor entertaining. Fully landscaped w/ interlocking driveway. Prime location near top schools, Grey Silo Golf Course, Grand River, scenic trails, Kiwanis Park, shopping, restaurants, quick HWY access & more! More than just a home, this is a lifestyle—one you won’t want to miss. Contact us today for more info-this home won't last! (id:45429)
Property Details
|
MLS® Number
|
40697617 |
|
Property Type
|
Single Family |
|
Amenities Near By
|
Golf Nearby, Hospital, Park, Playground, Public Transit, Schools, Shopping |
|
Community Features
|
Quiet Area, Community Centre |
|
Equipment Type
|
Water Heater |
|
Features
|
Conservation/green Belt, Wet Bar, Sump Pump, Automatic Garage Door Opener |
|
Parking Space Total
|
6 |
|
Pool Type
|
Inground Pool |
|
Rental Equipment Type
|
Water Heater |
|
Structure
|
Shed, Porch |
Building
|
Bathroom Total
|
4 |
|
Bedrooms Above Ground
|
3 |
|
Bedrooms Total
|
3 |
|
Appliances
|
Dishwasher, Dryer, Microwave, Refrigerator, Stove, Water Softener, Wet Bar, Washer, Window Coverings, Garage Door Opener |
|
Architectural Style
|
2 Level |
|
Basement Development
|
Finished |
|
Basement Type
|
Full (finished) |
|
Constructed Date
|
2016 |
|
Construction Style Attachment
|
Detached |
|
Cooling Type
|
Central Air Conditioning |
|
Exterior Finish
|
Brick, Stone, Vinyl Siding |
|
Fireplace Present
|
Yes |
|
Fireplace Total
|
1 |
|
Foundation Type
|
Poured Concrete |
|
Half Bath Total
|
1 |
|
Heating Fuel
|
Natural Gas |
|
Heating Type
|
Forced Air |
|
Stories Total
|
2 |
|
Size Interior
|
4,662 Ft2 |
|
Type
|
House |
|
Utility Water
|
Municipal Water |
Parking
Land
|
Access Type
|
Highway Access, Highway Nearby |
|
Acreage
|
No |
|
Fence Type
|
Fence |
|
Land Amenities
|
Golf Nearby, Hospital, Park, Playground, Public Transit, Schools, Shopping |
|
Landscape Features
|
Landscaped |
|
Sewer
|
Municipal Sewage System |
|
Size Depth
|
127 Ft |
|
Size Frontage
|
55 Ft |
|
Size Irregular
|
0.161 |
|
Size Total
|
0.161 Ac|under 1/2 Acre |
|
Size Total Text
|
0.161 Ac|under 1/2 Acre |
|
Zoning Description
|
Res-2 |
Rooms
| Level |
Type |
Length |
Width |
Dimensions |
|
Second Level |
Other |
|
|
5'7'' x 7'10'' |
|
Second Level |
Primary Bedroom |
|
|
18'7'' x 19'1'' |
|
Second Level |
Bedroom |
|
|
10'6'' x 13'0'' |
|
Second Level |
Bedroom |
|
|
11'2'' x 15'6'' |
|
Second Level |
Full Bathroom |
|
|
16'2'' x 12'8'' |
|
Second Level |
5pc Bathroom |
|
|
6'4'' x 10'9'' |
|
Basement |
Utility Room |
|
|
10'6'' x 11'8'' |
|
Basement |
Storage |
|
|
7'10'' x 11'3'' |
|
Basement |
Recreation Room |
|
|
38'0'' x 20'10'' |
|
Basement |
Other |
|
|
3'0'' x 12'11'' |
|
Basement |
3pc Bathroom |
|
|
10'5'' x 5'3'' |
|
Main Level |
Living Room |
|
|
10'6'' x 12'11'' |
|
Main Level |
Laundry Room |
|
|
8'8'' x 11'5'' |
|
Main Level |
Kitchen |
|
|
9'8'' x 14'8'' |
|
Main Level |
Great Room |
|
|
15'2'' x 18'6'' |
|
Main Level |
Foyer |
|
|
11'1'' x 9'7'' |
|
Main Level |
Dining Room |
|
|
13'0'' x 14'5'' |
|
Main Level |
Breakfast |
|
|
10'2'' x 10'7'' |
|
Main Level |
2pc Bathroom |
|
|
5'1'' x 5'2'' |
https://www.realtor.ca/real-estate/27902766/160-redtail-street-kitchener












