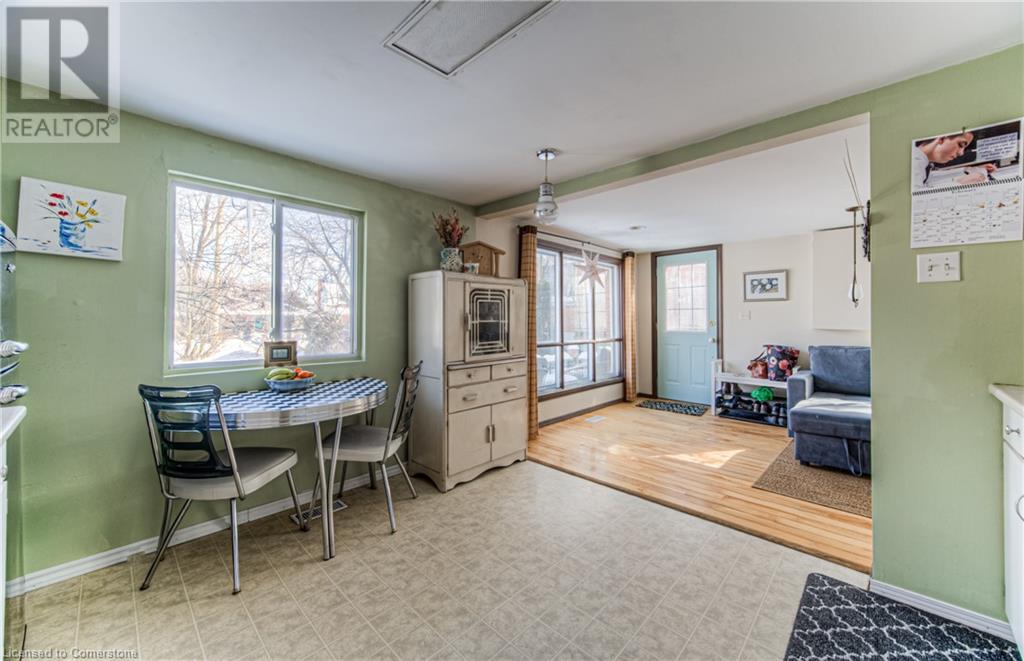1 Bedroom
1 Bathroom
598 ft2
Bungalow
None
Forced Air
$425,000
Tucked away at the end of a long driveway, this charming cottage-inspired home is surrounded by trees and gardens, offering a peaceful retreat that feels far removed from the hustle and bustle of the city. This bungalow’s simplicity and charm make it truly stand out—small can be a good thing, and here it means less upkeep and more time to enjoy life! With 1 bedroom and 1 bathroom, it provides the ease of apartment living—without the high condo fees! The efficient layout and compact size make it ideal for those seeking a low-maintenance lifestyle, all while offering the freedom of a single detached, freehold home. Inside, the space is bright and welcoming, with large windows that let in natural light and bring the outdoors in. Located in a great neighborhood, this property offers both privacy and proximity to excellent amenities. Nestled on a generous 40 x 118 lot, this home presents tremendous potential, whether you're looking to downsize, invest, or create a personalized oasis. Come see for yourself how this cozy home could be the perfect fit for you. Schedule a viewing today! (id:45429)
Property Details
|
MLS® Number
|
40697856 |
|
Property Type
|
Single Family |
|
Amenities Near By
|
Hospital, Park |
|
Parking Space Total
|
3 |
Building
|
Bathroom Total
|
1 |
|
Bedrooms Above Ground
|
1 |
|
Bedrooms Total
|
1 |
|
Appliances
|
Refrigerator, Stove |
|
Architectural Style
|
Bungalow |
|
Basement Development
|
Unfinished |
|
Basement Type
|
Crawl Space (unfinished) |
|
Construction Style Attachment
|
Detached |
|
Cooling Type
|
None |
|
Exterior Finish
|
Other |
|
Foundation Type
|
Block |
|
Heating Type
|
Forced Air |
|
Stories Total
|
1 |
|
Size Interior
|
598 Ft2 |
|
Type
|
House |
|
Utility Water
|
Municipal Water |
Land
|
Acreage
|
No |
|
Land Amenities
|
Hospital, Park |
|
Sewer
|
Municipal Sewage System |
|
Size Frontage
|
40 Ft |
|
Size Total Text
|
Under 1/2 Acre |
|
Zoning Description
|
Res 4 |
Rooms
| Level |
Type |
Length |
Width |
Dimensions |
|
Main Level |
Bedroom |
|
|
9'5'' x 13'4'' |
|
Main Level |
4pc Bathroom |
|
|
Measurements not available |
|
Main Level |
Kitchen |
|
|
9'9'' x 11'6'' |
https://www.realtor.ca/real-estate/27901320/81-south-drive-kitchener























