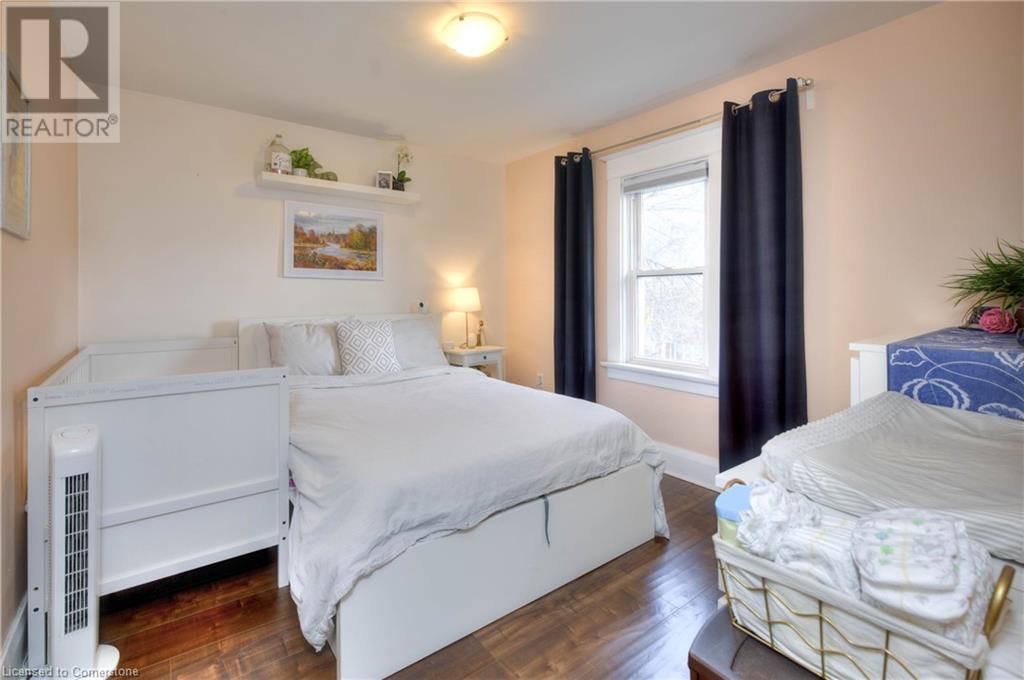2 Bedroom
1 Bathroom
1,486 ft2
2 Level
Central Air Conditioning
Forced Air, Other
$2,100 MonthlyHeat, Water
Available April 1, 2025. Discover charm, character, and convenience all in this beautifully updated 2-bedroom + den home in the highly sought-after Central Frederick neighborhood. Parking for 2+ vehicles on your private driveway. The bright and renovated interior features an exclusive entryway that houses the mudroom off the foyer. Head up to the second floor to find a cute white kitchen, a large living room, a traditional dining room the primary bedroom and a very trendy bathroom featuring a classic claw foot tub. The large second bedroom is in the attic. Downstairs in the basement is the den that leads to a laundry area offering loads of additional storage space. Just a short stroll to KPL Library, The Centre in the Square, Kitchener Farmers Market, and the Auditorium, this home puts you right on the outskirts of Downtown Kitchener right in the heart of it all! (id:45429)
Property Details
|
MLS® Number
|
40698268 |
|
Property Type
|
Single Family |
|
Amenities Near By
|
Park, Place Of Worship, Public Transit, Schools, Shopping |
|
Parking Space Total
|
2 |
Building
|
Bathroom Total
|
1 |
|
Bedrooms Above Ground
|
2 |
|
Bedrooms Total
|
2 |
|
Appliances
|
Dryer, Refrigerator, Stove, Washer |
|
Architectural Style
|
2 Level |
|
Basement Development
|
Partially Finished |
|
Basement Type
|
Full (partially Finished) |
|
Constructed Date
|
1914 |
|
Construction Style Attachment
|
Detached |
|
Cooling Type
|
Central Air Conditioning |
|
Exterior Finish
|
Aluminum Siding, Brick, Brick Veneer |
|
Foundation Type
|
Stone |
|
Heating Fuel
|
Natural Gas |
|
Heating Type
|
Forced Air, Other |
|
Stories Total
|
2 |
|
Size Interior
|
1,486 Ft2 |
|
Type
|
House |
|
Utility Water
|
Municipal Water |
Land
|
Access Type
|
Highway Access |
|
Acreage
|
No |
|
Land Amenities
|
Park, Place Of Worship, Public Transit, Schools, Shopping |
|
Sewer
|
Municipal Sewage System |
|
Size Depth
|
96 Ft |
|
Size Frontage
|
27 Ft |
|
Size Total Text
|
Under 1/2 Acre |
|
Zoning Description
|
R2b |
Rooms
| Level |
Type |
Length |
Width |
Dimensions |
|
Second Level |
Kitchen |
|
|
10'0'' x 8'0'' |
|
Second Level |
Dining Room |
|
|
10'0'' x 8'8'' |
|
Second Level |
Living Room |
|
|
11'0'' x 10'0'' |
|
Second Level |
4pc Bathroom |
|
|
Measurements not available |
|
Second Level |
Bedroom |
|
|
11'0'' x 9'9'' |
|
Third Level |
Bedroom |
|
|
11'0'' x 11'0'' |
|
Basement |
Den |
|
|
9'0'' x 6'0'' |
|
Basement |
Laundry Room |
|
|
Measurements not available |
https://www.realtor.ca/real-estate/27910180/134-brubacher-street-unit-1-kitchener



















