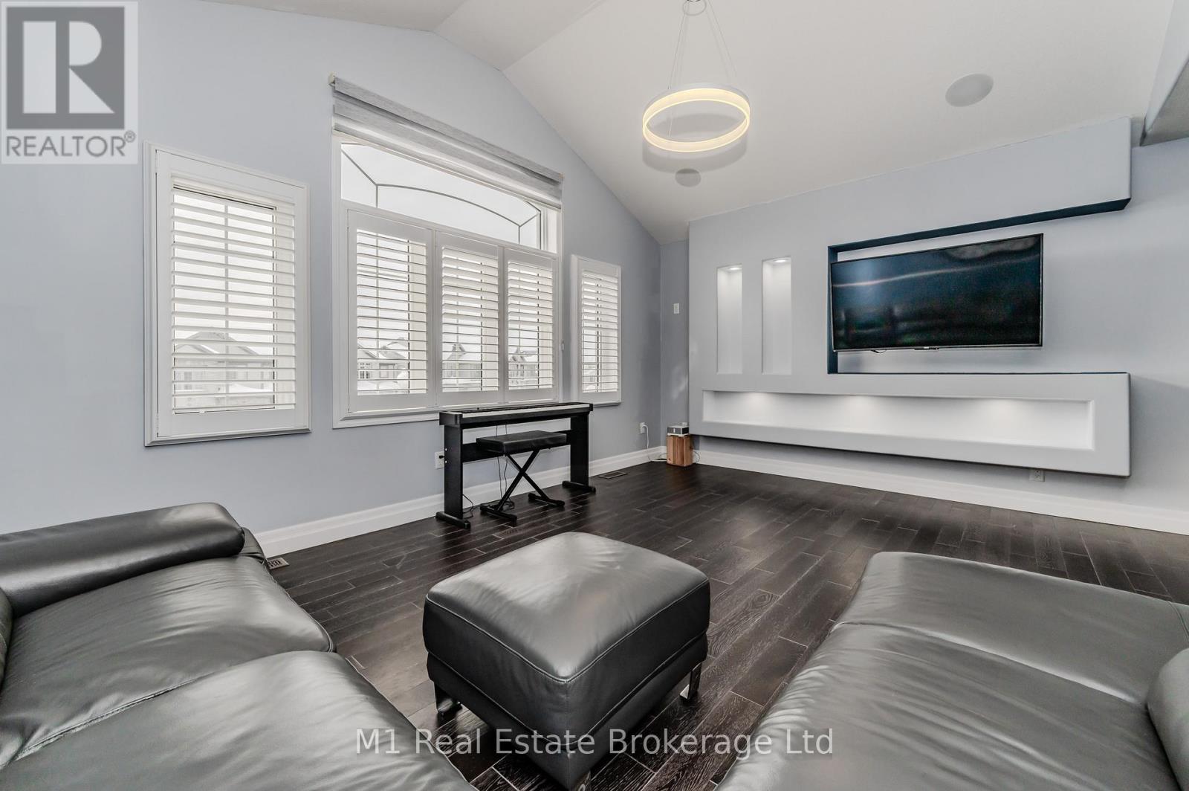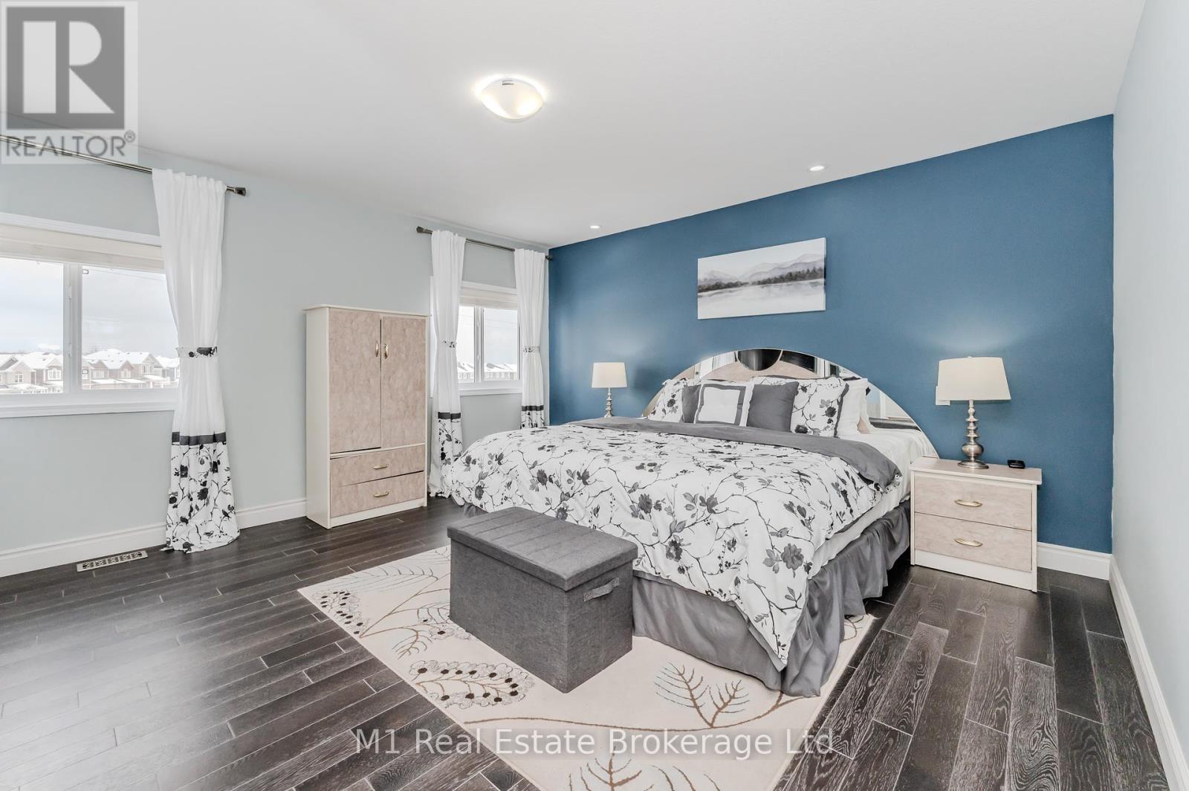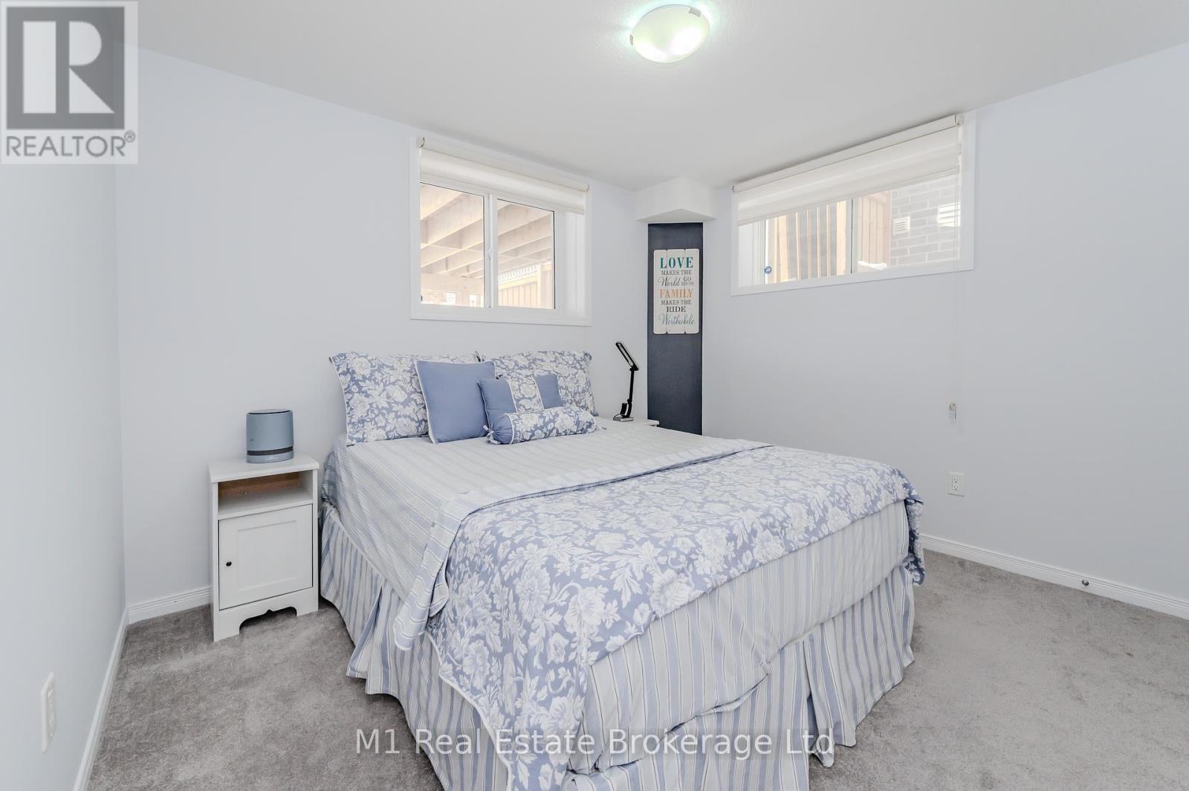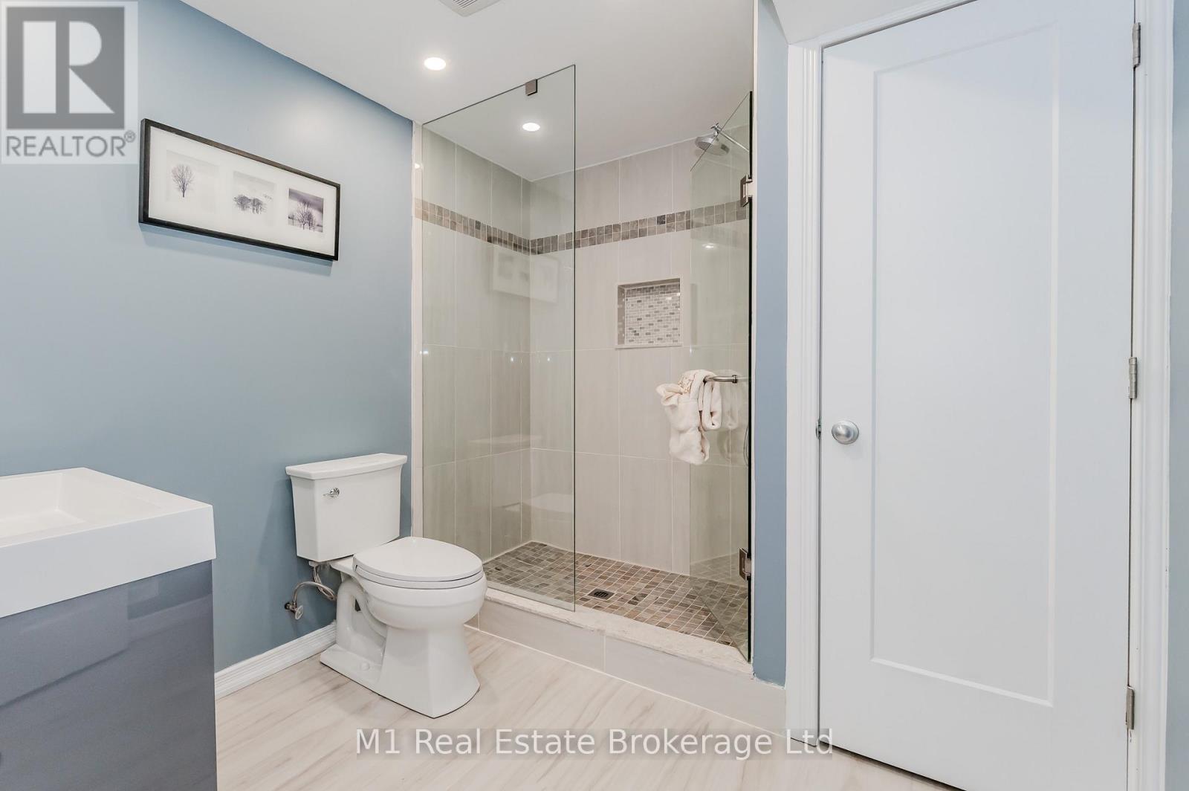5 Bedroom
4 Bathroom
Fireplace
Central Air Conditioning
Forced Air
$1,199,900
Welcome to 59 Netherwood Rd., a beautifully upgraded 2-storey detached home in one of Kitchener's most sought-after family-friendly neighborhoods. Offering 5 bedrooms, 4 bathrooms, and 3,585 sq. ft. of total living space (2,556 sq. ft. above grade + 1,029 sq. ft. finished basement), this home is perfect for families who value space, style, and convenience. Enjoy hardwood floors, luxury tile, and vaulted 11-ft ceilings with integrated speakers in the family room. The open-concept chef's kitchen features quartz countertops, a full slab backsplash, a feature wall, and stainless steel appliances. The professionally finished basement includes a spacious rec room, bedroom, and 3-pc bath with large lookout windows for natural light. Situated on an oversized pie-shaped lot with no rear neighbors, the backyard is a private retreat with an extended wooden deck, ideal for entertaining. Additional highlights include a 2-car garage + 2 driveway spaces, a 200-amp electrical panel, and numerous upgrades: a custom front entryway, coffered ceilings, California shutters, pot lights, security cameras, and more! Located minutes from top-rated schools, parks, trails, shopping, restaurants, Conestoga College, golf courses, and Hwy 401, this home truly has it all. (id:45429)
Property Details
|
MLS® Number
|
X11970854 |
|
Property Type
|
Single Family |
|
Amenities Near By
|
Schools, Park |
|
Features
|
Open Space, Conservation/green Belt |
|
Parking Space Total
|
4 |
|
View Type
|
View |
Building
|
Bathroom Total
|
4 |
|
Bedrooms Above Ground
|
4 |
|
Bedrooms Below Ground
|
1 |
|
Bedrooms Total
|
5 |
|
Amenities
|
Fireplace(s) |
|
Appliances
|
Garage Door Opener Remote(s), Water Heater, Water Softener, Dishwasher, Dryer, Garage Door Opener, Refrigerator, Stove, Washer, Window Coverings |
|
Basement Development
|
Finished |
|
Basement Type
|
N/a (finished) |
|
Construction Style Attachment
|
Detached |
|
Cooling Type
|
Central Air Conditioning |
|
Exterior Finish
|
Brick, Stucco |
|
Fire Protection
|
Alarm System, Smoke Detectors |
|
Fireplace Present
|
Yes |
|
Fireplace Total
|
1 |
|
Flooring Type
|
Hardwood, Carpeted |
|
Foundation Type
|
Poured Concrete |
|
Half Bath Total
|
1 |
|
Heating Fuel
|
Natural Gas |
|
Heating Type
|
Forced Air |
|
Stories Total
|
2 |
|
Type
|
House |
|
Utility Water
|
Municipal Water |
Parking
Land
|
Acreage
|
No |
|
Fence Type
|
Fenced Yard |
|
Land Amenities
|
Schools, Park |
|
Sewer
|
Sanitary Sewer |
|
Size Depth
|
134 Ft ,6 In |
|
Size Frontage
|
32 Ft ,2 In |
|
Size Irregular
|
32.24 X 134.56 Ft ; Widens To 57.18', One Side 116.33' |
|
Size Total Text
|
32.24 X 134.56 Ft ; Widens To 57.18', One Side 116.33' |
Rooms
| Level |
Type |
Length |
Width |
Dimensions |
|
Second Level |
Family Room |
4.83 m |
5.12 m |
4.83 m x 5.12 m |
|
Second Level |
Primary Bedroom |
6.75 m |
4.51 m |
6.75 m x 4.51 m |
|
Second Level |
Bedroom 2 |
3.38 m |
3.6 m |
3.38 m x 3.6 m |
|
Second Level |
Bedroom 3 |
3.69 m |
2.99 m |
3.69 m x 2.99 m |
|
Second Level |
Bedroom 4 |
3.57 m |
2.67 m |
3.57 m x 2.67 m |
|
Basement |
Bedroom 5 |
3.69 m |
3.37 m |
3.69 m x 3.37 m |
|
Basement |
Recreational, Games Room |
8.86 m |
4.31 m |
8.86 m x 4.31 m |
|
Main Level |
Kitchen |
3.39 m |
3.88 m |
3.39 m x 3.88 m |
|
Main Level |
Eating Area |
2.74 m |
3.96 m |
2.74 m x 3.96 m |
|
Main Level |
Dining Room |
2.16 m |
3.98 m |
2.16 m x 3.98 m |
|
Main Level |
Living Room |
5.83 m |
4.05 m |
5.83 m x 4.05 m |
https://www.realtor.ca/real-estate/27910763/59-netherwood-road-kitchener


















































