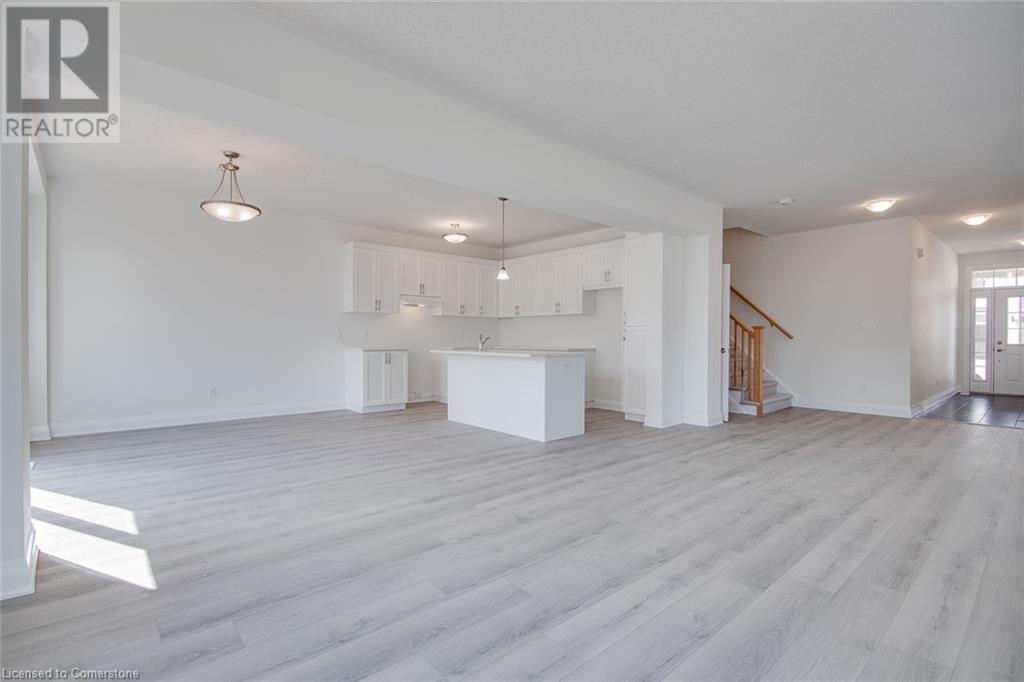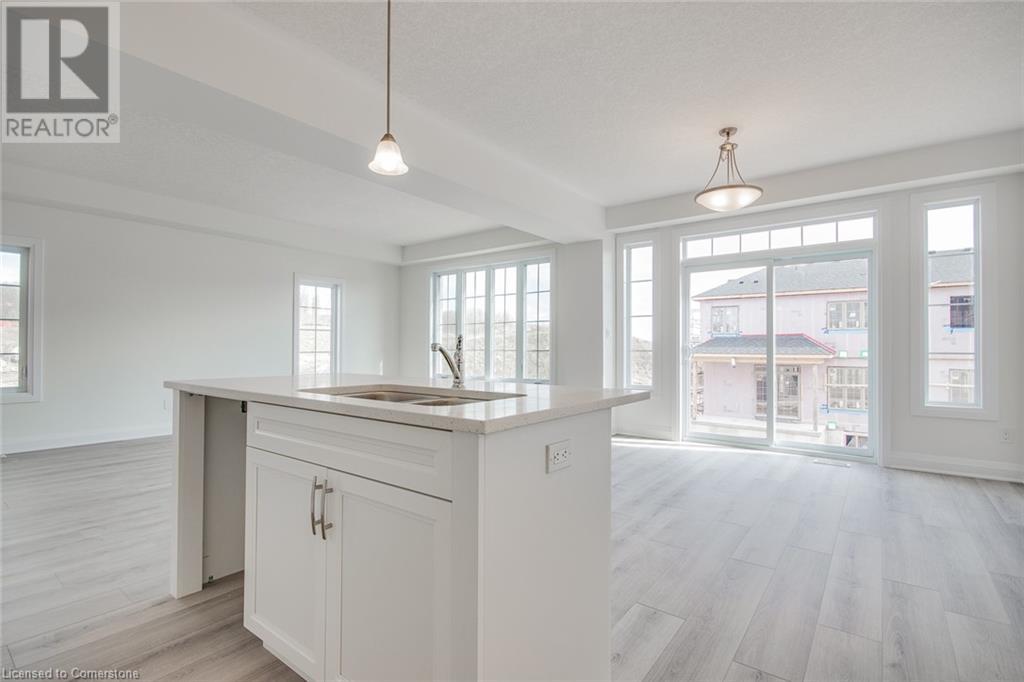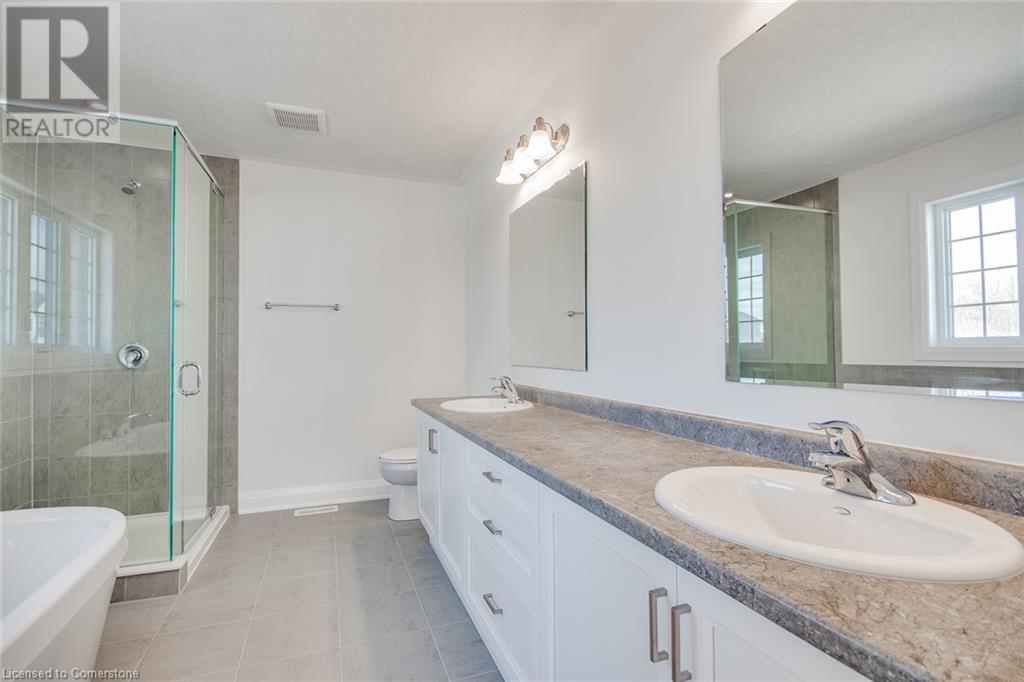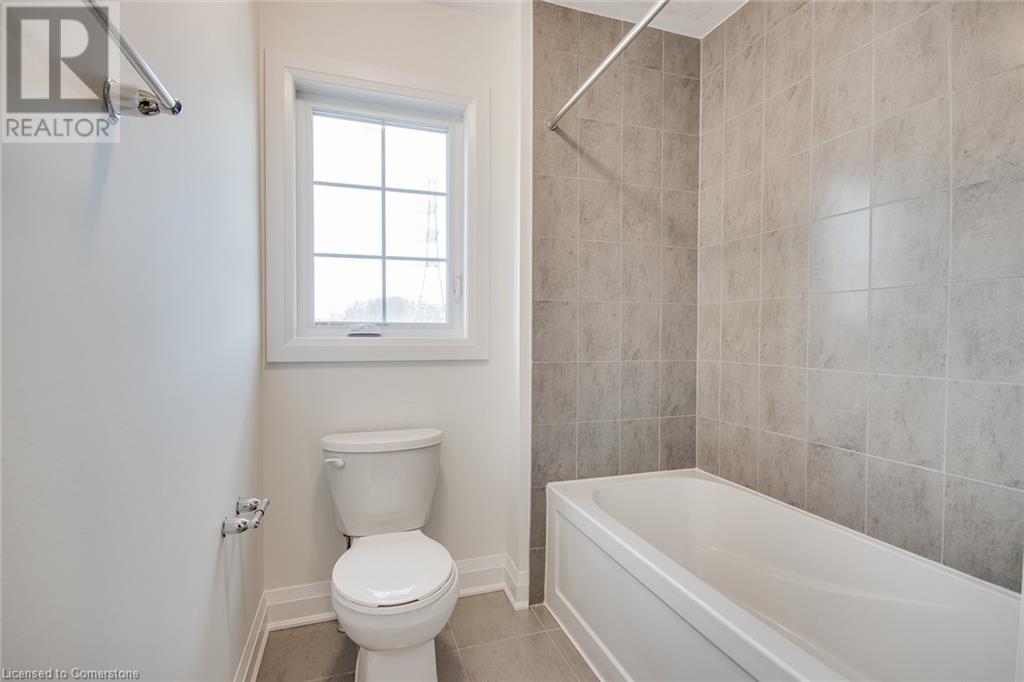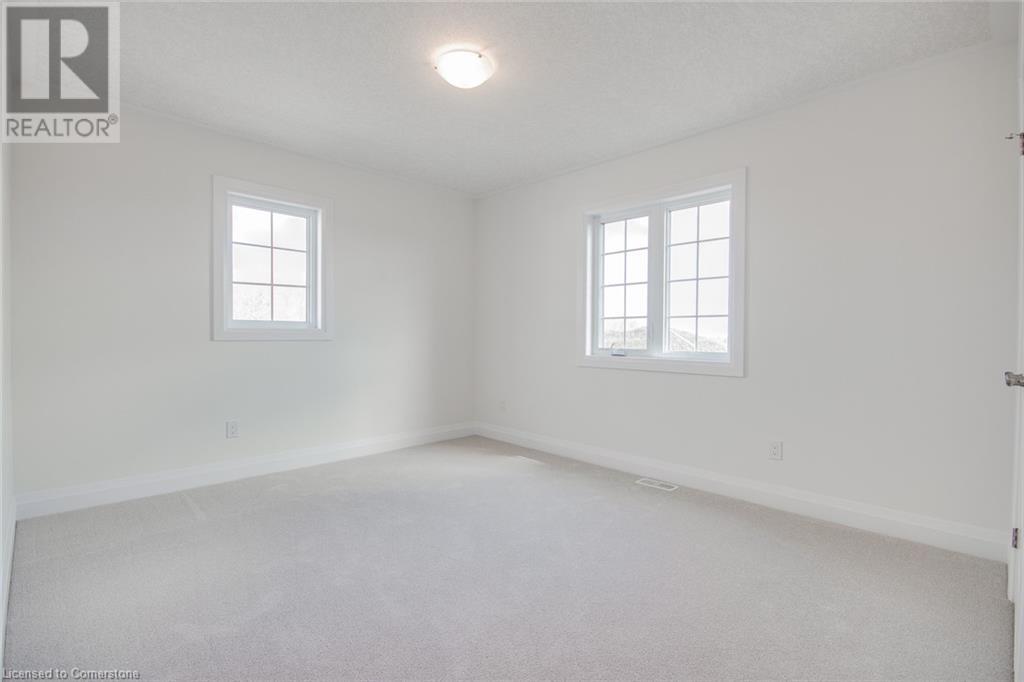4 Bedroom
3 Bathroom
2,389 ft2
2 Level
Central Air Conditioning
Forced Air
$3,700 Monthly
Discover the epitome of luxury living in this stunning rental property in the sought after area of Vista Hills. This beautiful end unit townhome consists of 4 beds, 3 bathrooms and a double car garage. This exquisite residence features high-end finishes, modern amenities, and unparalleled attention to detail. The expansive living spaces are perfect for entertaining guests or unwinding after a long day. The gourmet kitchen is a chef's dream, with top-of-the-line appliances and ample counter space. As you head upstairs you are greeted with a second floor laundry space making it extremely convenient. Retreat to the elegant primary suite, complete with a spa-like en-suite bath and walk-in closet. The three bedrooms and the family room space consists of large windows making it a haven for relaxation and entertainment. The home is in a lovely neighbourhood with convenient access to top-rated schools, shopping, dining, trails, and entertainment options, this is truly a place you'll be proud to call home. (id:45429)
Property Details
|
MLS® Number
|
40698294 |
|
Property Type
|
Single Family |
|
Amenities Near By
|
Hospital, Park, Playground, Public Transit, Schools, Shopping |
|
Community Features
|
Quiet Area, Community Centre |
|
Equipment Type
|
Rental Water Softener, Water Heater |
|
Parking Space Total
|
4 |
|
Rental Equipment Type
|
Rental Water Softener, Water Heater |
Building
|
Bathroom Total
|
3 |
|
Bedrooms Above Ground
|
4 |
|
Bedrooms Total
|
4 |
|
Appliances
|
Dishwasher, Dryer, Refrigerator, Stove, Water Softener, Washer |
|
Architectural Style
|
2 Level |
|
Basement Development
|
Unfinished |
|
Basement Type
|
Full (unfinished) |
|
Constructed Date
|
2023 |
|
Construction Style Attachment
|
Attached |
|
Cooling Type
|
Central Air Conditioning |
|
Exterior Finish
|
Brick Veneer, Vinyl Siding, Shingles |
|
Half Bath Total
|
1 |
|
Heating Fuel
|
Natural Gas |
|
Heating Type
|
Forced Air |
|
Stories Total
|
2 |
|
Size Interior
|
2,389 Ft2 |
|
Type
|
Row / Townhouse |
|
Utility Water
|
Municipal Water |
Parking
Land
|
Acreage
|
No |
|
Land Amenities
|
Hospital, Park, Playground, Public Transit, Schools, Shopping |
|
Sewer
|
Municipal Sewage System |
|
Size Total Text
|
Unknown |
|
Zoning Description
|
R6 |
Rooms
| Level |
Type |
Length |
Width |
Dimensions |
|
Second Level |
Bedroom |
|
|
1'1'' x 1'1'' |
|
Second Level |
Full Bathroom |
|
|
Measurements not available |
|
Second Level |
3pc Bathroom |
|
|
Measurements not available |
|
Second Level |
Family Room |
|
|
1'1'' x 1'1'' |
|
Second Level |
Primary Bedroom |
|
|
1'1'' x 1'1'' |
|
Second Level |
Bedroom |
|
|
1'1'' x 1'1'' |
|
Second Level |
Bedroom |
|
|
1'1'' x 1'1'' |
|
Main Level |
Kitchen |
|
|
1'1'' x 1'1'' |
|
Main Level |
2pc Bathroom |
|
|
Measurements not available |
https://www.realtor.ca/real-estate/27911462/307-raspberry-place-waterloo









