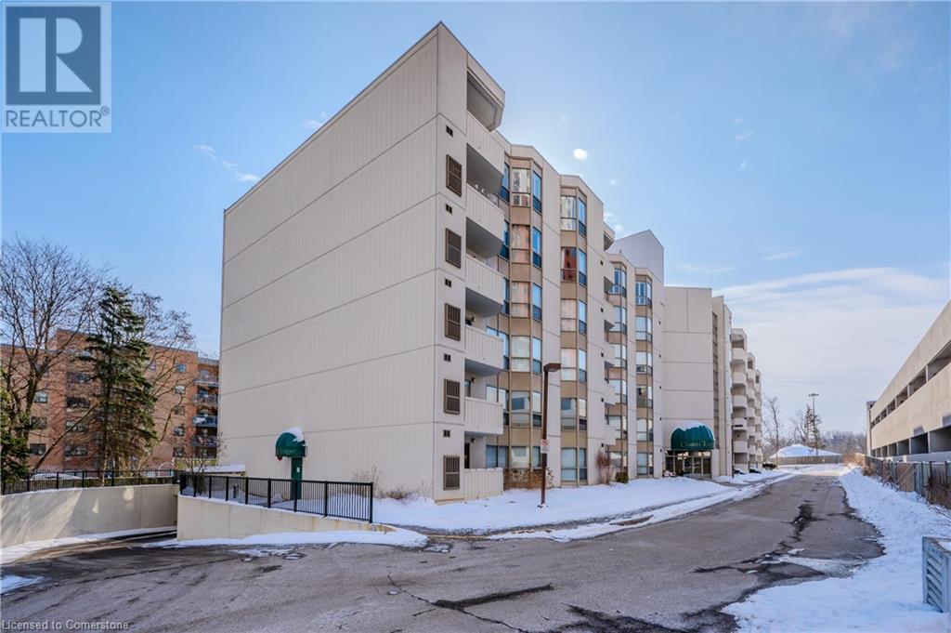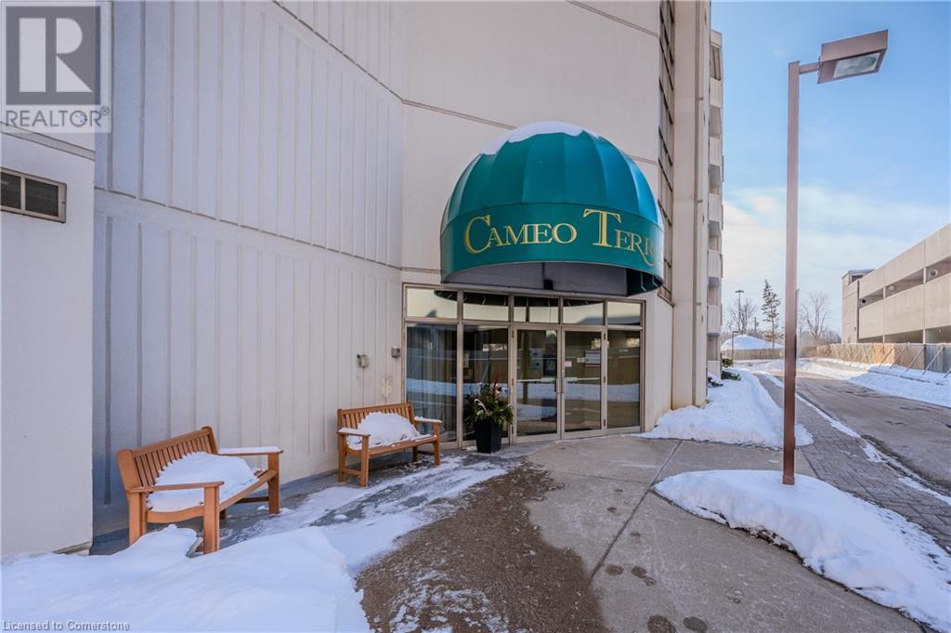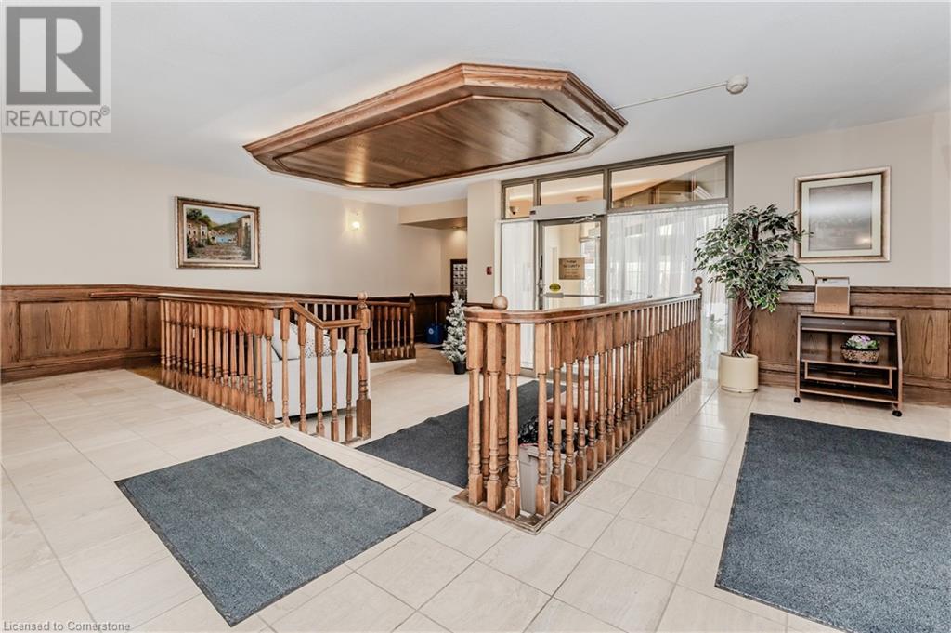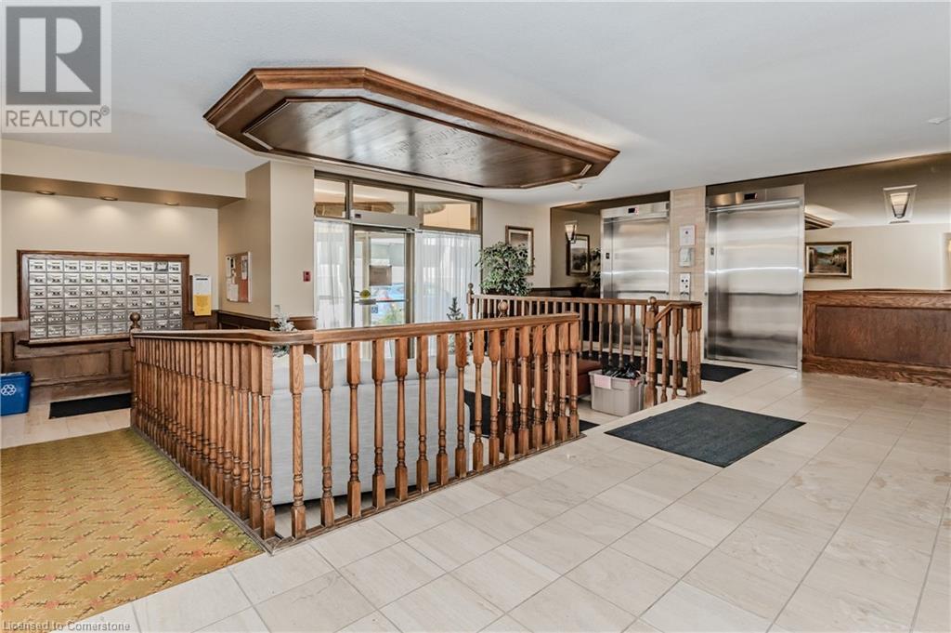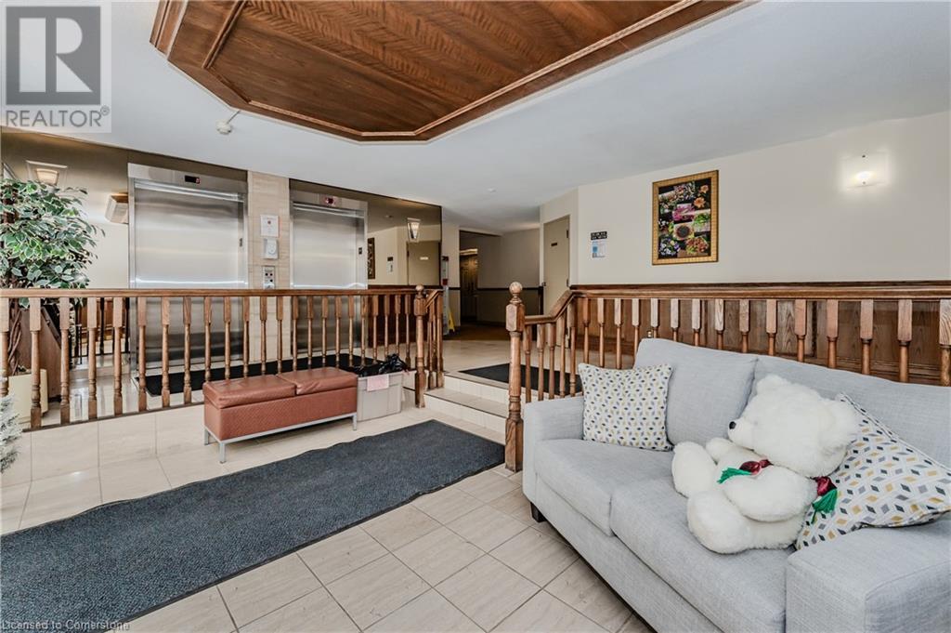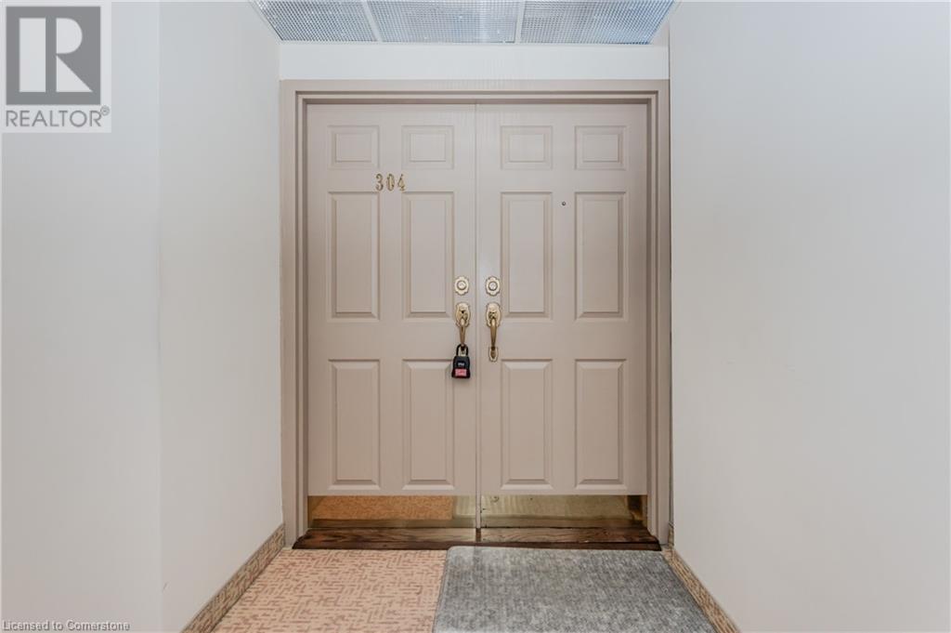3267 King Street E Unit# 304 Kitchener, Ontario N2A 4A4
$439,900Maintenance, Insurance, Common Area Maintenance, Water
$1,072 Monthly
Maintenance, Insurance, Common Area Maintenance, Water
$1,072 MonthlyLooking for the perfect downsize? This one is for you! Welcome to the Cameo building in Kitchener! This beautifully updated 2-bedroom, 2-bathroom condo offers 1,180 sq. ft. of spacious living in a prime central location. Close to the mall, Highway 401, 7/8, and public transit, this unit provides easy access to everything you need. Inside, you’ll find newer flooring and a modernized kitchen, ample storage space, updated kitchen appliances, in-suite laundry, and a large primary bedroom with an ensuite bathroom. Step out onto the balcony and enjoy your own private outdoor space. Also featuring an under ground parking space and a locker for storage. The Cameo building offers fantastic amenities, including a pool, sauna, and gym. Plus, the vibrant community atmosphere makes it truly special, with organized events, card games, and opportunities to connect with neighbors. Don't miss out on this fantastic opportunity - schedule your showing today! (id:45429)
Property Details
| MLS® Number | 40698017 |
| Property Type | Single Family |
| Amenities Near By | Golf Nearby, Hospital, Schools, Shopping |
| Features | Balcony |
| Parking Space Total | 1 |
| Pool Type | Indoor Pool |
| Storage Type | Locker |
Building
| Bathroom Total | 2 |
| Bedrooms Above Ground | 2 |
| Bedrooms Total | 2 |
| Amenities | Party Room |
| Appliances | Dishwasher, Dryer, Refrigerator, Stove, Washer, Microwave Built-in, Window Coverings |
| Basement Type | None |
| Construction Style Attachment | Attached |
| Cooling Type | Central Air Conditioning |
| Exterior Finish | Stucco |
| Heating Fuel | Electric |
| Heating Type | Forced Air |
| Stories Total | 1 |
| Size Interior | 1,180 Ft2 |
| Type | Apartment |
| Utility Water | Municipal Water |
Parking
| Underground | |
| None |
Land
| Access Type | Highway Nearby |
| Acreage | No |
| Land Amenities | Golf Nearby, Hospital, Schools, Shopping |
| Sewer | Municipal Sewage System |
| Size Total Text | Unknown |
| Zoning Description | R2 |
Rooms
| Level | Type | Length | Width | Dimensions |
|---|---|---|---|---|
| Main Level | Primary Bedroom | 20'2'' x 12'3'' | ||
| Main Level | Living Room | 11'5'' x 11'11'' | ||
| Main Level | Kitchen | 9'11'' x 13'11'' | ||
| Main Level | Foyer | 9'6'' x 6'0'' | ||
| Main Level | Dining Room | 11'5'' x 8'0'' | ||
| Main Level | Bedroom | 14'5'' x 10'4'' | ||
| Main Level | Full Bathroom | 7'5'' x 12'3'' | ||
| Main Level | 3pc Bathroom | 5'1'' x 10'0'' |
https://www.realtor.ca/real-estate/27910951/3267-king-street-e-unit-304-kitchener
Contact Us
Contact us for more information

