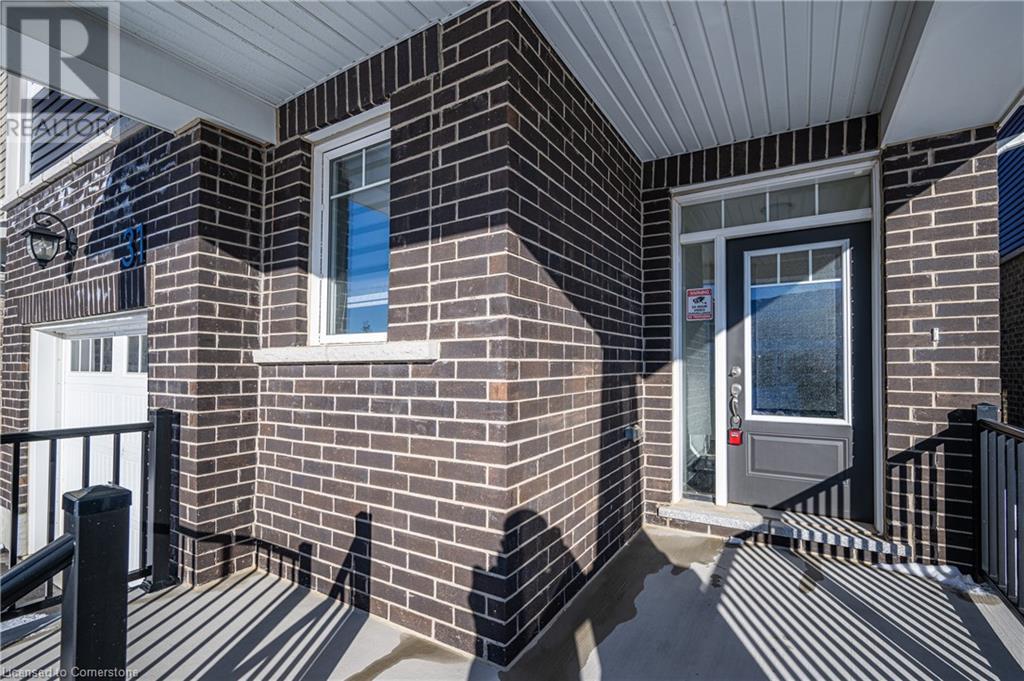4 Bedroom
3 Bathroom
1,904 ft2
2 Level
Central Air Conditioning
Forced Air
$899,000
Welcome to this exquisite brand-new home built by Mattamy, nestled in a vibrant new community. Offering 4 spacious bedrooms, 3 bathrooms, and over 1,900 sq. ft. of beautifully designed living space, this home is a perfect blend of modern elegance and functional comfort. Designed with high-end upgrades throughout, this home boasts 9-foot ceilings, 8-foot modern doors, and a gorgeous solid wood staircase with handcrafted railings. The charmful engineered hardwood floors add warmth and sophistication, while the upgraded kitchen features sleek modern cabinetry and a large island—perfect for everyday living and entertaining. The master bedroom is a true retreat, enhanced by a raised ceiling and a luxurious ensuite. The bathrooms are elegantly finished with upgraded tiles, creating a spa-like ambiance. On the main floor, the open-concept layout is bathed in natural light, complemented by ample pot lights for a bright and welcoming atmosphere. The second floor offers four generously sized bedrooms, two full bathrooms, and a convenient laundry room. Two of the bedrooms come with walk-in closets, providing ample storage space. The basement features large windows, allowing plenty of natural light and offering great potential for future use. Located in a prime area with multiple restaurant, easy access to public transit, and excellent connectivity, this home is ideal for families looking for both luxury and convenience. Don’t miss the opportunity to own this stunning home—schedule your viewing today! (id:45429)
Property Details
|
MLS® Number
|
40697636 |
|
Property Type
|
Single Family |
|
Amenities Near By
|
Schools, Shopping |
|
Parking Space Total
|
2 |
Building
|
Bathroom Total
|
3 |
|
Bedrooms Above Ground
|
4 |
|
Bedrooms Total
|
4 |
|
Appliances
|
Dishwasher, Dryer, Refrigerator, Stove, Washer, Hood Fan, Window Coverings |
|
Architectural Style
|
2 Level |
|
Basement Development
|
Unfinished |
|
Basement Type
|
Full (unfinished) |
|
Construction Style Attachment
|
Detached |
|
Cooling Type
|
Central Air Conditioning |
|
Exterior Finish
|
Brick, Concrete |
|
Half Bath Total
|
1 |
|
Heating Fuel
|
Natural Gas |
|
Heating Type
|
Forced Air |
|
Stories Total
|
2 |
|
Size Interior
|
1,904 Ft2 |
|
Type
|
House |
|
Utility Water
|
Municipal Water |
Parking
Land
|
Acreage
|
No |
|
Land Amenities
|
Schools, Shopping |
|
Sewer
|
Municipal Sewage System |
|
Size Frontage
|
31 Ft |
|
Size Total Text
|
Under 1/2 Acre |
|
Zoning Description
|
R4 |
Rooms
| Level |
Type |
Length |
Width |
Dimensions |
|
Second Level |
Laundry Room |
|
|
Measurements not available |
|
Second Level |
4pc Bathroom |
|
|
Measurements not available |
|
Second Level |
Full Bathroom |
|
|
Measurements not available |
|
Second Level |
Primary Bedroom |
|
|
11'8'' x 13'6'' |
|
Second Level |
Bedroom |
|
|
9'6'' x 10'0'' |
|
Second Level |
Bedroom |
|
|
11'4'' x 10'6'' |
|
Second Level |
Bedroom |
|
|
10'0'' x 11'0'' |
|
Basement |
Recreation Room |
|
|
Measurements not available |
|
Main Level |
Dining Room |
|
|
10'0'' x 10'0'' |
|
Main Level |
Kitchen |
|
|
11'9'' x 11'0'' |
|
Main Level |
Great Room |
|
|
21'9'' x 10'11'' |
|
Main Level |
Mud Room |
|
|
Measurements not available |
|
Main Level |
2pc Bathroom |
|
|
Measurements not available |
https://www.realtor.ca/real-estate/27919003/31-forestwalk-street-street-kitchener
































