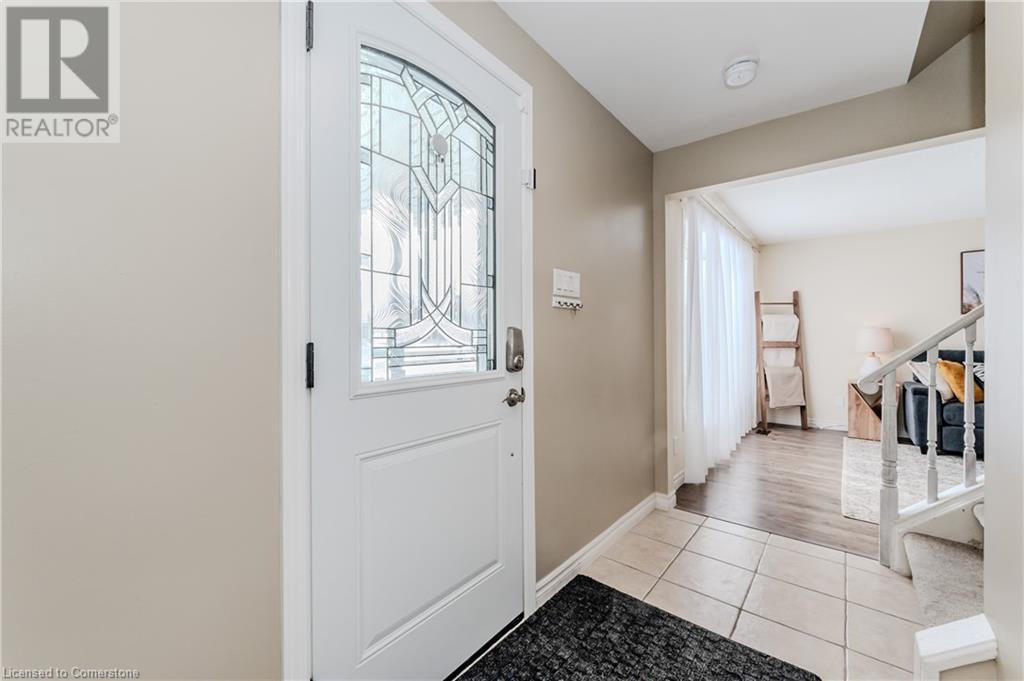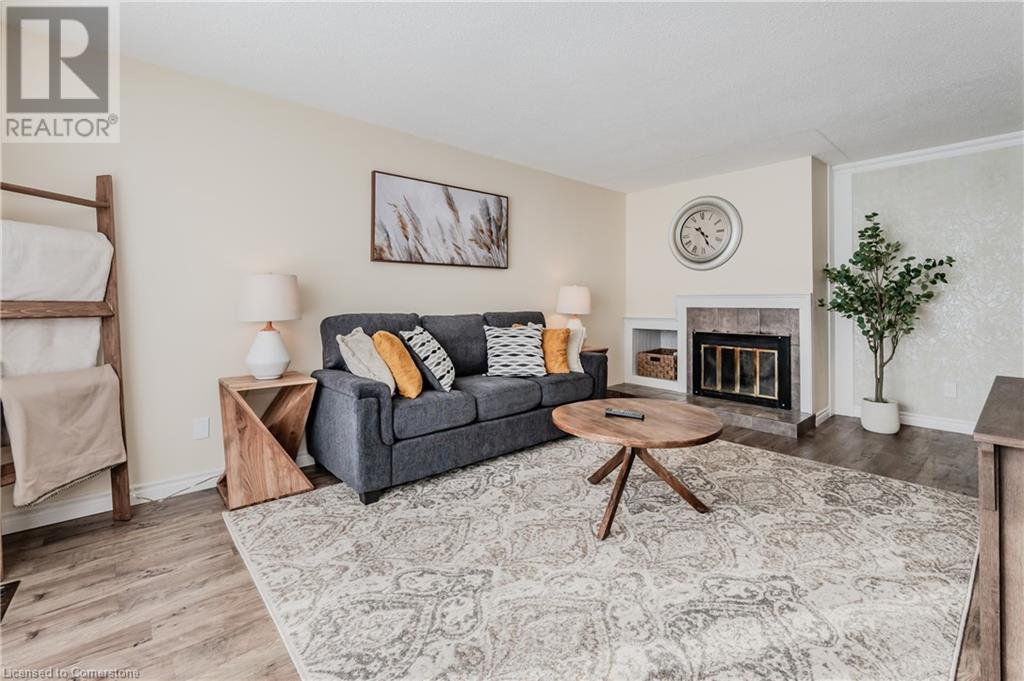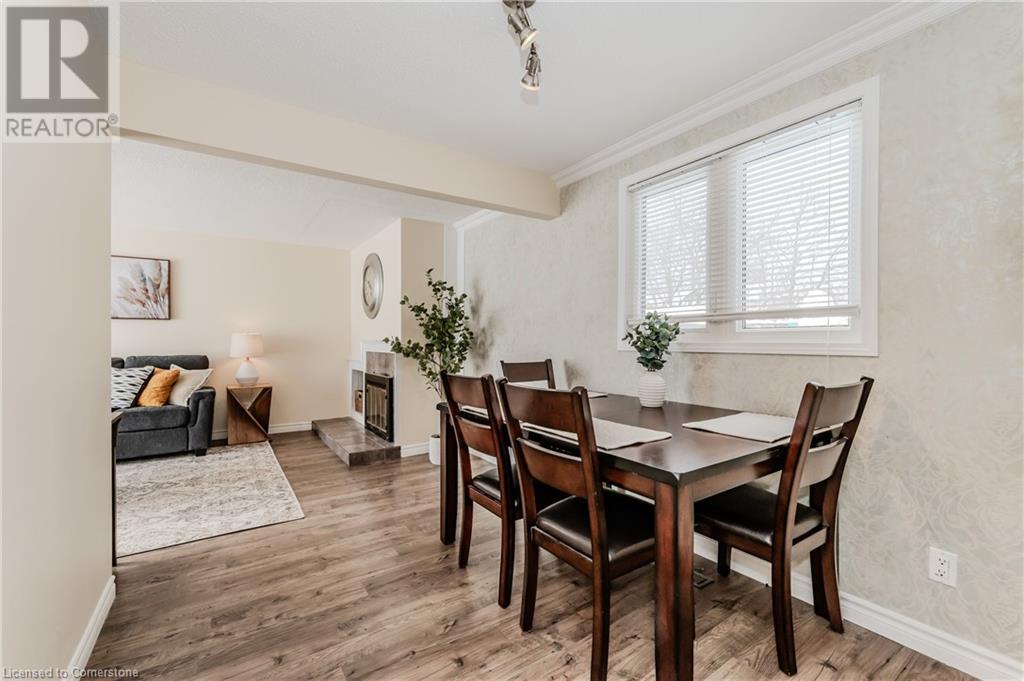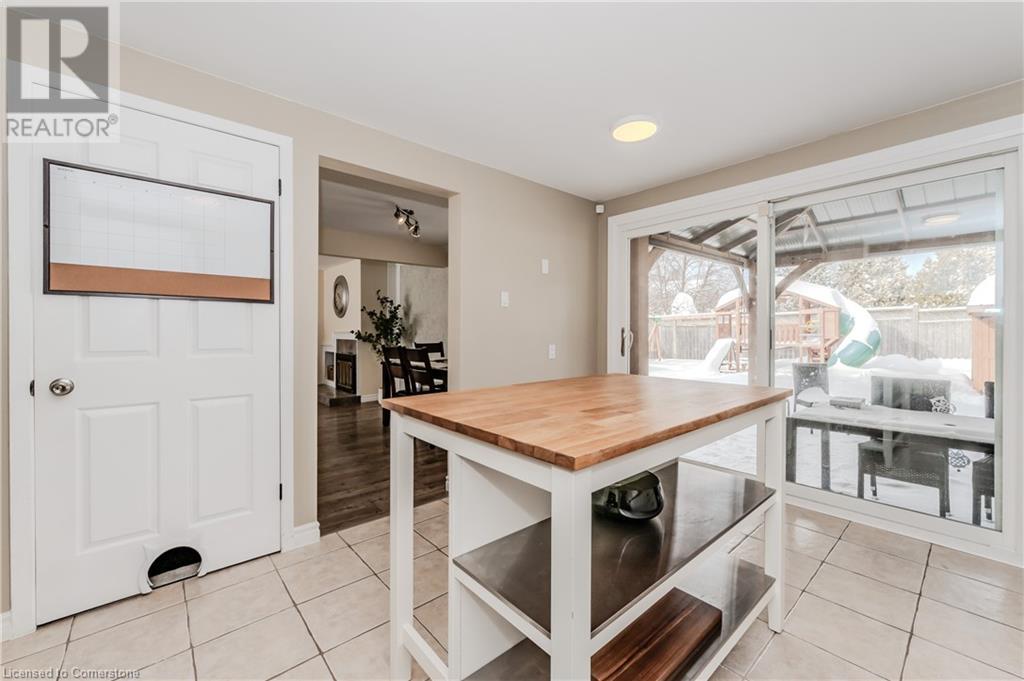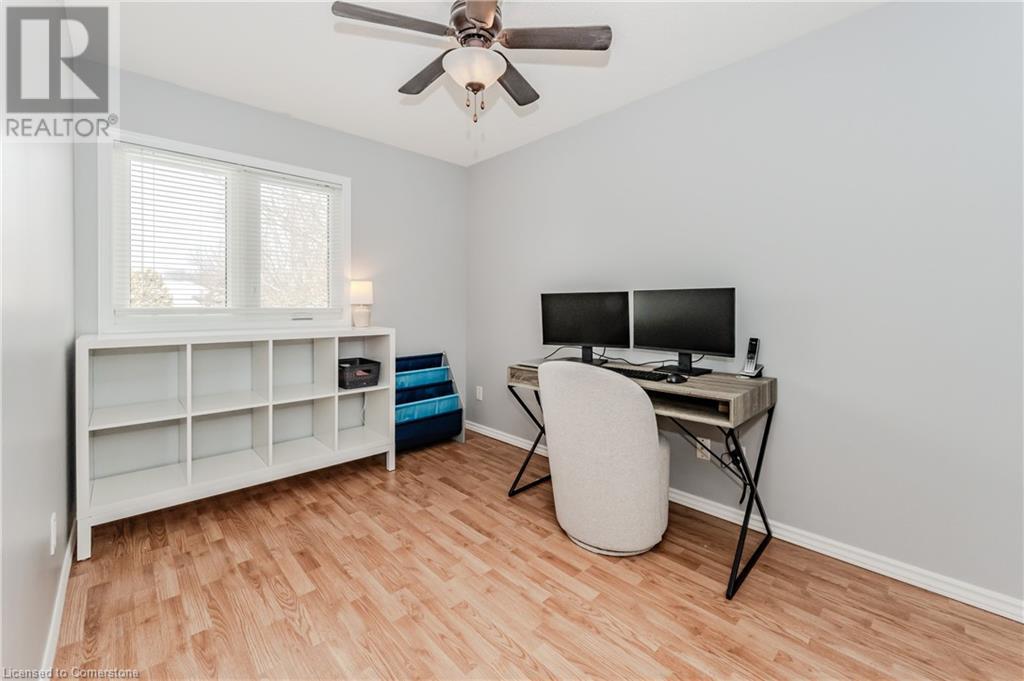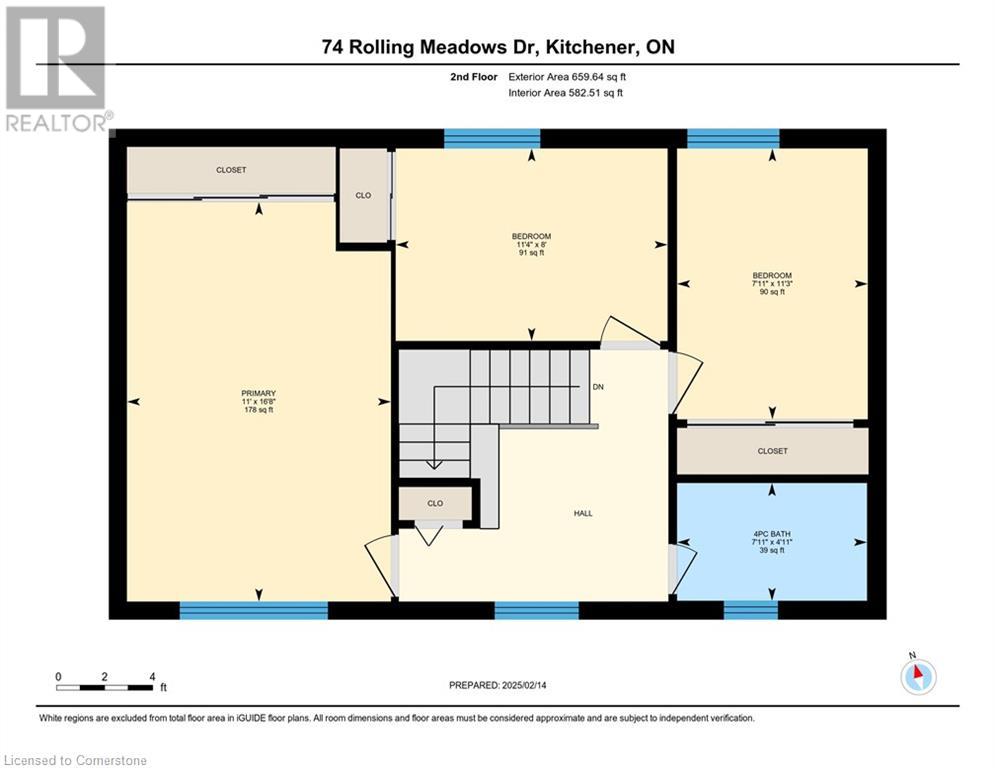3 Bedroom
2 Bathroom
1,542 ft2
2 Level
Central Air Conditioning
Forced Air
$748,900
Welcome to 74 Rolling Meadows Drive! This 3 bedroom, 2 bathroom home is located in family-friendly Forest Heights! The main floor features a convenient powder room plus spacious living room and dining room that opens to a bright, sunny kitchen. The kitchen offers ample counter space, moveable breakfast bar, and walk-out to deck, gazebo, shed and fully-fenced backyard. The upper level features a spacious primary bedroom with his and hers closets, 2 additional bedrooms plus a modern 4-piece bath. Fully finished lower level with electric fireplace, plus office or games room and large storage/utility room. New roof, soffit, fascia & eavestroughs in 2019. Convenient location with easy access to highway, Boardwalk shops, parks & trails. Don’t miss out on making this your next home! (id:45429)
Property Details
|
MLS® Number
|
40698716 |
|
Property Type
|
Single Family |
|
Amenities Near By
|
Park, Place Of Worship, Playground, Public Transit, Shopping |
|
Community Features
|
Community Centre |
|
Equipment Type
|
Water Heater |
|
Features
|
Paved Driveway, Gazebo, Automatic Garage Door Opener |
|
Parking Space Total
|
3 |
|
Rental Equipment Type
|
Water Heater |
|
Structure
|
Shed |
Building
|
Bathroom Total
|
2 |
|
Bedrooms Above Ground
|
3 |
|
Bedrooms Total
|
3 |
|
Appliances
|
Dishwasher, Dryer, Refrigerator, Stove, Washer, Window Coverings, Garage Door Opener |
|
Architectural Style
|
2 Level |
|
Basement Development
|
Finished |
|
Basement Type
|
Full (finished) |
|
Constructed Date
|
1978 |
|
Construction Style Attachment
|
Detached |
|
Cooling Type
|
Central Air Conditioning |
|
Exterior Finish
|
Aluminum Siding, Brick |
|
Foundation Type
|
Poured Concrete |
|
Half Bath Total
|
1 |
|
Heating Fuel
|
Natural Gas |
|
Heating Type
|
Forced Air |
|
Stories Total
|
2 |
|
Size Interior
|
1,542 Ft2 |
|
Type
|
House |
|
Utility Water
|
Municipal Water |
Parking
Land
|
Access Type
|
Highway Access |
|
Acreage
|
No |
|
Fence Type
|
Fence |
|
Land Amenities
|
Park, Place Of Worship, Playground, Public Transit, Shopping |
|
Sewer
|
Municipal Sewage System |
|
Size Depth
|
114 Ft |
|
Size Frontage
|
45 Ft |
|
Size Irregular
|
0.116 |
|
Size Total
|
0.116 Ac|under 1/2 Acre |
|
Size Total Text
|
0.116 Ac|under 1/2 Acre |
|
Zoning Description
|
R2 |
Rooms
| Level |
Type |
Length |
Width |
Dimensions |
|
Second Level |
4pc Bathroom |
|
|
8'0'' x 5'0'' |
|
Second Level |
Bedroom |
|
|
11'3'' x 8'0'' |
|
Second Level |
Bedroom |
|
|
11'3'' x 8'0'' |
|
Second Level |
Primary Bedroom |
|
|
17'0'' x 11'0'' |
|
Second Level |
Other |
|
|
7'0'' x 7'10'' |
|
Basement |
Laundry Room |
|
|
17'6'' x 10'0'' |
|
Basement |
Office |
|
|
9'6'' x 7'4'' |
|
Basement |
Recreation Room |
|
|
17'0'' x 10'3'' |
|
Main Level |
2pc Bathroom |
|
|
5'3'' x 4'6'' |
|
Main Level |
Kitchen |
|
|
13'8'' x 11'0'' |
|
Main Level |
Dining Room |
|
|
9'0'' x 8'0'' |
|
Main Level |
Living Room |
|
|
19'3'' x 11'0'' |
https://www.realtor.ca/real-estate/27916380/74-rolling-meadows-drive-kitchener





