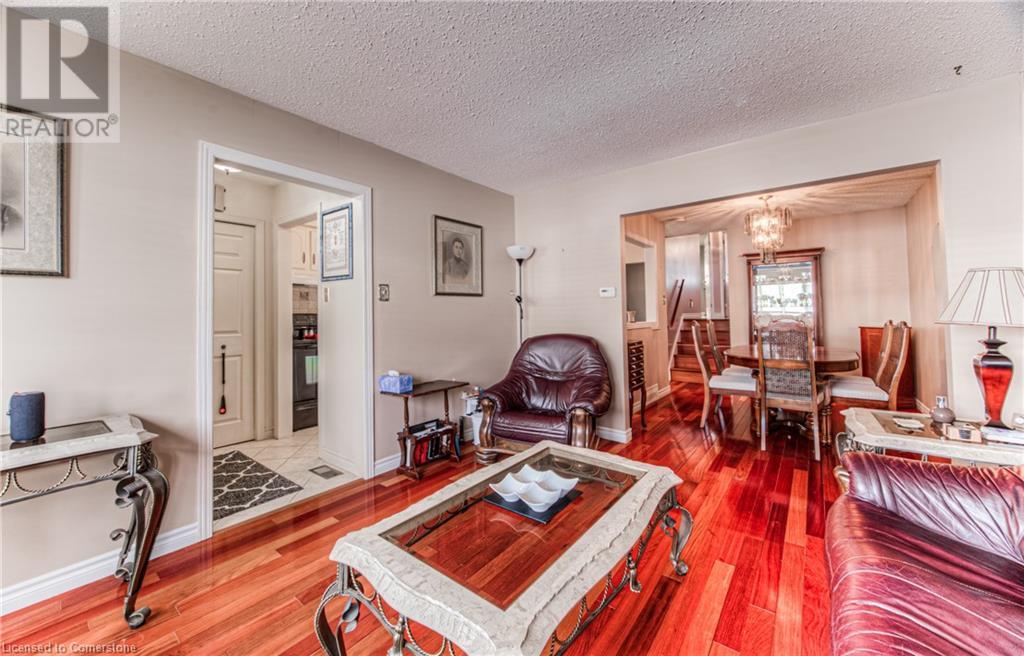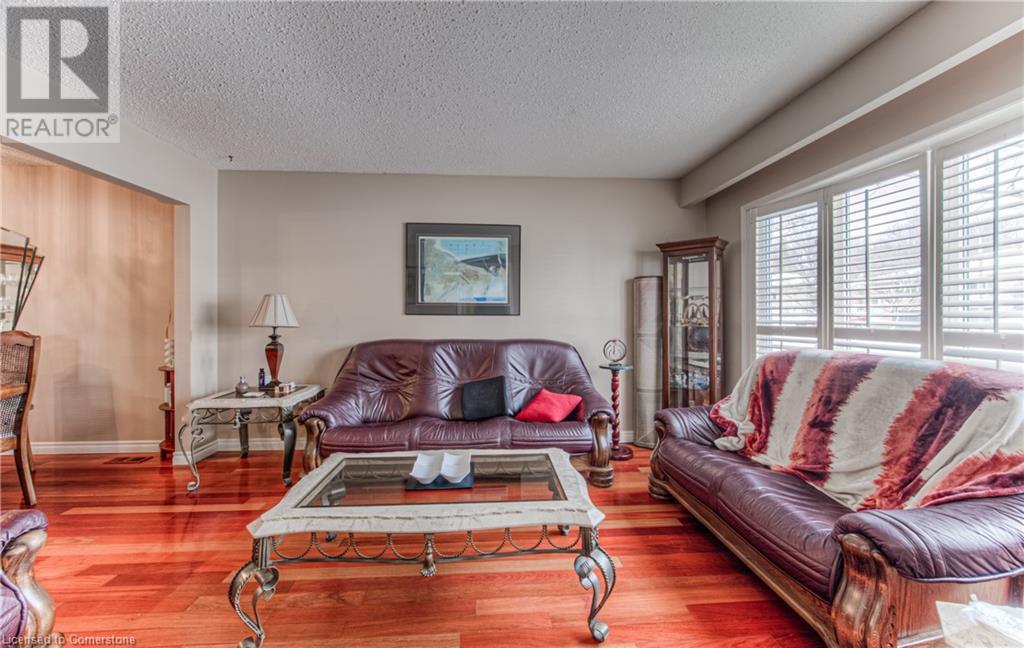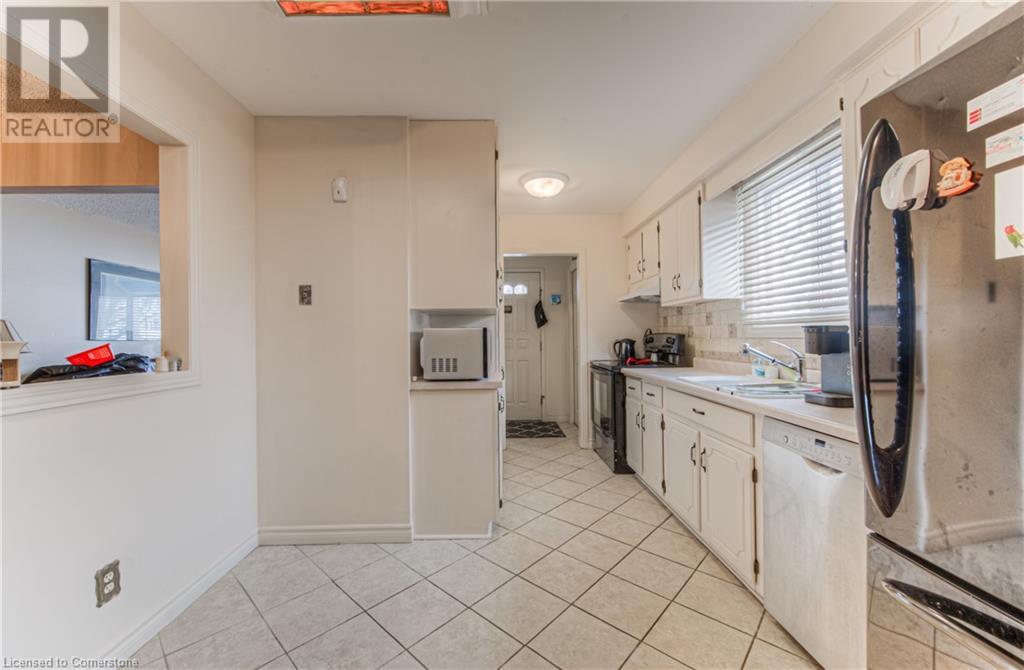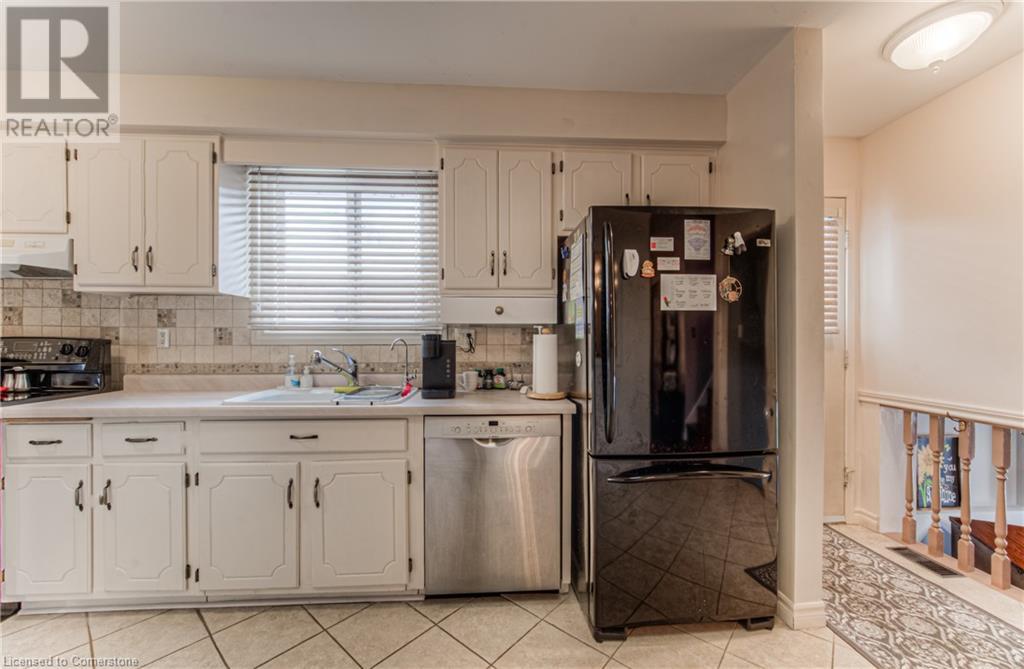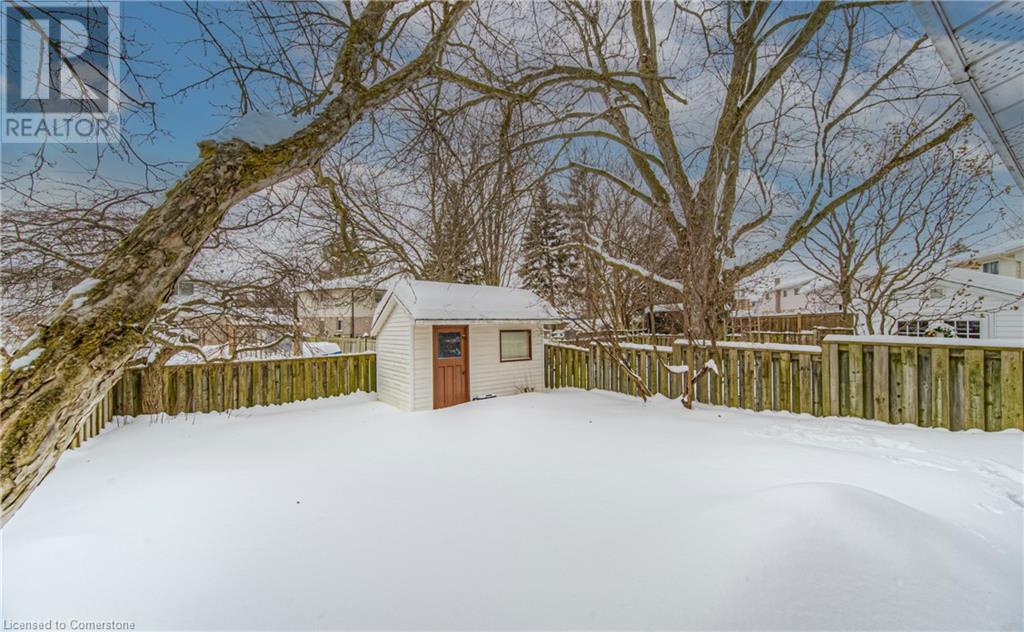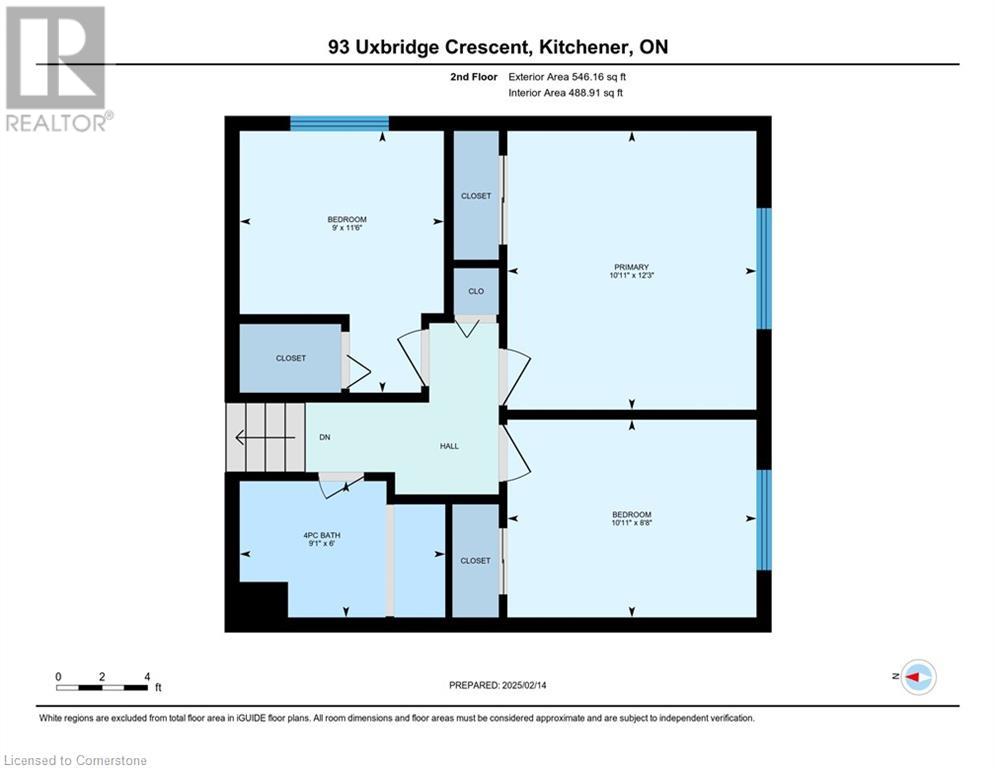3 Bedroom
2 Bathroom
1,817 ft2
Central Air Conditioning
Forced Air
$649,900
This beautifully finished 3 level backsplit- 3 bedroom, 2-bathroom, 1800+ SQ FT, semi-detached home is packed with exceptional features. Enjoy the elegance of Brazilian cherry hardwood flooring on the main & all bedrooms upstair. A bright front living room, and a spacious above-ground walkout family room. With all levels fully finished, this home offers ample space for comfortable living. Step outside to a fully fenced backyard featuring a covered patio and a handy storage shed—perfect for outdoor relaxation and entertaining. Trebb # X11975668 Roof: 2021, -all windows replaced 1991, -furnace 2016 & A/C, -Asphalt driveway 2023, -Gutter protectors in eavestrough 2021, (id:45429)
Property Details
|
MLS® Number
|
40693093 |
|
Property Type
|
Single Family |
|
Amenities Near By
|
Park, Place Of Worship, Public Transit, Schools, Shopping |
|
Community Features
|
Quiet Area, School Bus |
|
Equipment Type
|
Water Heater |
|
Parking Space Total
|
3 |
|
Rental Equipment Type
|
Water Heater |
Building
|
Bathroom Total
|
2 |
|
Bedrooms Above Ground
|
3 |
|
Bedrooms Total
|
3 |
|
Appliances
|
Dishwasher, Dryer, Refrigerator, Stove, Water Softener, Washer |
|
Basement Development
|
Finished |
|
Basement Type
|
Full (finished) |
|
Constructed Date
|
1983 |
|
Construction Style Attachment
|
Semi-detached |
|
Cooling Type
|
Central Air Conditioning |
|
Exterior Finish
|
Aluminum Siding, Brick |
|
Foundation Type
|
Poured Concrete |
|
Heating Fuel
|
Natural Gas |
|
Heating Type
|
Forced Air |
|
Size Interior
|
1,817 Ft2 |
|
Type
|
House |
|
Utility Water
|
Municipal Water |
Land
|
Acreage
|
No |
|
Land Amenities
|
Park, Place Of Worship, Public Transit, Schools, Shopping |
|
Sewer
|
Municipal Sewage System |
|
Size Depth
|
126 Ft |
|
Size Frontage
|
30 Ft |
|
Size Total Text
|
Under 1/2 Acre |
|
Zoning Description
|
R2b |
Rooms
| Level |
Type |
Length |
Width |
Dimensions |
|
Second Level |
Primary Bedroom |
|
|
12'3'' x 10'11'' |
|
Second Level |
Bedroom |
|
|
11'6'' x 9'0'' |
|
Second Level |
Bedroom |
|
|
8'8'' x 10'11'' |
|
Second Level |
4pc Bathroom |
|
|
Measurements not available |
|
Basement |
Utility Room |
|
|
6'10'' x 2' |
|
Basement |
Storage |
|
|
11'2'' x 15'5'' |
|
Basement |
Storage |
|
|
6'10'' x 9'11'' |
|
Basement |
Laundry Room |
|
|
8'4'' x 9'1'' |
|
Lower Level |
Family Room |
|
|
20'6'' x 21'11'' |
|
Lower Level |
3pc Bathroom |
|
|
Measurements not available |
|
Main Level |
Living Room |
|
|
11'4'' x 14'6'' |
|
Main Level |
Kitchen |
|
|
9'11'' x 13'5'' |
|
Main Level |
Dining Room |
|
|
8'5'' x 10'11'' |
https://www.realtor.ca/real-estate/27922851/93-uxbridge-crescent-kitchener









