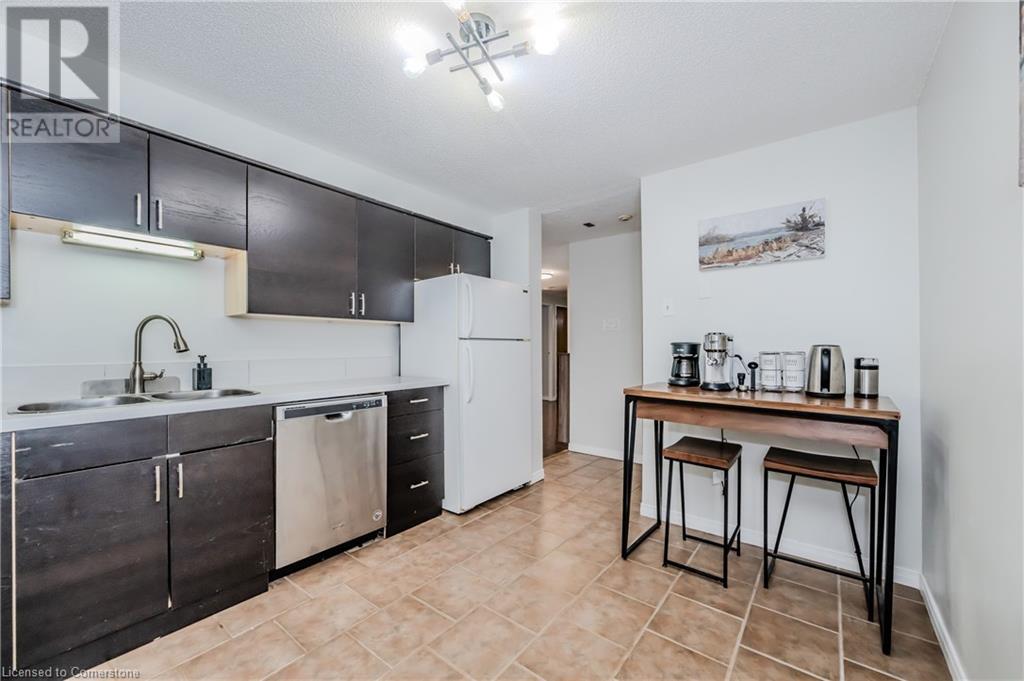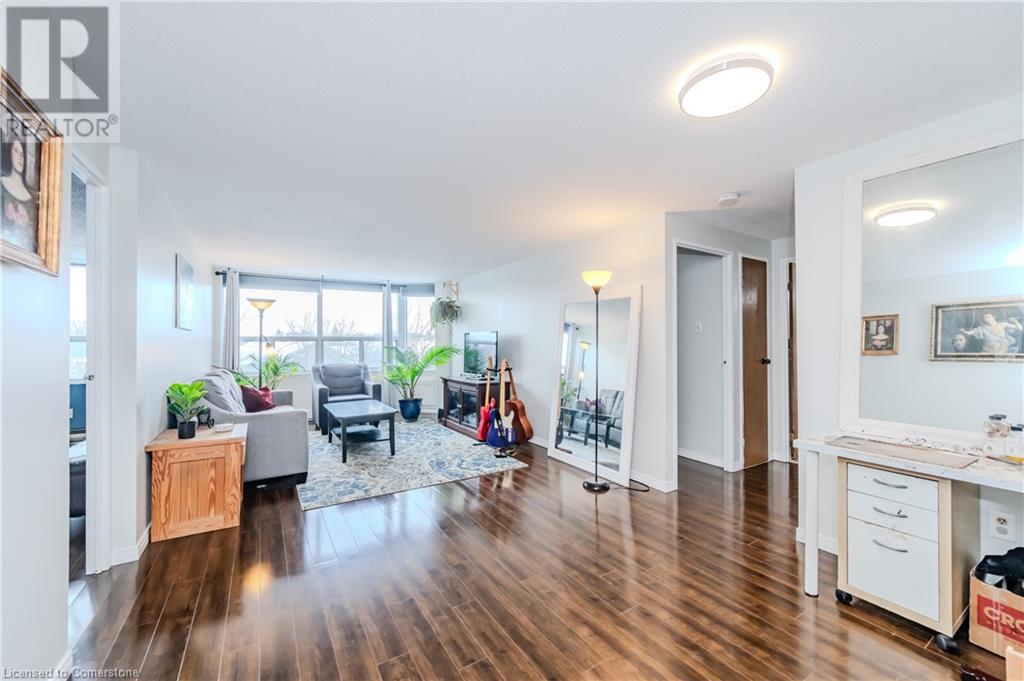2 Bedroom
2 Bathroom
988 ft2
Indoor Pool
Window Air Conditioner
Baseboard Heaters
$2,225 MonthlyInsurance, Landscaping, Property Management, Water, Exterior Maintenance, Parking
Welcome to The Westview – Your Dream Rental Awaits! Located just minutes from Conestoga College, Fairview Mall, vibrant shopping districts, diverse dining options, and easy access to Highway 401, this stunning 2-bedroom, 2-bathroom unit is everything you've been searching for! Step into a beautifully maintained building that offers an array of top-tier amenities, including visitor parking, a party room, a fully-equipped exercise room, an indoor pool, a relaxing sauna, as well as bike storage and a convenient car wash bay. This spacious, sun-drenched home boasts oversized windows that flood the space with natural light, complemented by sleek, modern flooring throughout. The generous primary bedroom features a private 4-piece ensuite, while the cozy guest bedroom is just steps from the stylish 4-piece main bath. The large, well-designed kitchen provides plenty of room for culinary creativity. Whether you’re unwinding at home, or exploring nearby scenic trails. Don’t miss the chance to call this extraordinary place home. Schedule a tour today and discover your perfect new space at The Westview! (id:45429)
Property Details
|
MLS® Number
|
40698428 |
|
Property Type
|
Single Family |
|
Amenities Near By
|
Park, Playground, Schools, Shopping |
|
Parking Space Total
|
2 |
|
Pool Type
|
Indoor Pool |
Building
|
Bathroom Total
|
2 |
|
Bedrooms Above Ground
|
2 |
|
Bedrooms Total
|
2 |
|
Amenities
|
Exercise Centre, Party Room |
|
Appliances
|
Dishwasher, Dryer, Refrigerator, Stove, Washer, Window Coverings |
|
Basement Type
|
None |
|
Constructed Date
|
1989 |
|
Construction Style Attachment
|
Attached |
|
Cooling Type
|
Window Air Conditioner |
|
Exterior Finish
|
Brick |
|
Foundation Type
|
Poured Concrete |
|
Heating Fuel
|
Electric |
|
Heating Type
|
Baseboard Heaters |
|
Stories Total
|
1 |
|
Size Interior
|
988 Ft2 |
|
Type
|
Apartment |
|
Utility Water
|
Municipal Water |
Land
|
Access Type
|
Highway Access |
|
Acreage
|
No |
|
Land Amenities
|
Park, Playground, Schools, Shopping |
|
Sewer
|
Municipal Sewage System |
|
Size Total Text
|
Unknown |
|
Zoning Description
|
R2dc5 |
Rooms
| Level |
Type |
Length |
Width |
Dimensions |
|
Main Level |
Foyer |
|
|
8'6'' x 7'5'' |
|
Main Level |
4pc Bathroom |
|
|
7'10'' x 5'7'' |
|
Main Level |
4pc Bathroom |
|
|
7'9'' x 4'11'' |
|
Main Level |
Primary Bedroom |
|
|
17'0'' x 11'9'' |
|
Main Level |
Bedroom |
|
|
17'3'' x 11'3'' |
|
Main Level |
Dining Room |
|
|
7'10'' x 11'2'' |
|
Main Level |
Kitchen |
|
|
9'11'' x 12'2'' |
|
Main Level |
Living Room |
|
|
16'8'' x 11'1'' |
https://www.realtor.ca/real-estate/27923225/55-green-valley-drive-unit-209-kitchener



























