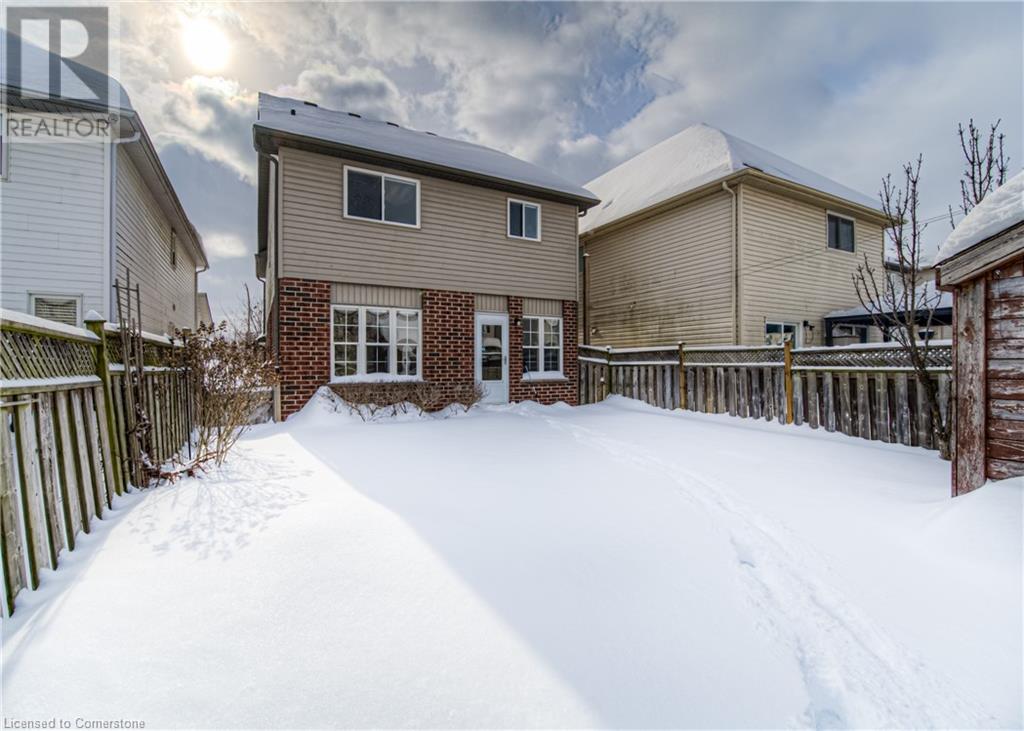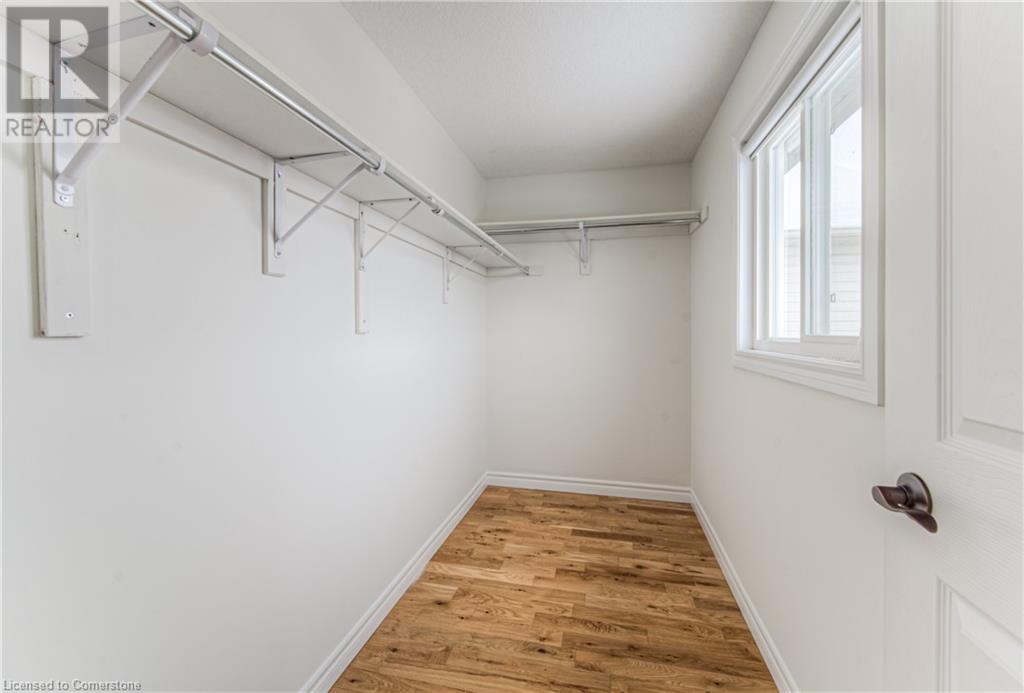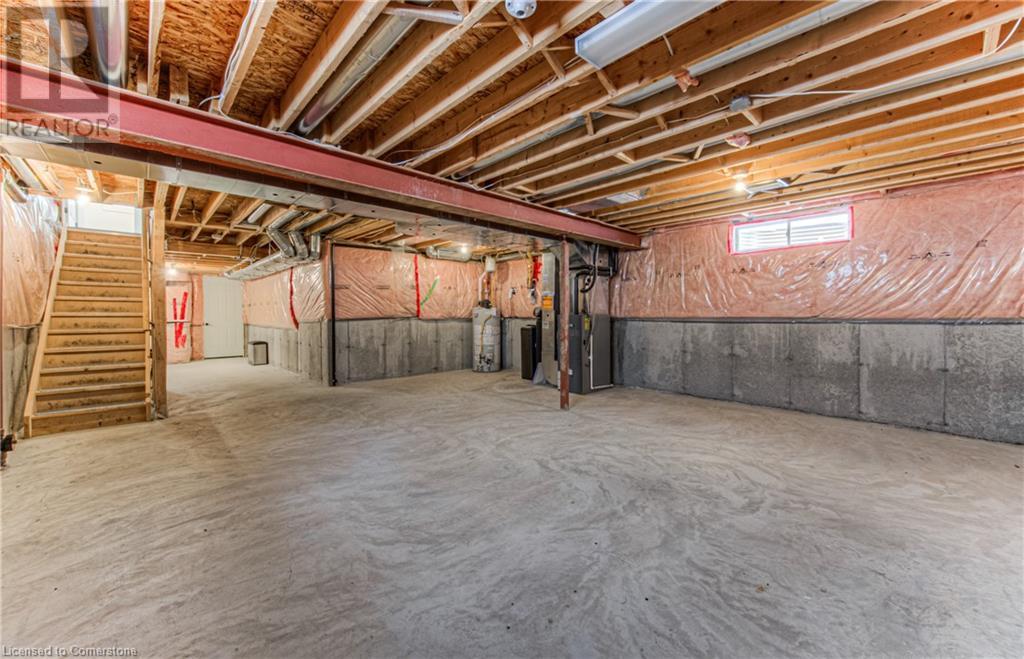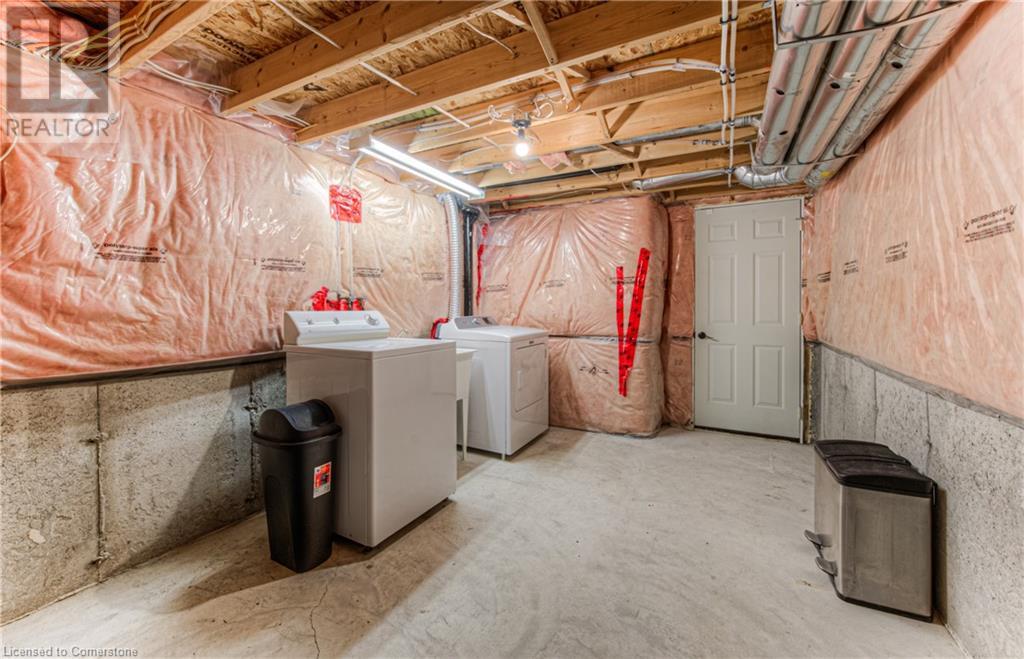3 Bedroom
2 Bathroom
1,807 ft2
2 Level
Central Air Conditioning
Forced Air
$799,900
WELCOME HOME TO HURON PARK! Nestled in the highly sought-after Huron Park neighbourhood, this stunning Muskoka model offers the perfect blend of practicality, and charm. Just steps from scenic trails, parks, shopping, dining, top-rated schools, and easy highway access, this home is ideally located for modern living. Boasting over 1,800 sqft, this bright and inviting home features 3 spacious bedrooms, 1.5 bathrooms, and an unfinished basement ready for your personal touch. Stylish finishes include ceramic tile, gleaming hardwood floors, and elegant stone countertops in the kitchen. The functional main floor layout flows seamlessly into the upper family room, where vaulted ceilings create an airy and welcoming space—ideal for working from home or cozying up for movie nights. Additional highlights include a fenced yard, parking for up to 3 vehicles (including a single garage), ample kitchen cabinetry, freshly painted throughout, a primary walk-in closet, and the convenience of a garage door opener with remote. (id:45429)
Property Details
|
MLS® Number
|
40699473 |
|
Property Type
|
Single Family |
|
Amenities Near By
|
Park, Public Transit, Schools, Shopping |
|
Equipment Type
|
Water Heater |
|
Features
|
Automatic Garage Door Opener |
|
Parking Space Total
|
3 |
|
Rental Equipment Type
|
Water Heater |
Building
|
Bathroom Total
|
2 |
|
Bedrooms Above Ground
|
3 |
|
Bedrooms Total
|
3 |
|
Appliances
|
Water Softener |
|
Architectural Style
|
2 Level |
|
Basement Development
|
Unfinished |
|
Basement Type
|
Full (unfinished) |
|
Constructed Date
|
2006 |
|
Construction Style Attachment
|
Detached |
|
Cooling Type
|
Central Air Conditioning |
|
Exterior Finish
|
Brick, Vinyl Siding |
|
Foundation Type
|
Poured Concrete |
|
Half Bath Total
|
1 |
|
Heating Fuel
|
Natural Gas |
|
Heating Type
|
Forced Air |
|
Stories Total
|
2 |
|
Size Interior
|
1,807 Ft2 |
|
Type
|
House |
|
Utility Water
|
Municipal Water |
Parking
Land
|
Access Type
|
Highway Nearby |
|
Acreage
|
No |
|
Fence Type
|
Fence |
|
Land Amenities
|
Park, Public Transit, Schools, Shopping |
|
Sewer
|
Municipal Sewage System |
|
Size Depth
|
106 Ft |
|
Size Frontage
|
30 Ft |
|
Size Total Text
|
Under 1/2 Acre |
|
Zoning Description
|
Res-5 |
Rooms
| Level |
Type |
Length |
Width |
Dimensions |
|
Second Level |
4pc Bathroom |
|
|
Measurements not available |
|
Second Level |
Family Room |
|
|
21'3'' x 13'8'' |
|
Second Level |
Bedroom |
|
|
9'5'' x 10'11'' |
|
Second Level |
Bedroom |
|
|
9'6'' x 12'0'' |
|
Second Level |
Primary Bedroom |
|
|
11'5'' x 13'7'' |
|
Main Level |
2pc Bathroom |
|
|
Measurements not available |
|
Main Level |
Kitchen |
|
|
9'2'' x 13'7'' |
|
Main Level |
Dining Room |
|
|
9'2'' x 10'5'' |
|
Main Level |
Living Room |
|
|
22'2'' x 10'10'' |
https://www.realtor.ca/real-estate/27927043/94-sophia-crescent-kitchener

























