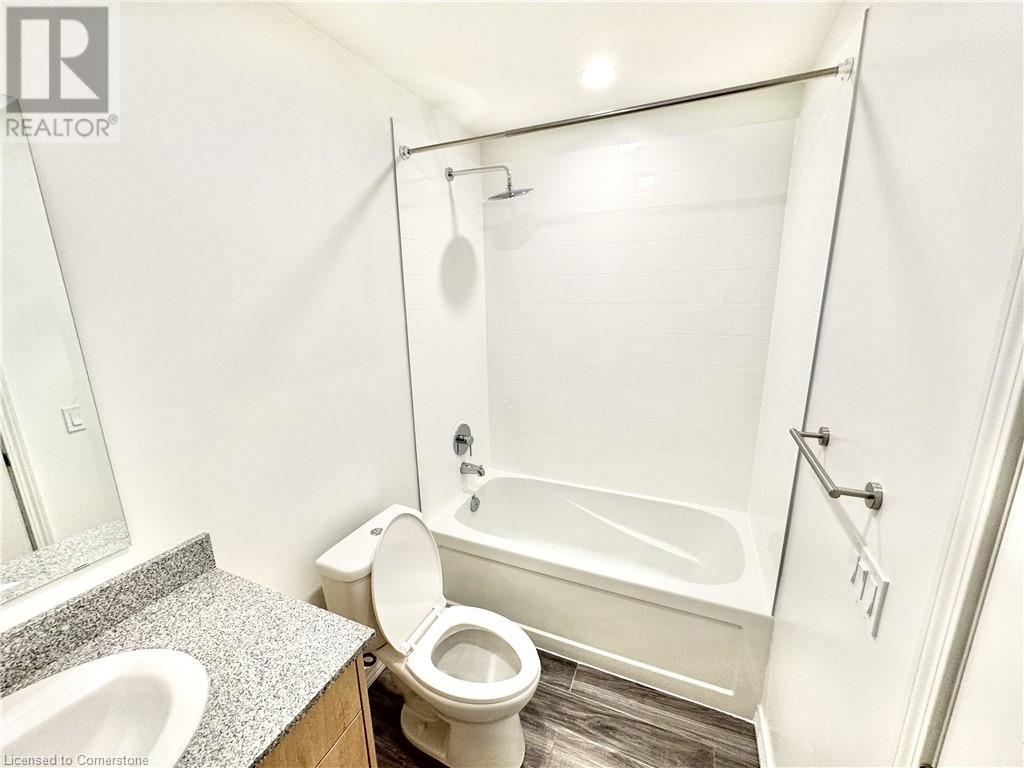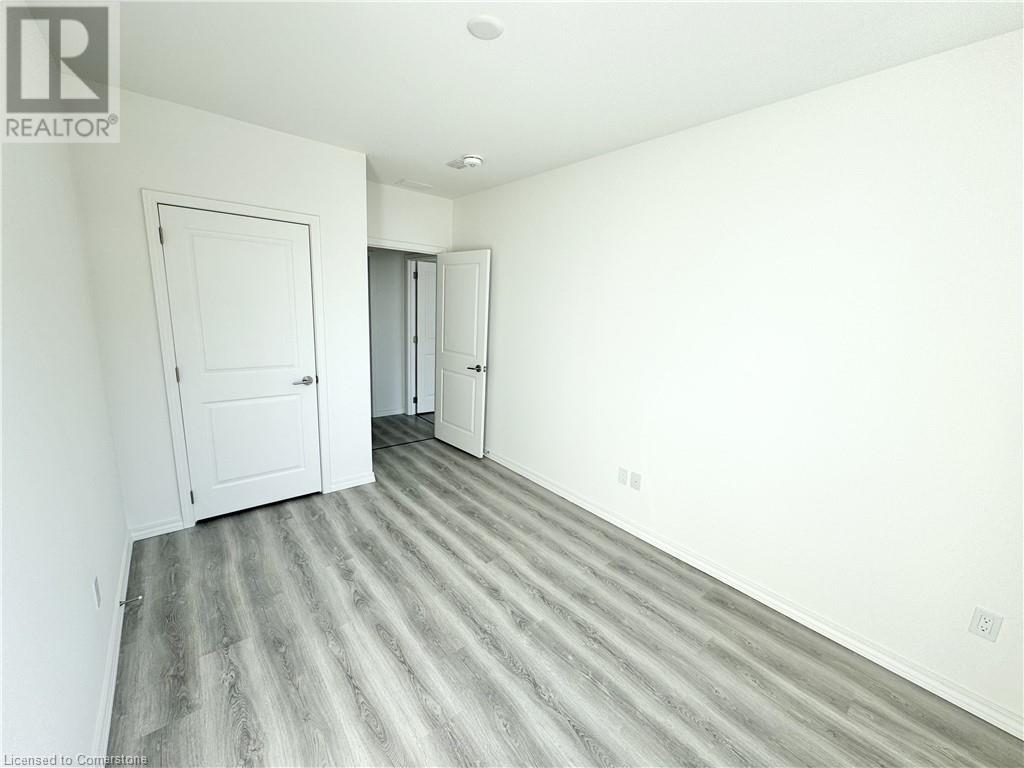2 Bedroom
2 Bathroom
929 ft2
Forced Air
Landscaped
$2,400 MonthlyProperty Management, Exterior Maintenance
**Brand New 2-Bedroom, 2-Bath Condo for Lease in Guelph – Modern Living at Its Best!** Welcome to your stunning, brand-new 2-bedroom, 2-bathroom condo in the desirable West-End of Guelph! This contemporary, open-concept home offers a perfect blend of style, comfort, and convenience. With sleek finishes, spacious rooms, and a bright, airy atmosphere, it’s designed for modern living. **Features:** - **2 Spacious Bedrooms** with ample closet space, offering the perfect retreat after a long day. - **2 Full Bathrooms** featuring modern fixtures and plenty of storage. - **Open Concept Living Area** with large windows allowing natural light to flood the space. - **Brand-New Appliances** including stainless steel kitchen appliances, in-suite laundry, and more. - **Private Balcony** perfect for relaxing or enjoying a morning coffee. - **Parking Available** for residents. Located in a vibrant and growing community walking distance to Cosco and LCBO. This condo provides easy access to local shops, parks, public transit, and more. Whether you're a young professional, a couple, or a small family, this condo offers the perfect blend of luxury and convenience. Don’t miss your chance to live in this beautiful, brand-new space! Contact me today to schedule a private viewing. (id:45429)
Property Details
|
MLS® Number
|
40692545 |
|
Property Type
|
Single Family |
|
Amenities Near By
|
Golf Nearby, Hospital, Park, Place Of Worship, Playground, Public Transit, Schools, Shopping |
|
Community Features
|
Community Centre, School Bus |
|
Features
|
Corner Site, Balcony, No Pet Home |
|
Parking Space Total
|
1 |
Building
|
Bathroom Total
|
2 |
|
Bedrooms Above Ground
|
2 |
|
Bedrooms Total
|
2 |
|
Appliances
|
Dishwasher, Dryer, Microwave, Refrigerator, Stove, Washer, Microwave Built-in, Hood Fan |
|
Basement Type
|
None |
|
Constructed Date
|
2024 |
|
Construction Material
|
Concrete Block, Concrete Walls |
|
Construction Style Attachment
|
Attached |
|
Exterior Finish
|
Brick Veneer, Concrete |
|
Foundation Type
|
Block |
|
Heating Type
|
Forced Air |
|
Stories Total
|
1 |
|
Size Interior
|
929 Ft2 |
|
Type
|
Apartment |
|
Utility Water
|
Municipal Water |
Land
|
Access Type
|
Highway Access, Highway Nearby |
|
Acreage
|
No |
|
Land Amenities
|
Golf Nearby, Hospital, Park, Place Of Worship, Playground, Public Transit, Schools, Shopping |
|
Landscape Features
|
Landscaped |
|
Sewer
|
Municipal Sewage System |
|
Size Total Text
|
Under 1/2 Acre |
|
Zoning Description
|
Residential |
Rooms
| Level |
Type |
Length |
Width |
Dimensions |
|
Main Level |
Other |
|
|
6'1'' x 11'2'' |
|
Main Level |
Living Room/dining Room |
|
|
9'5'' x 14'2'' |
|
Main Level |
Kitchen |
|
|
11'4'' x 9'3'' |
|
Main Level |
Laundry Room |
|
|
3'0'' x 3'0'' |
|
Main Level |
3pc Bathroom |
|
|
7'0'' x 5'0'' |
|
Main Level |
3pc Bathroom |
|
|
7'0'' x 9'0'' |
|
Main Level |
Bedroom |
|
|
9'0'' x 12'1'' |
|
Main Level |
Bedroom |
|
|
9'0'' x 12'2'' |
https://www.realtor.ca/real-estate/27925783/191-elmira-road-s-unit-c206-guelph































