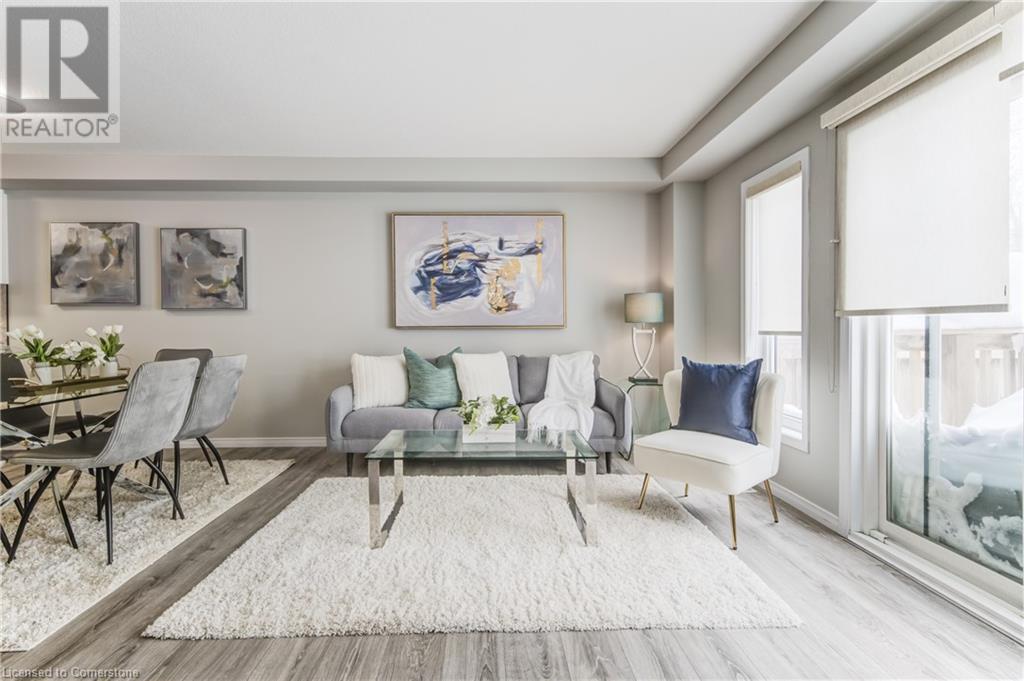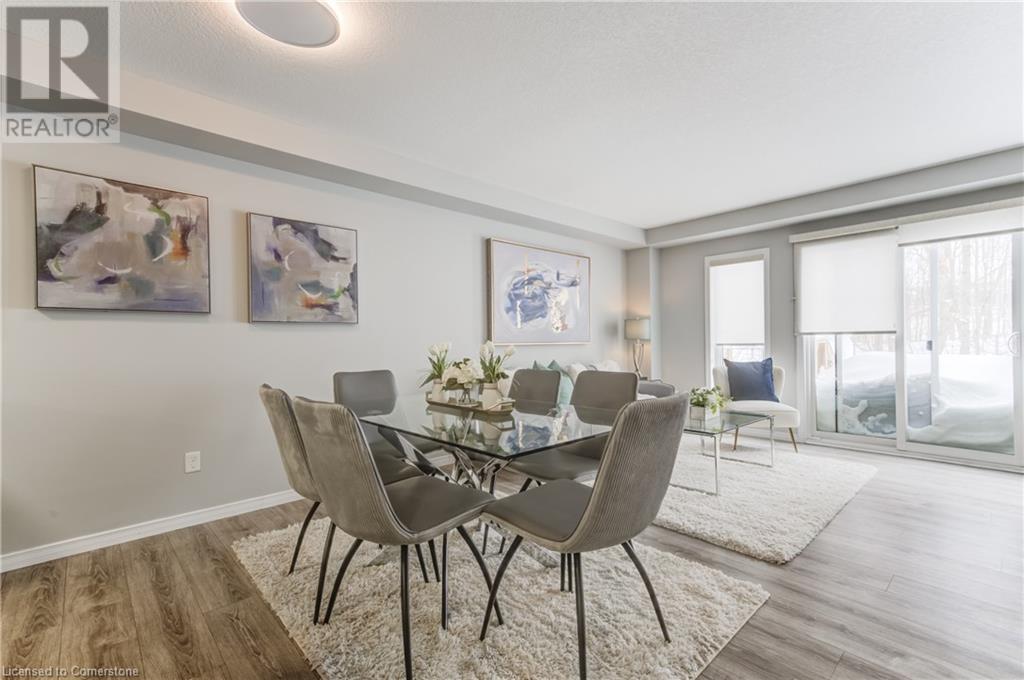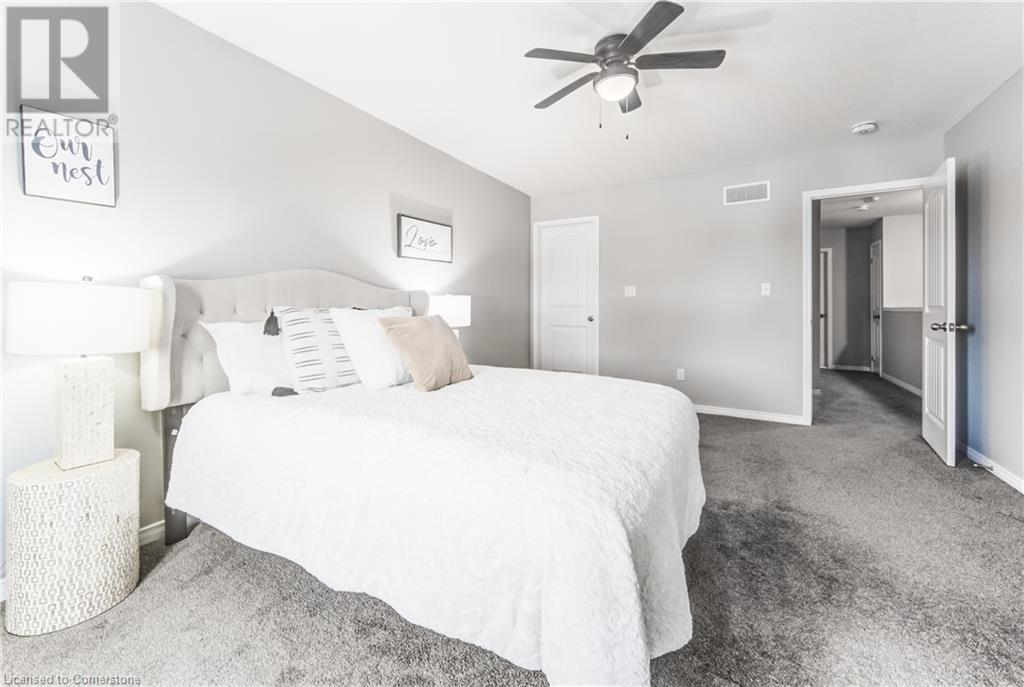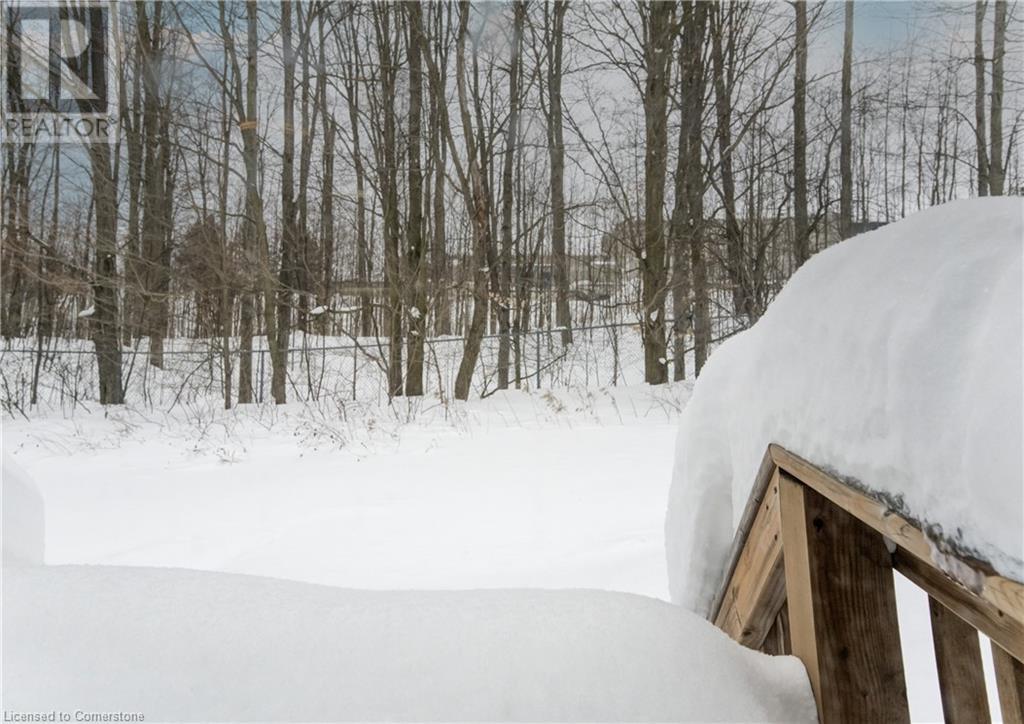1989 Ottawa Street S Unit# 38 Kitchener, Ontario N2E 0G7
$599,900Maintenance, Insurance, Property Management
$134.74 Monthly
Maintenance, Insurance, Property Management
$134.74 MonthlyWelcome to 1989 Ottawa Street South, Unit 38, a beautifully renovated townhome offering over 1,400 sq. ft. of stylish above-ground living space. This modern home features an open-concept layout, seamlessly blending the living room, dining area, and kitchen, all enhanced by engineered hardwood floors and large bright windows that fill the space with natural light. Step through the sliding glass doors to enjoy your private backyard deck, perfect for outdoor relaxation. The modern kitchen is a chef’s dream, boasting sleek white cabinetry, stainless steel appliances, quartz countertops, and a matching quartz backsplash, as well as a center island ideal for meal prep and entertaining. Upstairs, you'll find three spacious bedrooms with plush carpeting and ample closet space. The newly renovated four-piece bath offers contemporary finishes for a spa-like retreat. The fully finished basement provides even more living space, featuring a large recreation room and a beautifully updated bathroom with a walk-in shower—perfect for guests or a private getaway. Located in a desirable Kitchener neighborhood, this home is close to parks, schools, shopping including Sunrise center, and access to Trussler road for easy commuting. (id:45429)
Open House
This property has open houses!
2:00 pm
Ends at:4:00 pm
Property Details
| MLS® Number | 40700064 |
| Property Type | Single Family |
| Amenities Near By | Park, Place Of Worship, Playground, Public Transit, Schools, Shopping |
| Community Features | High Traffic Area, School Bus |
| Equipment Type | Water Heater |
| Parking Space Total | 2 |
| Rental Equipment Type | Water Heater |
Building
| Bathroom Total | 3 |
| Bedrooms Above Ground | 3 |
| Bedrooms Total | 3 |
| Architectural Style | 2 Level |
| Basement Development | Finished |
| Basement Type | Full (finished) |
| Constructed Date | 2016 |
| Construction Style Attachment | Attached |
| Cooling Type | Central Air Conditioning |
| Exterior Finish | Brick, Vinyl Siding |
| Half Bath Total | 1 |
| Heating Fuel | Natural Gas |
| Heating Type | Forced Air |
| Stories Total | 2 |
| Size Interior | 1,464 Ft2 |
| Type | Row / Townhouse |
| Utility Water | Municipal Water |
Parking
| Attached Garage |
Land
| Acreage | No |
| Land Amenities | Park, Place Of Worship, Playground, Public Transit, Schools, Shopping |
| Sewer | Municipal Sewage System |
| Size Total Text | 1/2 - 1.99 Acres |
| Zoning Description | R6 |
Rooms
| Level | Type | Length | Width | Dimensions |
|---|---|---|---|---|
| Second Level | Primary Bedroom | 12'2'' x 17'2'' | ||
| Second Level | Bedroom | 8'6'' x 17'6'' | ||
| Second Level | Bedroom | 8'5'' x 13'9'' | ||
| Second Level | 4pc Bathroom | Measurements not available | ||
| Basement | Recreation Room | 17'6'' x 28'10'' | ||
| Basement | 3pc Bathroom | 6'4'' x 10'7'' | ||
| Main Level | Living Room | 17'4'' x 12'5'' | ||
| Main Level | Kitchen | 13'7'' x 9'6'' | ||
| Main Level | Dining Room | 17'4'' x 6'10'' | ||
| Main Level | 2pc Bathroom | Measurements not available |
https://www.realtor.ca/real-estate/27933797/1989-ottawa-street-s-unit-38-kitchener
Contact Us
Contact us for more information

























