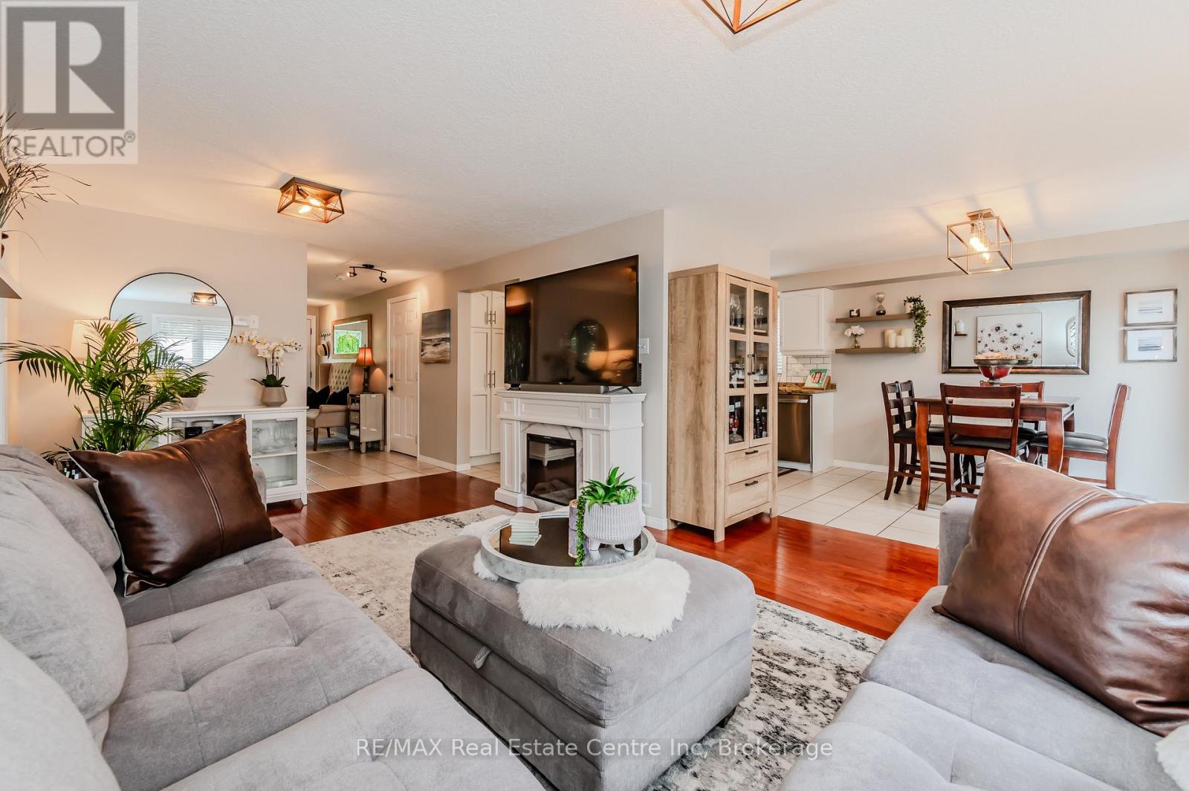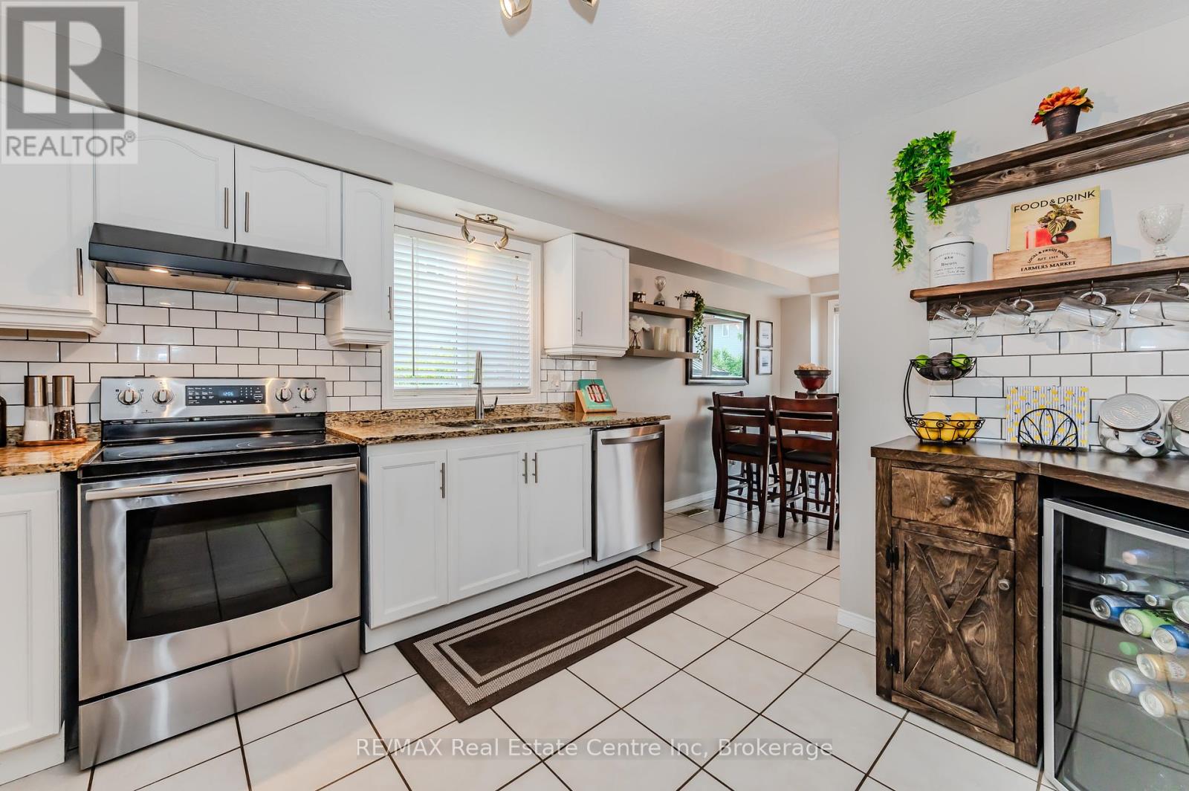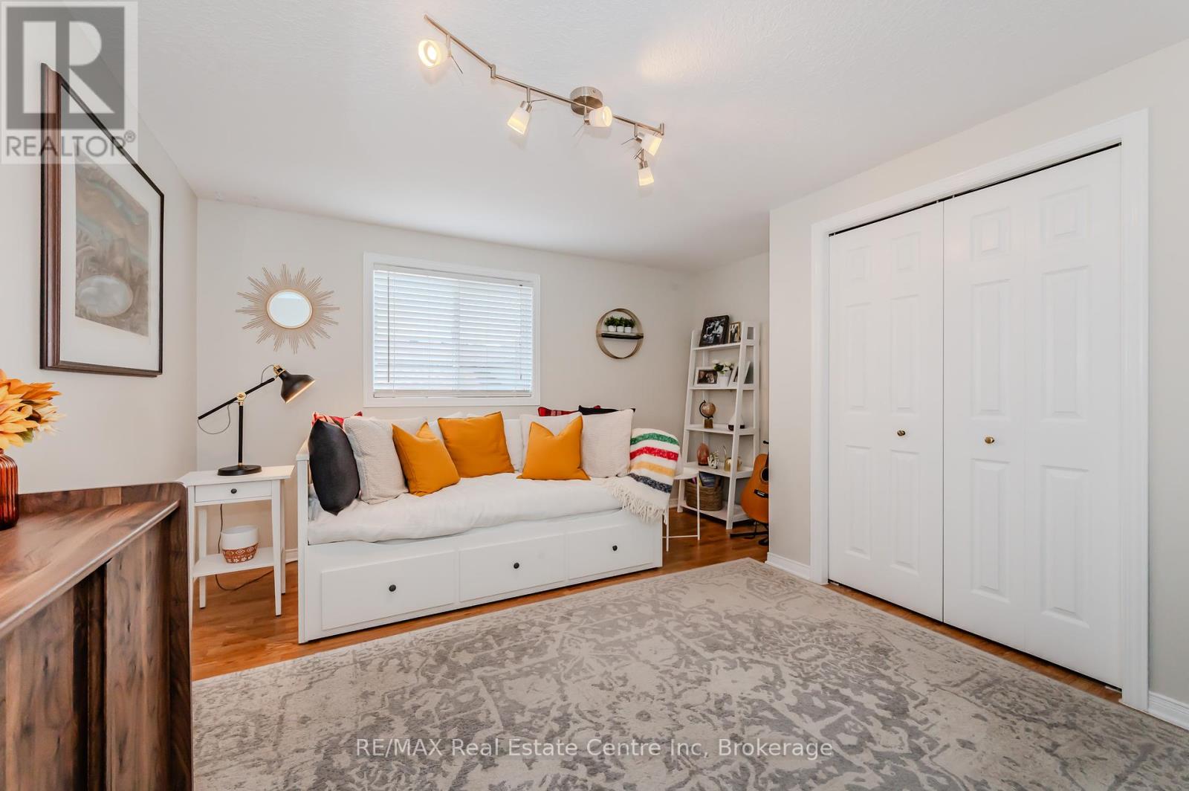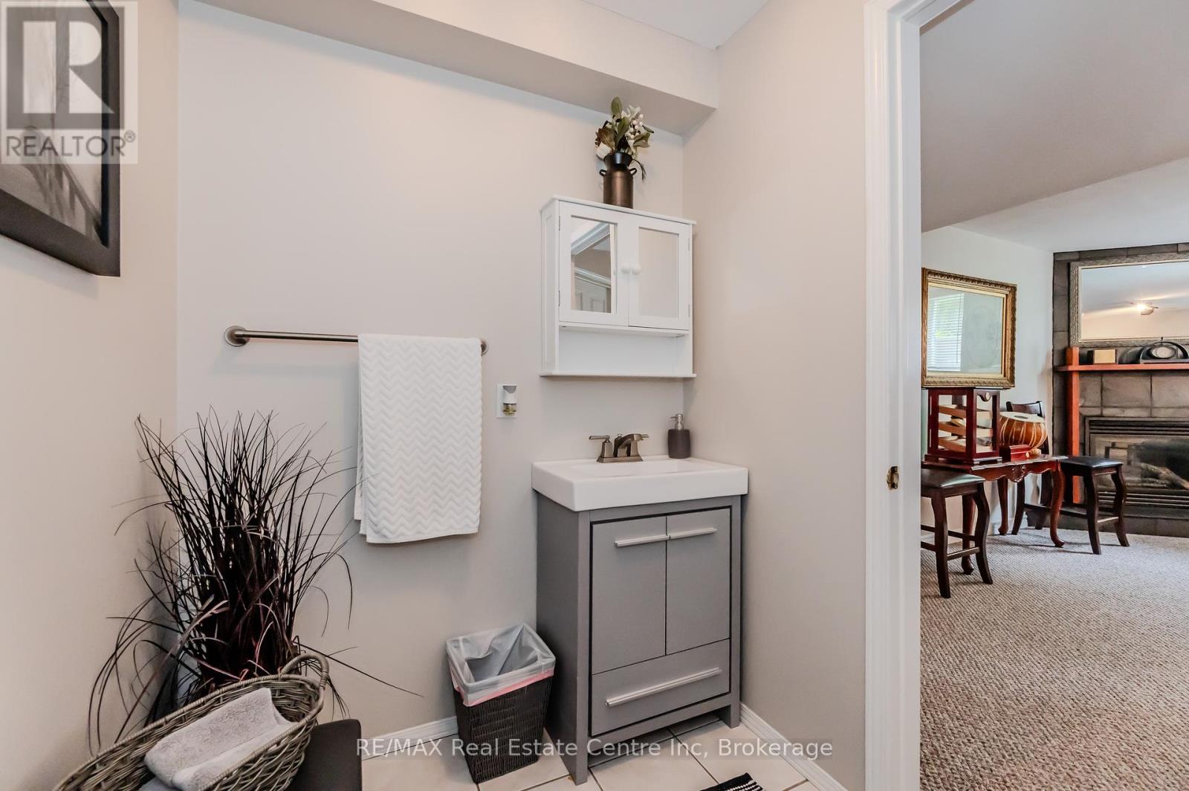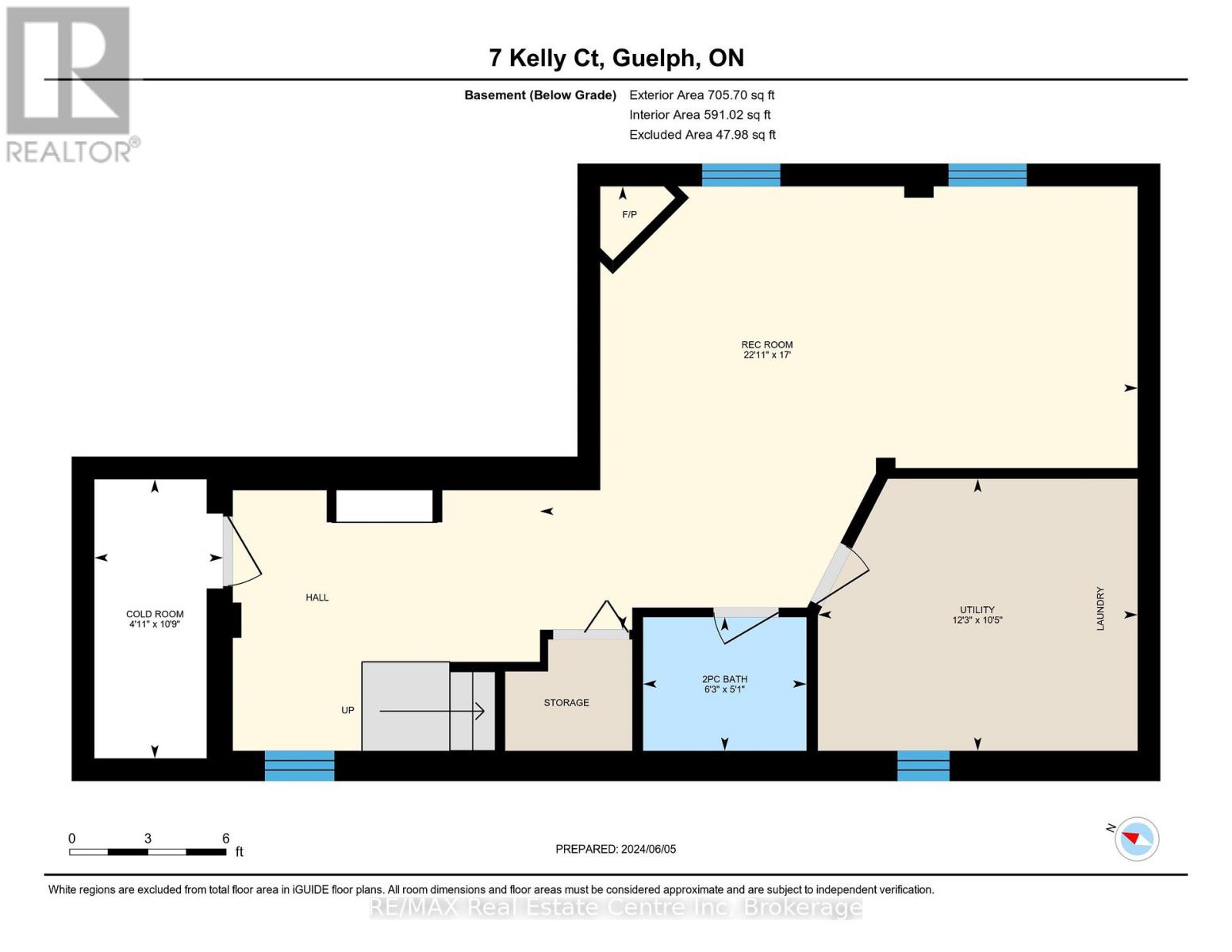7 Kelly Court Guelph, Ontario N1K 1W3
$999,000
Nestled in a peaceful cul-de-sac, this stunning 3-bedroom, 4-bathroom home offers the perfect blend of modern updates, comfort, and convenience. With a double car garage and a meticulously maintained yard, this home is a true gem in a sought-after neighbourhood close to all amenities. Step inside to discover a bright, airy layout featuring an open concept with hardwood floors. The spacious living and dining areas are filled with natural light, creating a warm and inviting atmosphere. The kitchen boasts modern appliances, stylish countertops, and ample storage, making it a dream for both everyday cooking and entertaining. Upstairs, the primary suite is a private retreat, complete with an ensuite and generous closet space. Two additional well-sized bedrooms and a beautifully updated bathroom complete the upper level. The fully finished lower level offers versatile living space, perfect for a home office, gym, or media room, along with an additional bathroom for convenience. Outside, the meticulously landscaped yard is a true showpiece, offering a tranquil escape with lush greenery and a patio space with gas bbq hookup, ideal for relaxing or entertaining in the summer. Located in a quiet, family-friendly neighbourhood, this home is just minutes from shopping, dining, schools, parks, and transit, ensuring everything you need is within easy reach. (id:45429)
Open House
This property has open houses!
1:00 pm
Ends at:3:00 pm
Property Details
| MLS® Number | X11980691 |
| Property Type | Single Family |
| Community Name | Parkwood Gardens |
| Parking Space Total | 6 |
Building
| Bathroom Total | 4 |
| Bedrooms Above Ground | 3 |
| Bedrooms Total | 3 |
| Appliances | Water Heater, Water Meter, Dishwasher, Dryer, Refrigerator, Stove, Washer |
| Basement Development | Finished |
| Basement Type | Full (finished) |
| Construction Style Attachment | Detached |
| Cooling Type | Central Air Conditioning |
| Exterior Finish | Brick, Vinyl Siding |
| Fireplace Present | Yes |
| Fireplace Total | 1 |
| Foundation Type | Poured Concrete |
| Half Bath Total | 2 |
| Heating Fuel | Natural Gas |
| Heating Type | Forced Air |
| Stories Total | 2 |
| Type | House |
| Utility Water | Municipal Water |
Parking
| Attached Garage | |
| Garage |
Land
| Acreage | No |
| Sewer | Sanitary Sewer |
| Size Depth | 91 Ft ,8 In |
| Size Frontage | 35 Ft ,1 In |
| Size Irregular | 35.15 X 91.72 Ft |
| Size Total Text | 35.15 X 91.72 Ft |
Rooms
| Level | Type | Length | Width | Dimensions |
|---|---|---|---|---|
| Second Level | Bedroom 3 | 4.01 m | 4.14 m | 4.01 m x 4.14 m |
| Second Level | Primary Bedroom | 1.473 m | 1.473 m | 1.473 m x 1.473 m |
| Second Level | Bedroom 3 | 4.01 m | 3.91 m | 4.01 m x 3.91 m |
| Second Level | Bathroom | 2.85 m | 1.5 m | 2.85 m x 1.5 m |
| Basement | Laundry Room | 3.7 m | 3.23 m | 3.7 m x 3.23 m |
| Basement | Recreational, Games Room | 6.98 m | 5.18 m | 6.98 m x 5.18 m |
| Basement | Bathroom | 1.905 m | 1.6 m | 1.905 m x 1.6 m |
| Main Level | Living Room | 5.82 m | 4.34 m | 5.82 m x 4.34 m |
| Main Level | Kitchen | 3.28 m | 3.43 m | 3.28 m x 3.43 m |
| Main Level | Foyer | 1.68 m | 1.6 m | 1.68 m x 1.6 m |
| Main Level | Dining Room | 2.46 m | 3.1 m | 2.46 m x 3.1 m |
| Main Level | Bathroom | 4.01 m | 4.14 m | 4.01 m x 4.14 m |
https://www.realtor.ca/real-estate/27934778/7-kelly-court-guelph-parkwood-gardens-parkwood-gardens
Contact Us
Contact us for more information

