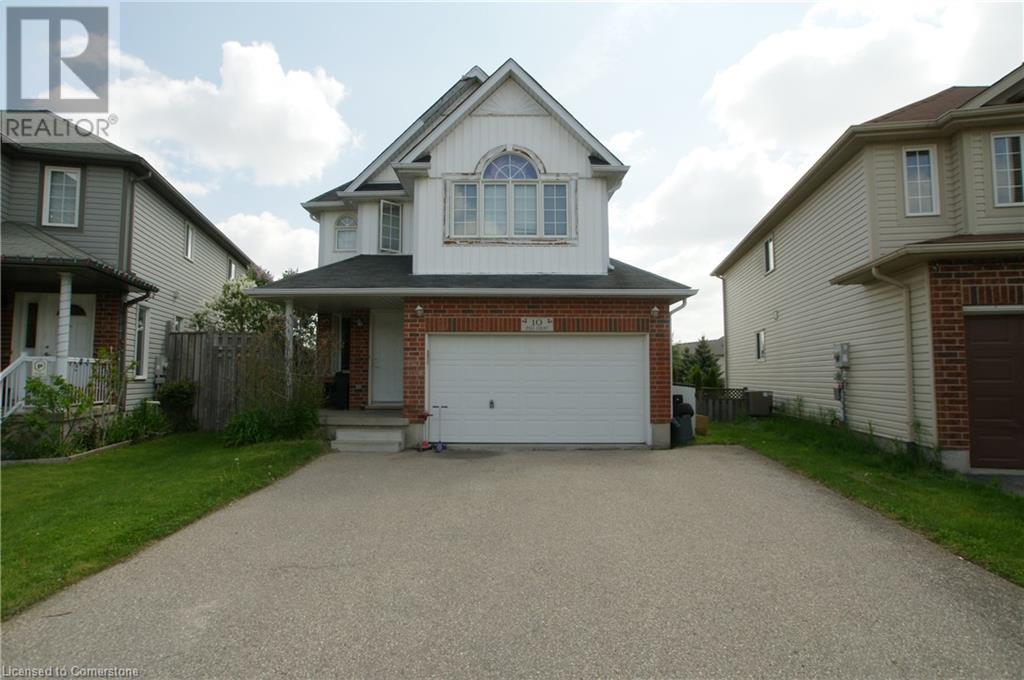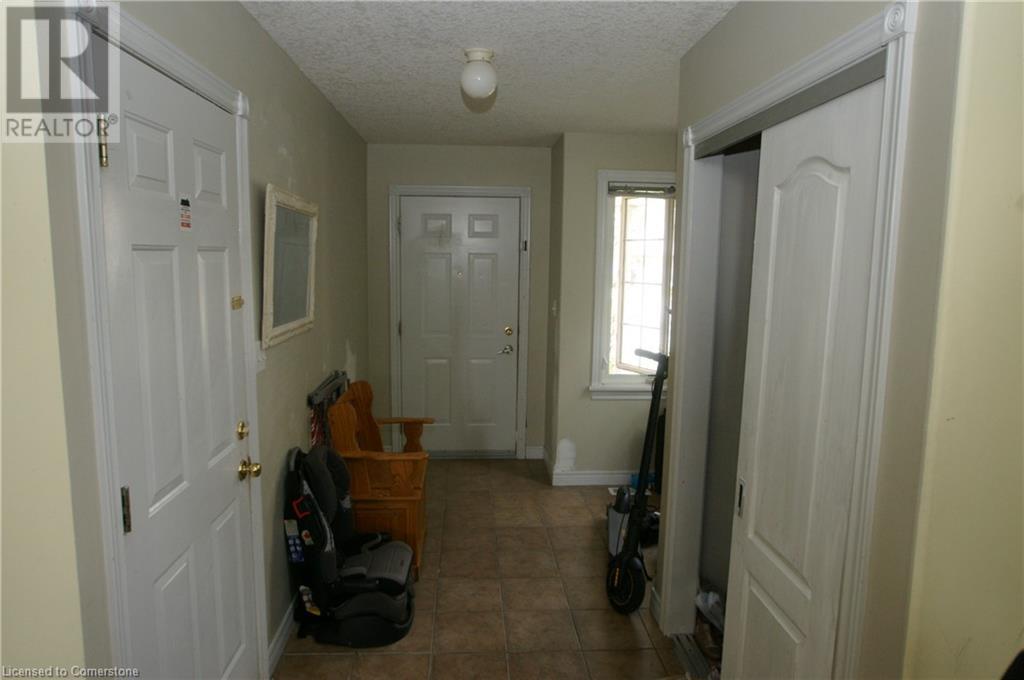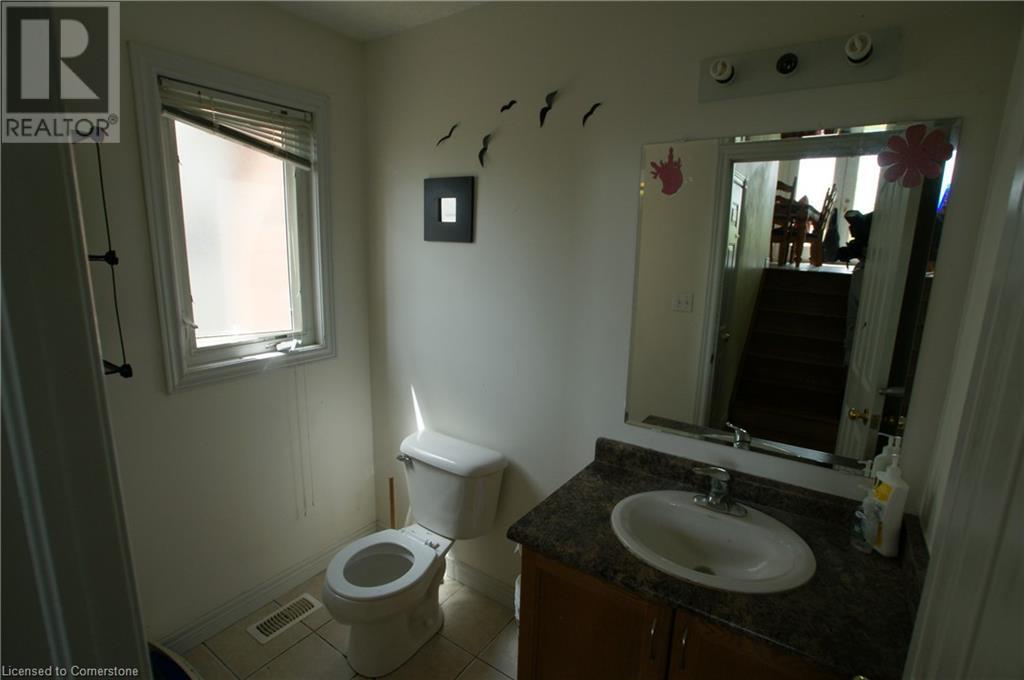4 Bedroom
4 Bathroom
1763 sqft
None
Forced Air
$694,600
The Welcome to 10 Doll Court in the heart of Laurentian Hills in Kitchener, where your cozy 3+1 bedroom retreat awaits! This spacious house is made for a growing family, featuring a finished basement with additional 2nd Kitchen a recreation room, an extra bedroom, and additional living space. Second floor offers comfort with a large primary bedroom, complete with a walk-in closet and a private 3-piece bathroom, The inviting ambiance extends throughout, making every room a warm and welcoming space for your family. Enjoy the convenience of being within walking distance to schools, natural areas, and scenic trails, creating the perfect blend of suburban tranquility and modern living. Minutes from Highway 8 and 20 min to university of waterloo & Laurier one of the best business school. This house need your choice of upgrades & will be ready to embrace new memories. Home Sold As Is Where Is and no warranties. (id:45429)
Property Details
|
MLS® Number
|
40665537 |
|
Property Type
|
Single Family |
|
AmenitiesNearBy
|
Public Transit, Schools |
|
EquipmentType
|
Other, Water Heater |
|
Features
|
Paved Driveway, In-law Suite |
|
ParkingSpaceTotal
|
6 |
|
RentalEquipmentType
|
Other, Water Heater |
Building
|
BathroomTotal
|
4 |
|
BedroomsAboveGround
|
3 |
|
BedroomsBelowGround
|
1 |
|
BedroomsTotal
|
4 |
|
BasementDevelopment
|
Partially Finished |
|
BasementType
|
Full (partially Finished) |
|
ConstructedDate
|
2005 |
|
ConstructionStyleAttachment
|
Detached |
|
CoolingType
|
None |
|
ExteriorFinish
|
Brick Veneer, Vinyl Siding |
|
FoundationType
|
Poured Concrete |
|
HalfBathTotal
|
1 |
|
HeatingFuel
|
Natural Gas |
|
HeatingType
|
Forced Air |
|
SizeInterior
|
1763 Sqft |
|
Type
|
House |
|
UtilityWater
|
Municipal Water |
Parking
Land
|
AccessType
|
Road Access |
|
Acreage
|
No |
|
LandAmenities
|
Public Transit, Schools |
|
Sewer
|
Municipal Sewage System |
|
SizeDepth
|
124 Ft |
|
SizeFrontage
|
30 Ft |
|
SizeTotalText
|
Under 1/2 Acre |
|
ZoningDescription
|
Res 4 |
Rooms
| Level |
Type |
Length |
Width |
Dimensions |
|
Second Level |
Bedroom |
|
|
13'4'' x 12'2'' |
|
Second Level |
4pc Bathroom |
|
|
Measurements not available |
|
Second Level |
Bedroom |
|
|
13'4'' x 12'2'' |
|
Second Level |
4pc Bathroom |
|
|
Measurements not available |
|
Second Level |
Primary Bedroom |
|
|
20'3'' x 11'0'' |
|
Basement |
Bedroom |
|
|
10'2'' x 8'0'' |
|
Basement |
4pc Bathroom |
|
|
Measurements not available |
|
Lower Level |
Kitchen/dining Room |
|
|
12'2'' x 9'7'' |
|
Main Level |
Kitchen |
|
|
12'2'' x 10'4'' |
|
Main Level |
2pc Bathroom |
|
|
Measurements not available |
|
Main Level |
Living Room |
|
|
17'0'' x 13'0'' |
Utilities
|
Cable
|
Available |
|
Electricity
|
Available |
|
Telephone
|
Available |
https://www.realtor.ca/real-estate/27552564/10-doll-court-kitchener





















