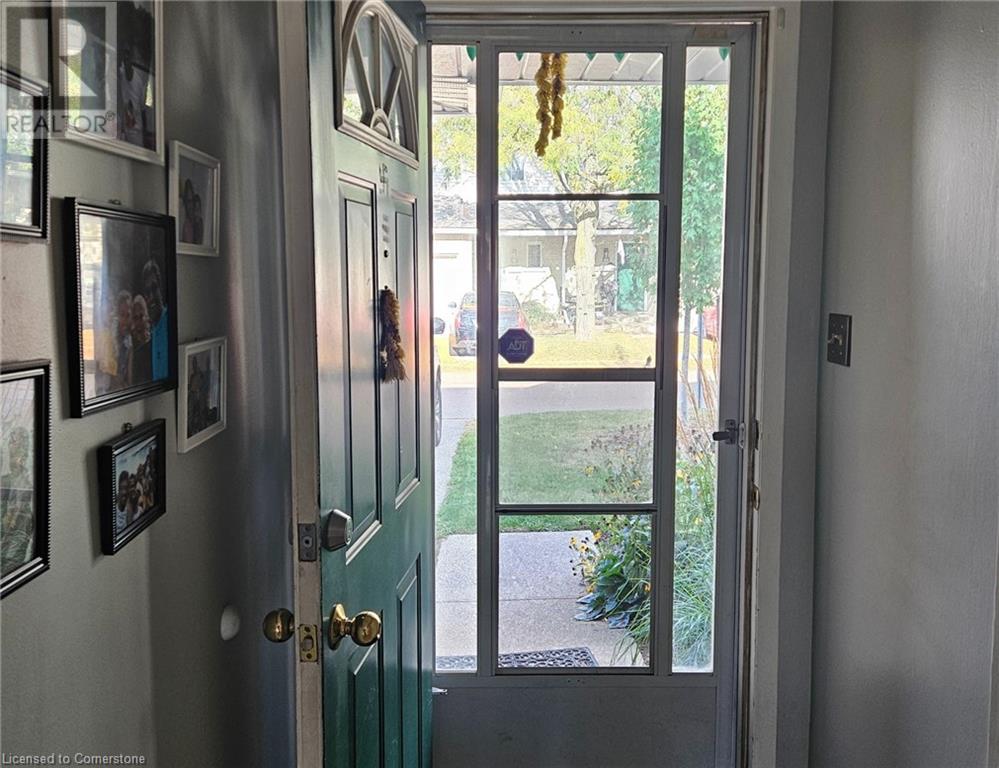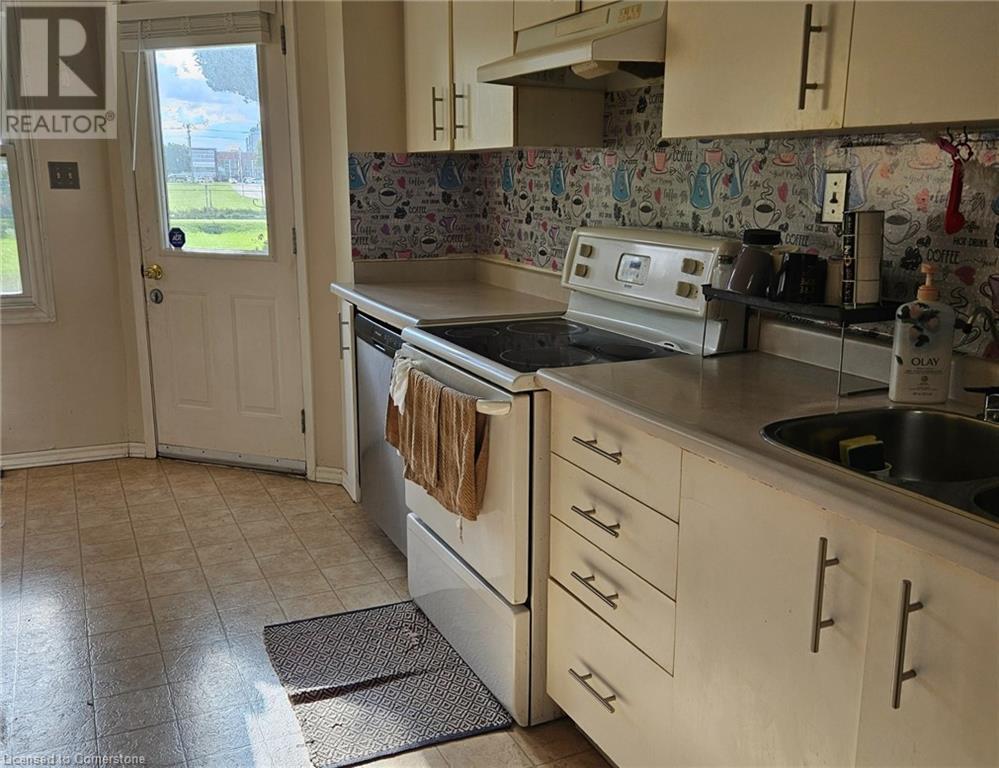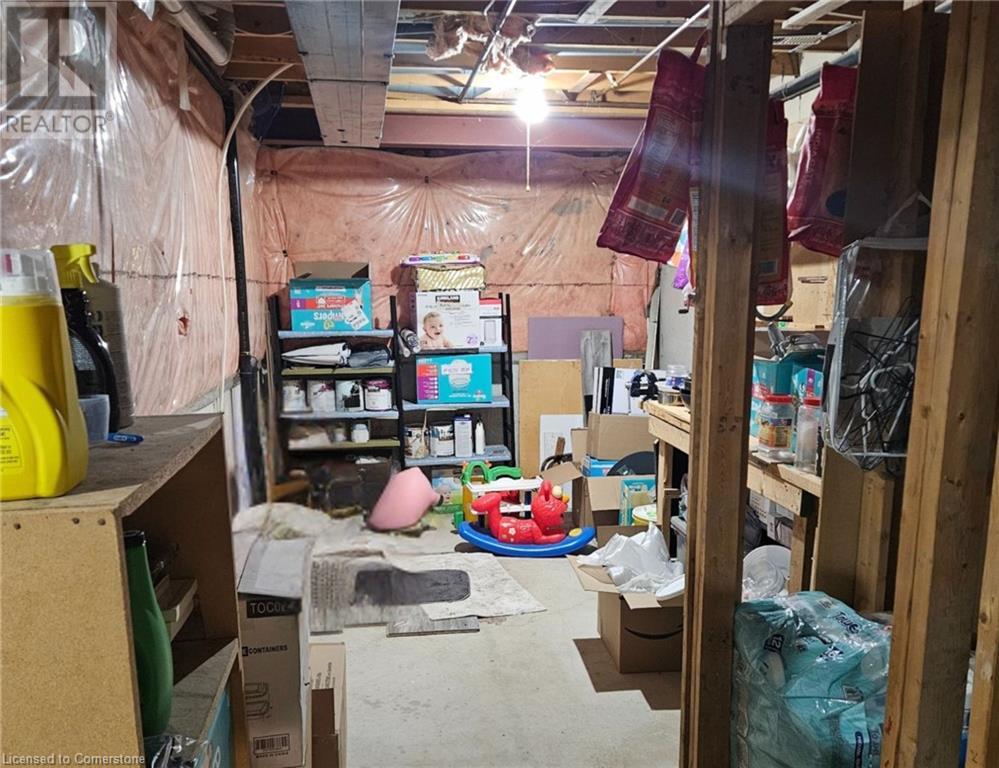10 Holborn Court Unit# 38 Kitchener, Ontario N2A 3Y9
$2,600 MonthlyInsuranceMaintenance, Insurance
$347.73 Monthly
Maintenance, Insurance
$347.73 MonthlyYour ideal home awaits! This charming 3-bedroom, 1.5-bathroom townhouse is perfect for tenants seeking comfort and convenience. The spacious master bedroom, along with two additional bedrooms, offers plenty of room for family or guests. Enjoy a bright living room and a quaint kitchen with an eat-in dining area, perfect for casual meals. The partially finished basement adds extra living space, while the attached garage provides secure parking and storage. Nestled in a quiet, family-friendly community, this home offers access to all the amenities you need – public transit, shopping, dining, and schools are just minutes away. The beautiful backyard with mature trees creates a serene, park-like setting, ideal for relaxing outdoors. Don’t miss this opportunity to live in a prime location that blends convenience with tranquility! (id:45429)
Property Details
| MLS® Number | 40655255 |
| Property Type | Single Family |
| AmenitiesNearBy | Park, Public Transit, Schools, Shopping |
| EquipmentType | Other |
| Features | Automatic Garage Door Opener |
| ParkingSpaceTotal | 2 |
| RentalEquipmentType | Other |
Building
| BathroomTotal | 2 |
| BedroomsAboveGround | 3 |
| BedroomsTotal | 3 |
| Appliances | Dryer, Refrigerator, Stove, Washer |
| ArchitecturalStyle | 2 Level |
| BasementDevelopment | Partially Finished |
| BasementType | Full (partially Finished) |
| ConstructedDate | 1989 |
| ConstructionStyleAttachment | Attached |
| CoolingType | Central Air Conditioning |
| ExteriorFinish | Brick, Vinyl Siding |
| Fixture | Ceiling Fans |
| HalfBathTotal | 1 |
| HeatingType | Forced Air |
| StoriesTotal | 2 |
| SizeInterior | 1295 Sqft |
| Type | Row / Townhouse |
| UtilityWater | Municipal Water |
Parking
| Attached Garage | |
| Visitor Parking |
Land
| AccessType | Highway Nearby |
| Acreage | No |
| LandAmenities | Park, Public Transit, Schools, Shopping |
| Sewer | Municipal Sewage System |
| SizeTotalText | Under 1/2 Acre |
| ZoningDescription | Residential Condominium |
Rooms
| Level | Type | Length | Width | Dimensions |
|---|---|---|---|---|
| Second Level | Primary Bedroom | 13'0'' x 17'4'' | ||
| Second Level | 3pc Bathroom | 5'6'' x 9'0'' | ||
| Second Level | Bedroom | 9'0'' x 14'11'' | ||
| Second Level | Bedroom | 7'6'' x 10'1'' | ||
| Basement | Recreation Room | 17'11'' x 15'0'' | ||
| Lower Level | Living Room | 9'4'' x 12'3'' | ||
| Main Level | Kitchen | 15'6'' x 8'5'' | ||
| Main Level | Dining Room | 8'3'' x 8'4'' | ||
| Main Level | 2pc Bathroom | 3'6'' x 7'7'' |
https://www.realtor.ca/real-estate/27503329/10-holborn-court-unit-38-kitchener
Interested?
Contact us for more information























