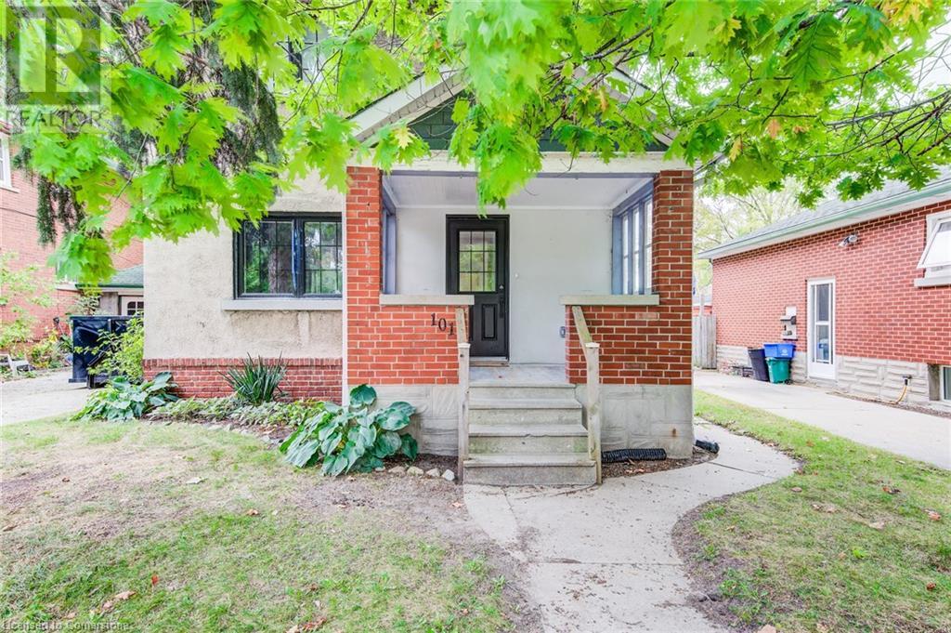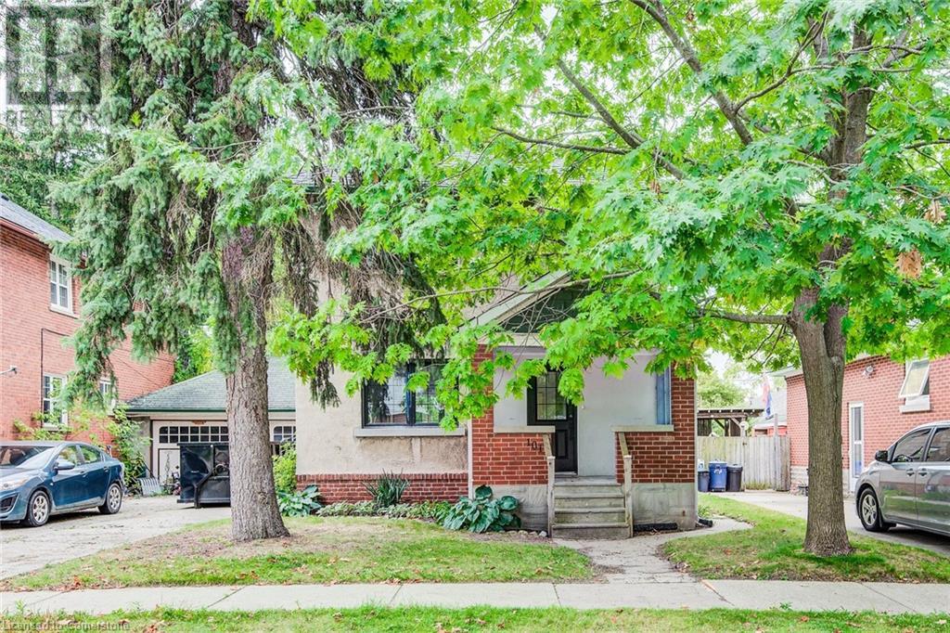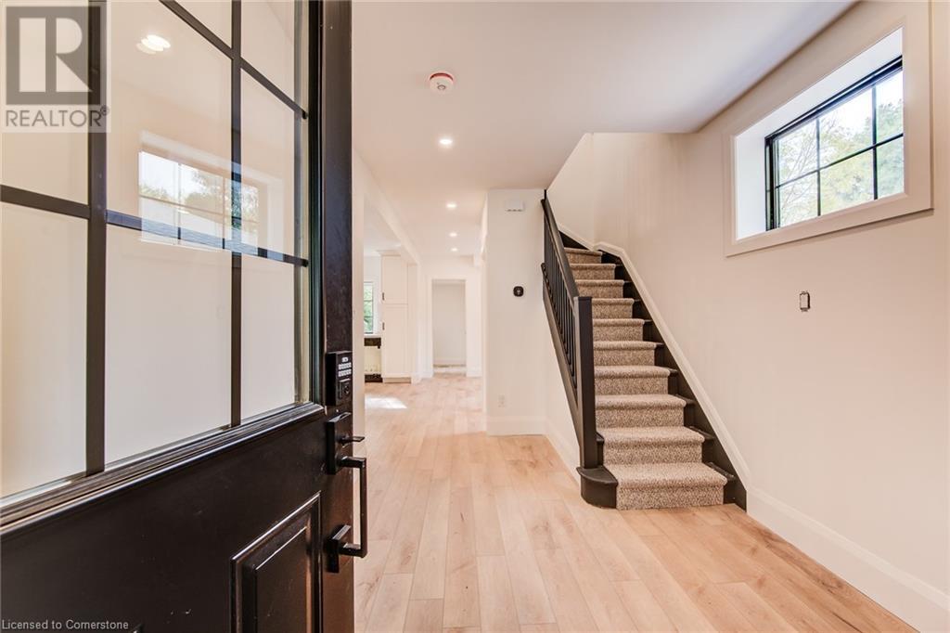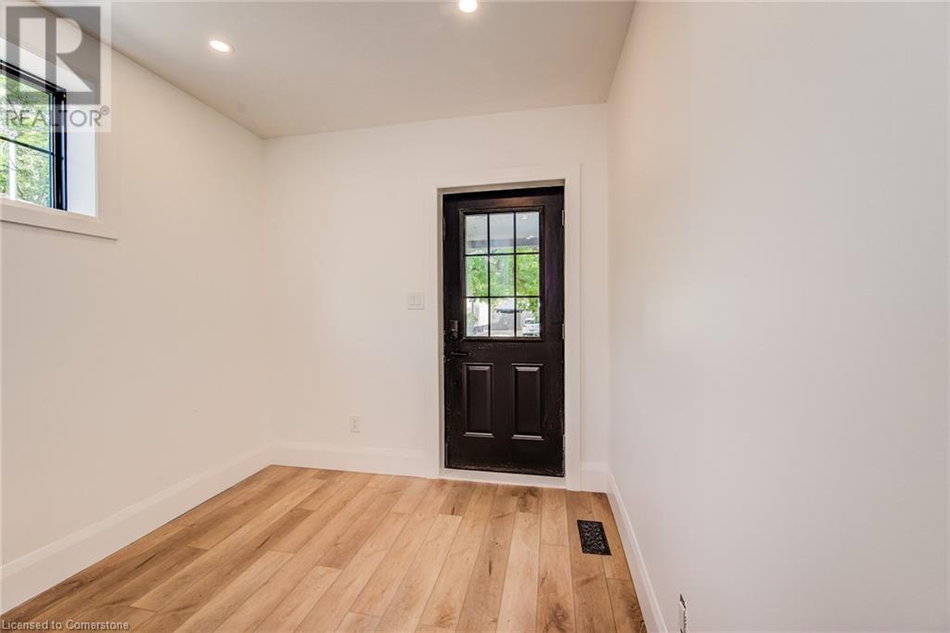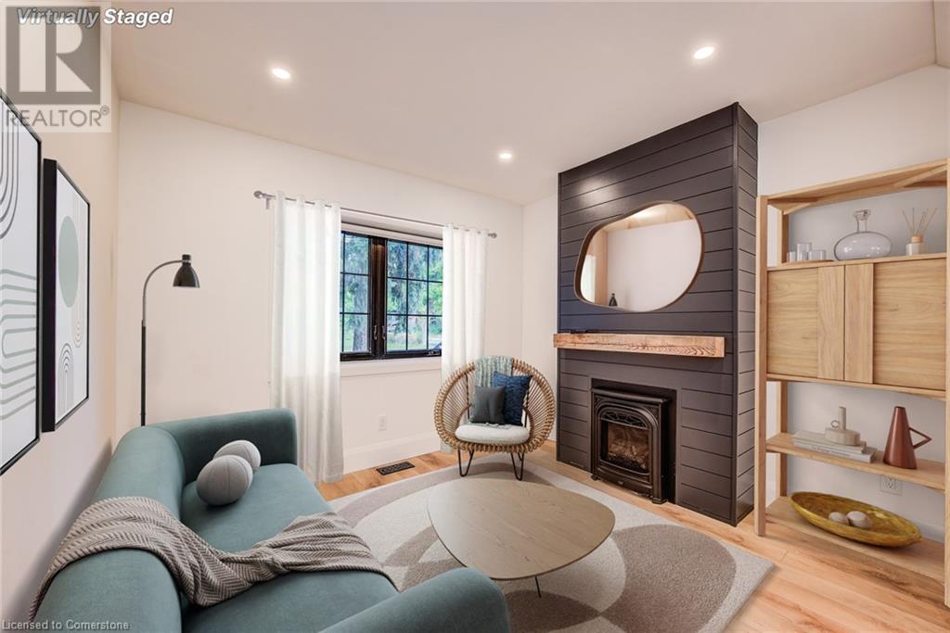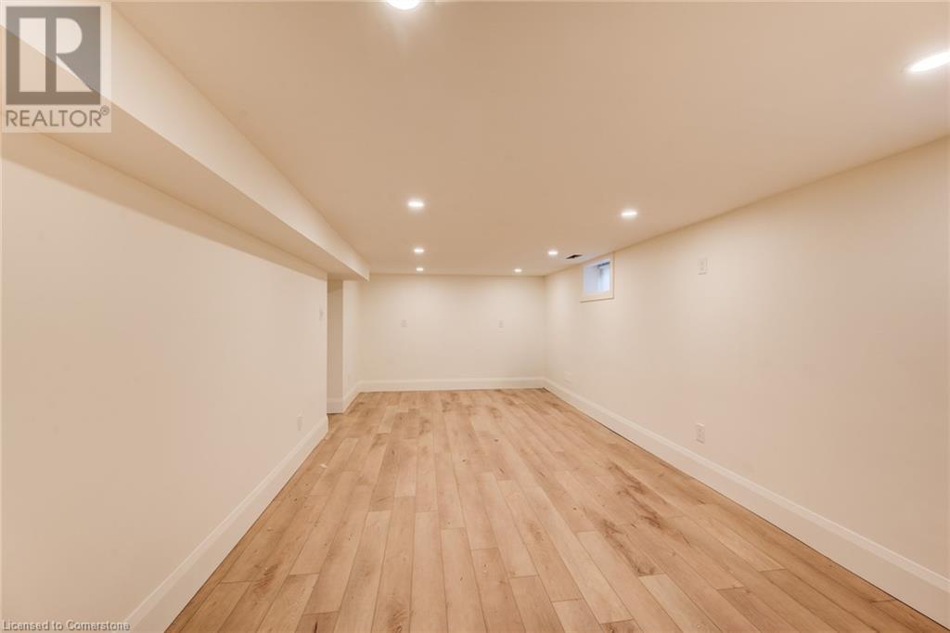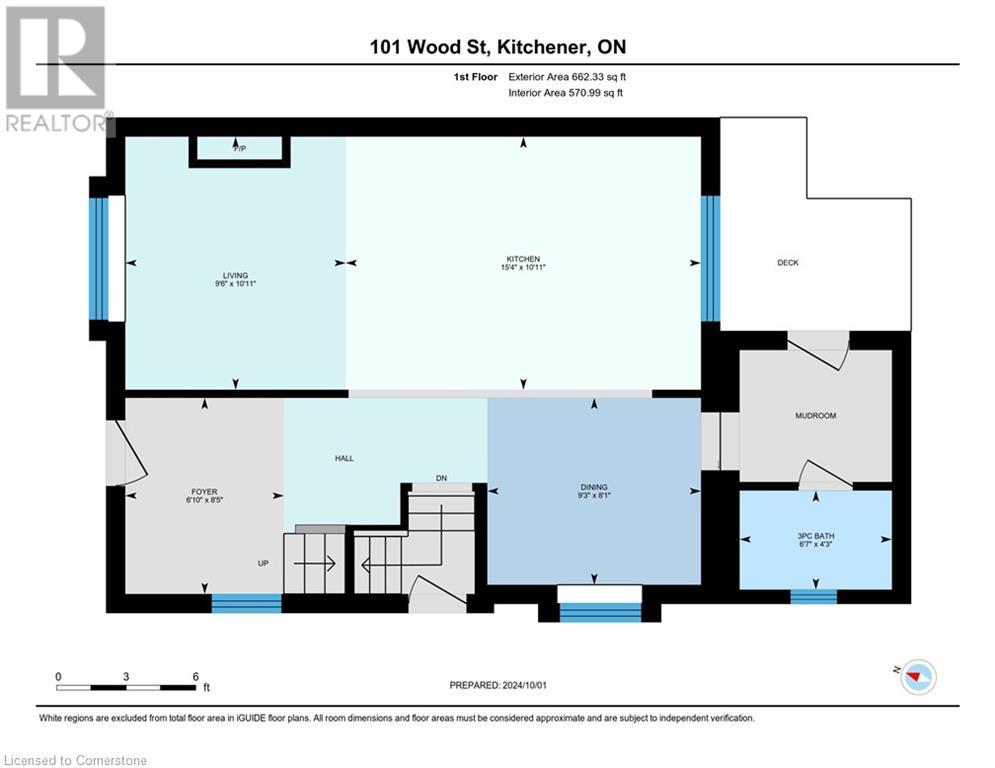3 Bedroom
3 Bathroom
1,885 ft2
2 Level
Fireplace
Central Air Conditioning
Forced Air
$4,800 MonthlyInsurance
Welcome to your dream home, perfectly positioned just steps from the charm of Belmont Village! This fully renovated single detached home is nestled on a quiet, mature street, offering a blend of tranquility and convenience. With three spacious bedrooms and three luxurious full bathrooms, this property is ideal for professionals or a small family seeking comfort and style. The open-concept main level shines with an upgraded kitchen featuring modern finishes and ample storage, perfect for entertaining or family gatherings. Step outside to a fully fenced yard—an oasis of privacy and a great space for kids, pets, or summer barbecues. The detached garage provides additional storage or workshop potential. Enjoy the unbeatable location, just minutes from Uptown Waterloo and Downtown Kitchener, placing shops, restaurants, and cultural hotspots within easy reach. This move-in-ready home offers the best of both worlds—contemporary upgrades with a sense of community in one of Kitchener’s most desirable areas. (id:45429)
Property Details
|
MLS® Number
|
40669106 |
|
Property Type
|
Single Family |
|
Amenities Near By
|
Golf Nearby, Hospital, Park, Place Of Worship, Playground, Public Transit, Schools, Shopping |
|
Community Features
|
Quiet Area, Community Centre, School Bus |
|
Equipment Type
|
Water Heater |
|
Features
|
Paved Driveway |
|
Parking Space Total
|
3 |
|
Rental Equipment Type
|
Water Heater |
|
Structure
|
Porch |
Building
|
Bathroom Total
|
3 |
|
Bedrooms Above Ground
|
3 |
|
Bedrooms Total
|
3 |
|
Appliances
|
Dishwasher, Dryer, Refrigerator, Water Softener, Water Purifier, Washer, Range - Gas, Hood Fan, Window Coverings |
|
Architectural Style
|
2 Level |
|
Basement Development
|
Finished |
|
Basement Type
|
Full (finished) |
|
Construction Material
|
Wood Frame |
|
Construction Style Attachment
|
Detached |
|
Cooling Type
|
Central Air Conditioning |
|
Exterior Finish
|
Aluminum Siding, Brick, Concrete, Stucco, Wood |
|
Fire Protection
|
Smoke Detectors |
|
Fireplace Fuel
|
Electric |
|
Fireplace Present
|
Yes |
|
Fireplace Total
|
1 |
|
Fireplace Type
|
Other - See Remarks |
|
Foundation Type
|
Poured Concrete |
|
Heating Fuel
|
Natural Gas |
|
Heating Type
|
Forced Air |
|
Stories Total
|
2 |
|
Size Interior
|
1,885 Ft2 |
|
Type
|
House |
|
Utility Water
|
Municipal Water |
Parking
Land
|
Access Type
|
Highway Access, Highway Nearby, Rail Access |
|
Acreage
|
No |
|
Land Amenities
|
Golf Nearby, Hospital, Park, Place Of Worship, Playground, Public Transit, Schools, Shopping |
|
Sewer
|
Municipal Sewage System |
|
Size Depth
|
90 Ft |
|
Size Frontage
|
40 Ft |
|
Size Total Text
|
Under 1/2 Acre |
|
Zoning Description
|
R2b |
Rooms
| Level |
Type |
Length |
Width |
Dimensions |
|
Second Level |
Primary Bedroom |
|
|
13'8'' x 10'11'' |
|
Second Level |
Bedroom |
|
|
8'3'' x 7'5'' |
|
Second Level |
Bedroom |
|
|
11'0'' x 10'11'' |
|
Second Level |
4pc Bathroom |
|
|
Measurements not available |
|
Basement |
Cold Room |
|
|
Measurements not available |
|
Basement |
Laundry Room |
|
|
Measurements not available |
|
Basement |
Recreation Room |
|
|
19'11'' x 10'1'' |
|
Basement |
4pc Bathroom |
|
|
Measurements not available |
|
Main Level |
Living Room |
|
|
10'11'' x 9'6'' |
|
Main Level |
Kitchen |
|
|
15'4'' x 10'11'' |
|
Main Level |
Foyer |
|
|
8'5'' x 6'10'' |
|
Main Level |
Dining Room |
|
|
9'3'' x 8'1'' |
|
Main Level |
3pc Bathroom |
|
|
Measurements not available |
Utilities
|
Cable
|
Available |
|
Electricity
|
Available |
|
Natural Gas
|
Available |
|
Telephone
|
Available |
https://www.realtor.ca/real-estate/27581489/101-wood-street-kitchener

