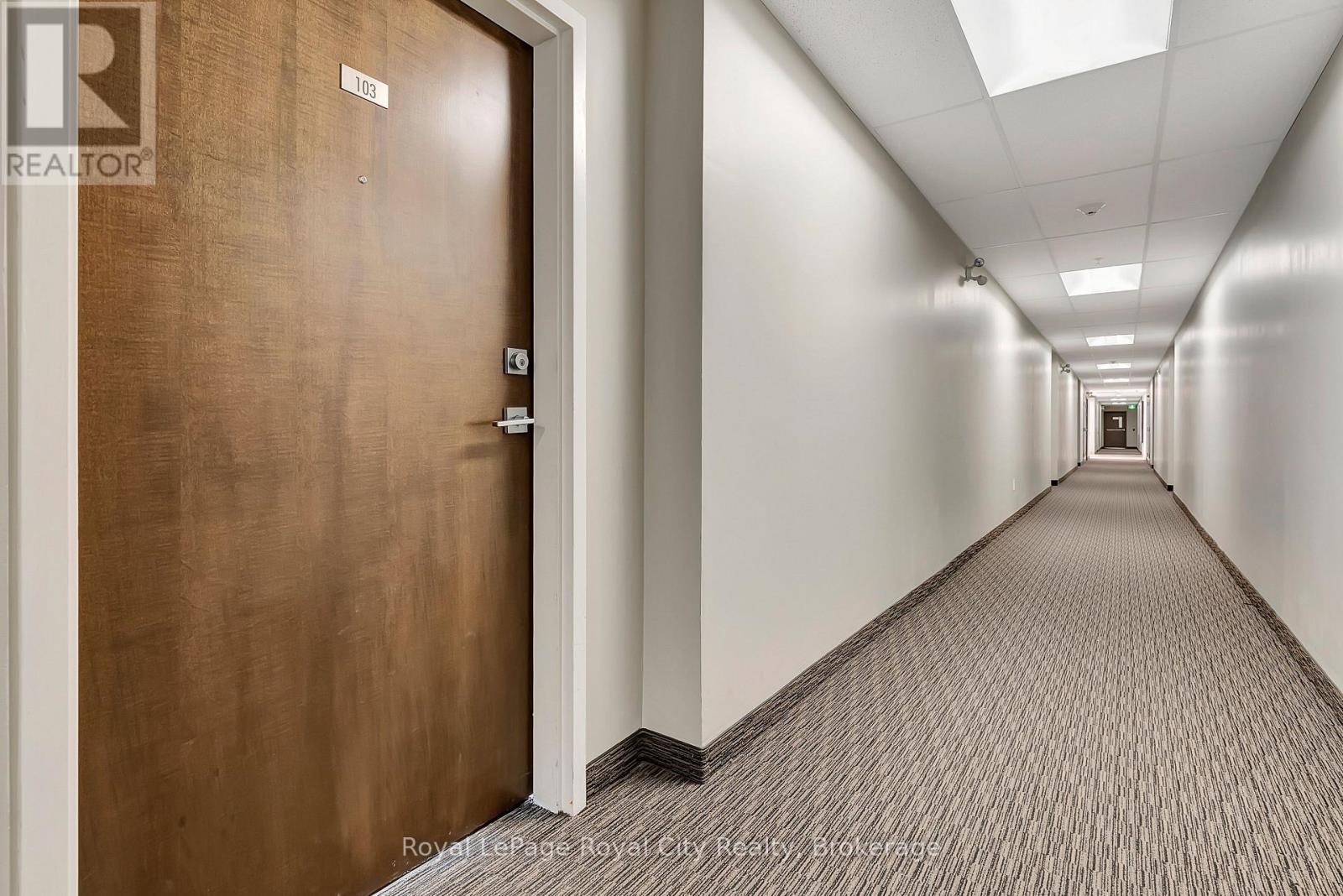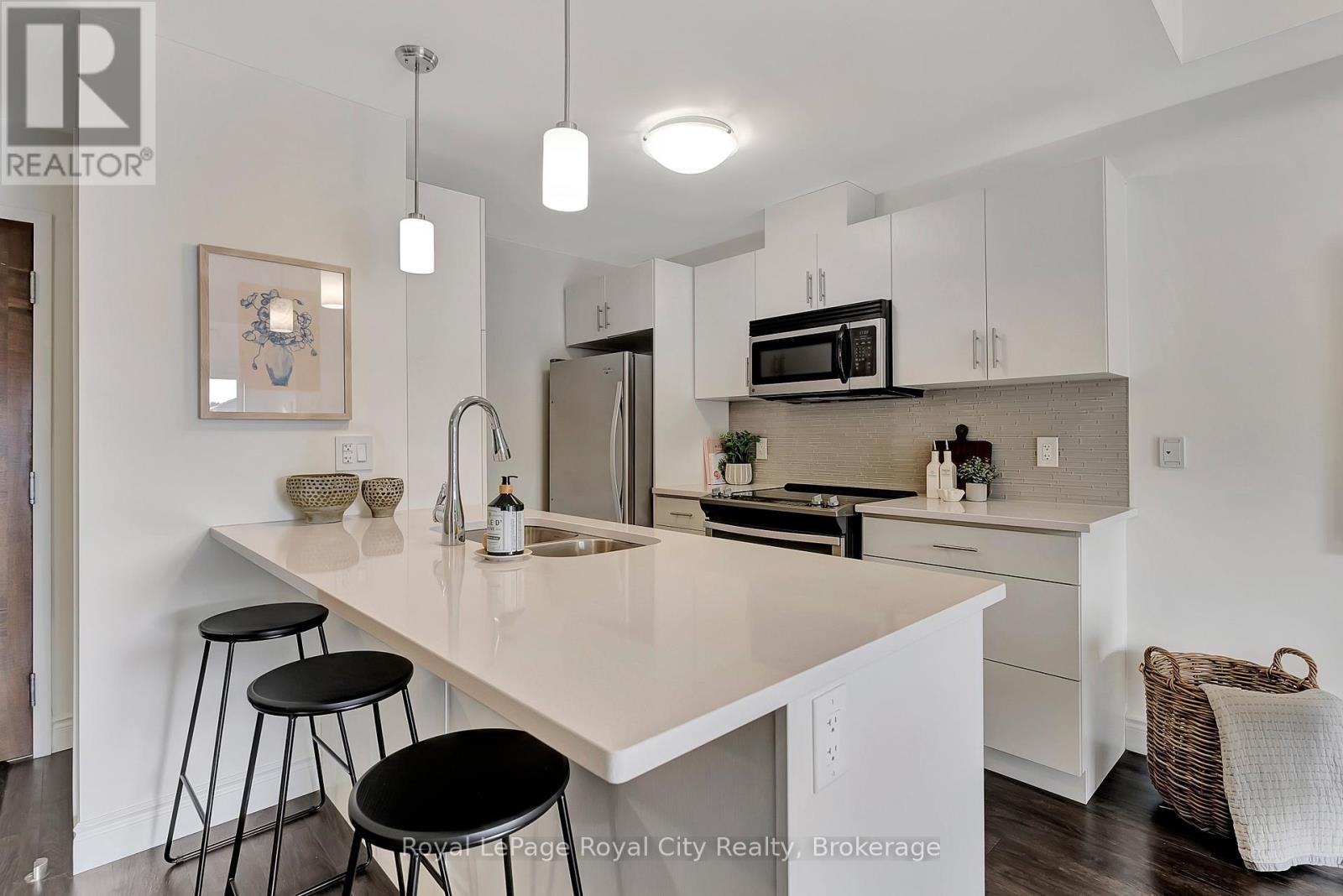103 - 17 Kay Crescent Guelph, Ontario N1L 0P1
$529,000Maintenance, Insurance, Parking, Common Area Maintenance
$395 Monthly
Maintenance, Insurance, Parking, Common Area Maintenance
$395 MonthlyExperience the ease of main floor living in this carpet free 2 bedroom, 2 bathroom 875 square foot condo in Guelph's south end. Boasting 9 foot ceilings and an open-concept design, this unit has been freshly painted offering a bright and spacious feel. The modern kitchen is equipped with quartz countertops, stainless steel appliances, a breakfast bar and pantry. Additional features include vinyl plank flooring throughout, in-suite laundry and a private balcony facing the landscaped common area. This unit comes with one owned parking spot and the opportunity to rent an additional spot. Amenities include an exercise room and access to a party room in the neighbouring building. Conveniently located within walking distance to shopping and dining, and just a short drive to the University, this condo perfectly blends comfort and convenience. (id:45429)
Property Details
| MLS® Number | X11914252 |
| Property Type | Single Family |
| Community Name | Guelph South |
| Amenities Near By | Park, Place Of Worship, Schools, Public Transit |
| Community Features | Pet Restrictions |
| Equipment Type | Water Heater |
| Features | Balcony, Carpet Free, In Suite Laundry |
| Parking Space Total | 1 |
| Rental Equipment Type | Water Heater |
Building
| Bathroom Total | 2 |
| Bedrooms Above Ground | 2 |
| Bedrooms Total | 2 |
| Amenities | Exercise Centre, Party Room, Visitor Parking |
| Appliances | Water Heater, Water Softener, Dishwasher, Dryer, Microwave, Range, Refrigerator, Stove, Washer, Window Coverings |
| Cooling Type | Central Air Conditioning |
| Exterior Finish | Brick |
| Heating Fuel | Electric |
| Heating Type | Forced Air |
| Size Interior | 800 - 899 Ft2 |
| Type | Apartment |
Land
| Acreage | No |
| Land Amenities | Park, Place Of Worship, Schools, Public Transit |
| Landscape Features | Landscaped |
| Zoning Description | R.4a-45 |
Rooms
| Level | Type | Length | Width | Dimensions |
|---|---|---|---|---|
| Main Level | Kitchen | 3.73 m | 2.97 m | 3.73 m x 2.97 m |
| Main Level | Living Room | 4.01 m | 3.67 m | 4.01 m x 3.67 m |
| Main Level | Primary Bedroom | 4.22 m | 3.11 m | 4.22 m x 3.11 m |
| Main Level | Bedroom | 3.19 m | 2.55 m | 3.19 m x 2.55 m |
| Main Level | Dining Room | 3.74 m | 2.68 m | 3.74 m x 2.68 m |
| Main Level | Bathroom | 3.41 m | 2.48 m | 3.41 m x 2.48 m |
| Main Level | Bathroom | 1.55 m | 2.65 m | 1.55 m x 2.65 m |
https://www.realtor.ca/real-estate/27781384/103-17-kay-crescent-guelph-guelph-south-guelph-south
Contact Us
Contact us for more information

































