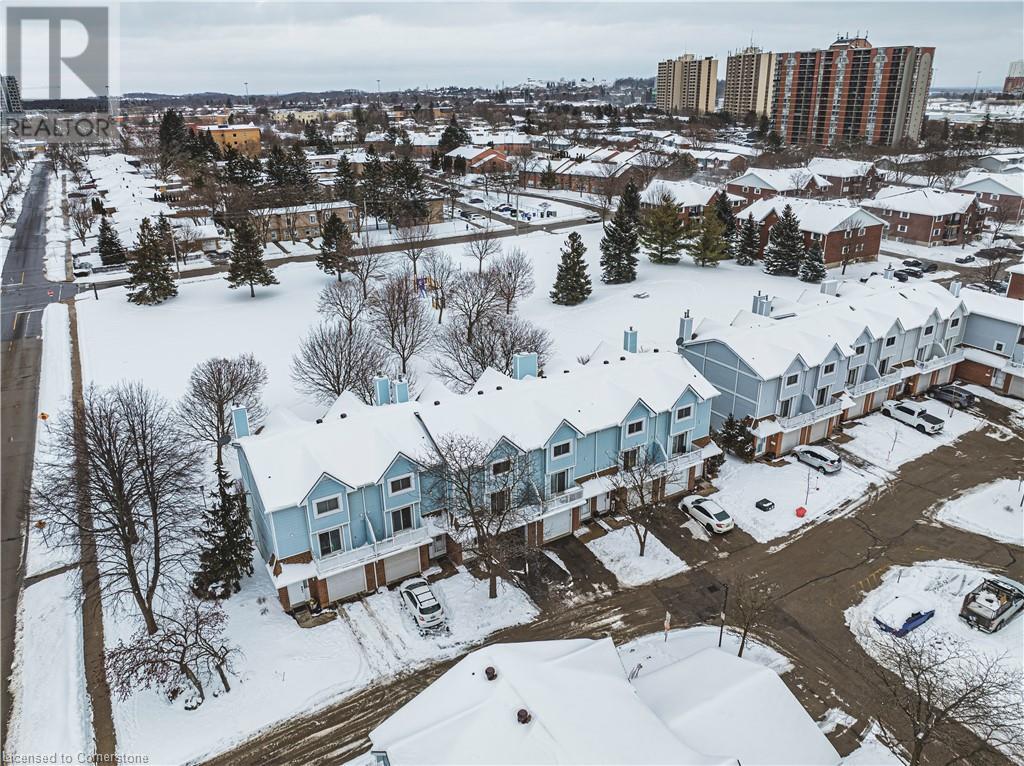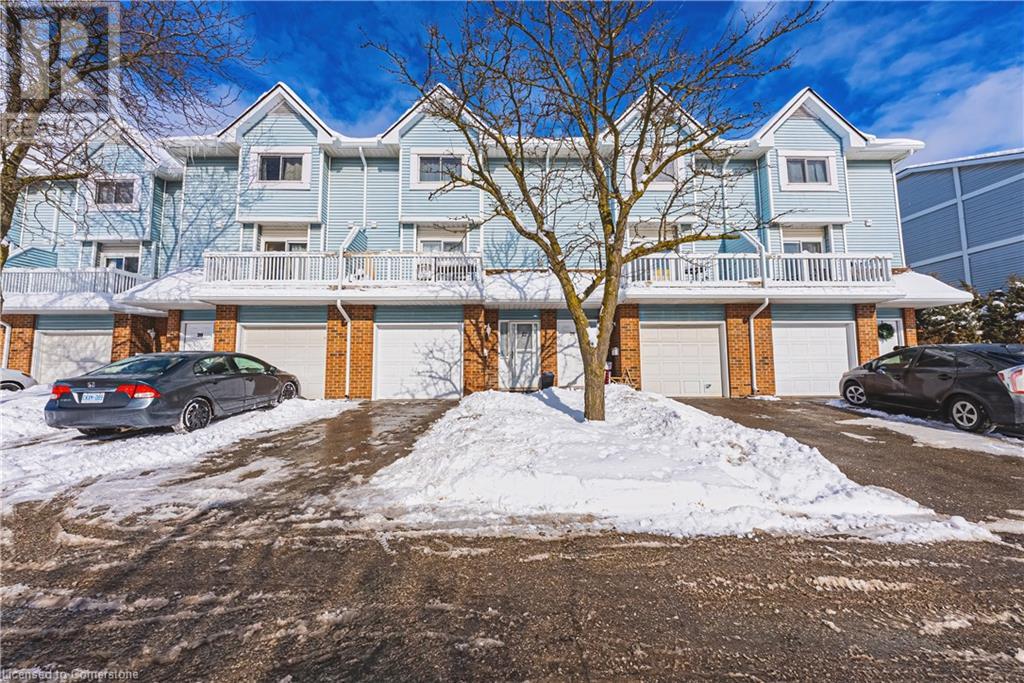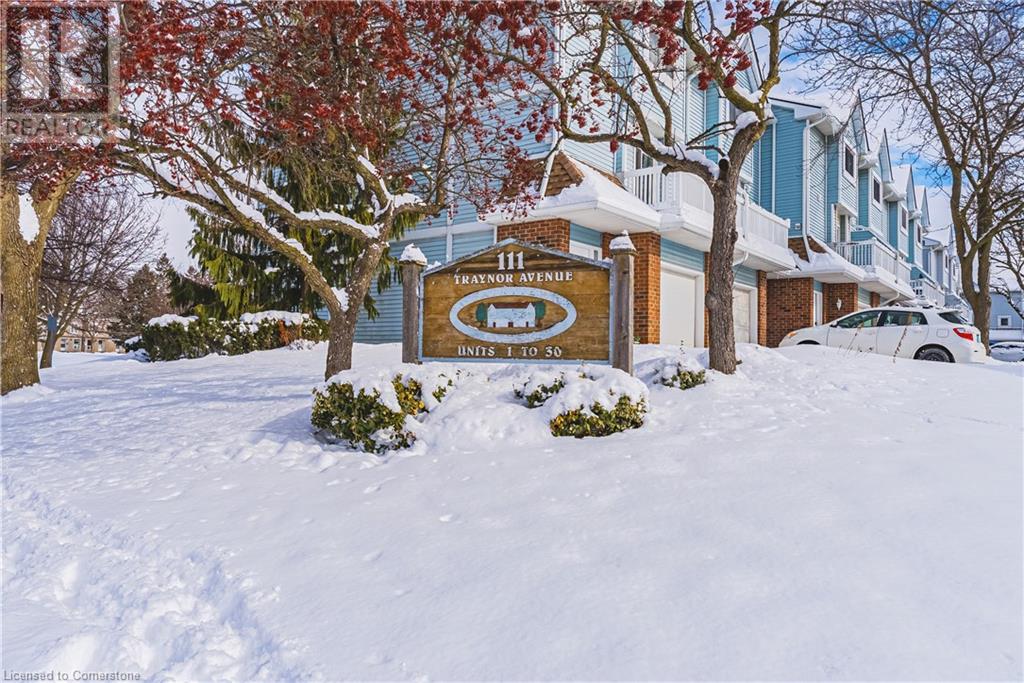111 Traynor Avenue Unit# 27 Kitchener, Ontario N2C 2N2
$499,000Maintenance, Insurance, Landscaping, Parking
$579 Monthly
Maintenance, Insurance, Landscaping, Parking
$579 MonthlyStep inside this beautifully updated condo townhouse at 111 Traynor Avenue and feel right at home! Thoughtfully maintained and move-in ready, this multi-level gem offers a bright and spacious layout, perfect for families or professionals. The stunning living room features soaring ceilings and oversized windows, filling the space with natural light and creating a warm, inviting atmosphere. Recent updates include brand-new bathrooms, new flooring on the top floor and basement, stylish lighting fixtures, new closet doors, and a refreshed kitchen with a modern countertop and backsplash. Enjoy your morning coffee on one of two private balconies, or step out from the walk-out basement into the peaceful green space behind—ideal for relaxation or entertaining. Nestled in a quiet, well-kept complex, this home is perfect for those seeking both comfort and convenience. A nearby playground makes it a great choice for families with kids, while the attached garage provides easy, direct access—especially valuable during cold winter months, keeping your car snow-free and making every morning a little easier. Located just minutes from shopping, public transit, and major highways, this home offers the perfect blend of tranquility and accessibility. Don’t miss this fantastic opportunity—schedule your private viewing today! (id:45429)
Property Details
| MLS® Number | 40697544 |
| Property Type | Single Family |
| Amenities Near By | Park, Playground, Public Transit, Shopping |
| Community Features | Quiet Area, School Bus |
| Equipment Type | Water Heater |
| Features | Balcony, Automatic Garage Door Opener |
| Parking Space Total | 2 |
| Rental Equipment Type | Water Heater |
Building
| Bathroom Total | 2 |
| Bedrooms Above Ground | 3 |
| Bedrooms Total | 3 |
| Appliances | Dishwasher, Dryer, Microwave, Refrigerator, Stove, Water Softener, Washer, Hood Fan, Window Coverings, Garage Door Opener |
| Architectural Style | 2 Level |
| Basement Development | Finished |
| Basement Type | Full (finished) |
| Construction Style Attachment | Attached |
| Cooling Type | Central Air Conditioning |
| Exterior Finish | Brick Veneer, Vinyl Siding |
| Fireplace Present | Yes |
| Fireplace Total | 1 |
| Half Bath Total | 1 |
| Heating Fuel | Natural Gas |
| Heating Type | Forced Air |
| Stories Total | 2 |
| Size Interior | 1,645 Ft2 |
| Type | Row / Townhouse |
| Utility Water | Municipal Water |
Parking
| Attached Garage |
Land
| Acreage | No |
| Land Amenities | Park, Playground, Public Transit, Shopping |
| Sewer | Municipal Sewage System |
| Size Total Text | Unknown |
| Zoning Description | R-6 |
Rooms
| Level | Type | Length | Width | Dimensions |
|---|---|---|---|---|
| Second Level | Living Room | 18'0'' x 12'10'' | ||
| Third Level | 2pc Bathroom | Measurements not available | ||
| Third Level | Laundry Room | Measurements not available | ||
| Third Level | Kitchen | 17'11'' x 8'10'' | ||
| Third Level | Dining Room | 11'4'' x 8'10'' | ||
| Basement | Storage | Measurements not available | ||
| Basement | Utility Room | Measurements not available | ||
| Basement | Recreation Room | 14'3'' x 13'7'' | ||
| Main Level | Foyer | 11'9'' x 6'5'' | ||
| Upper Level | 4pc Bathroom | 7'11'' x 5'0'' | ||
| Upper Level | Bedroom | 12'3'' x 8'0'' | ||
| Upper Level | Bedroom | 9'10'' x 9'8'' | ||
| Upper Level | Primary Bedroom | 15'5'' x 12'10'' |
https://www.realtor.ca/real-estate/27898327/111-traynor-avenue-unit-27-kitchener
Contact Us
Contact us for more information
































