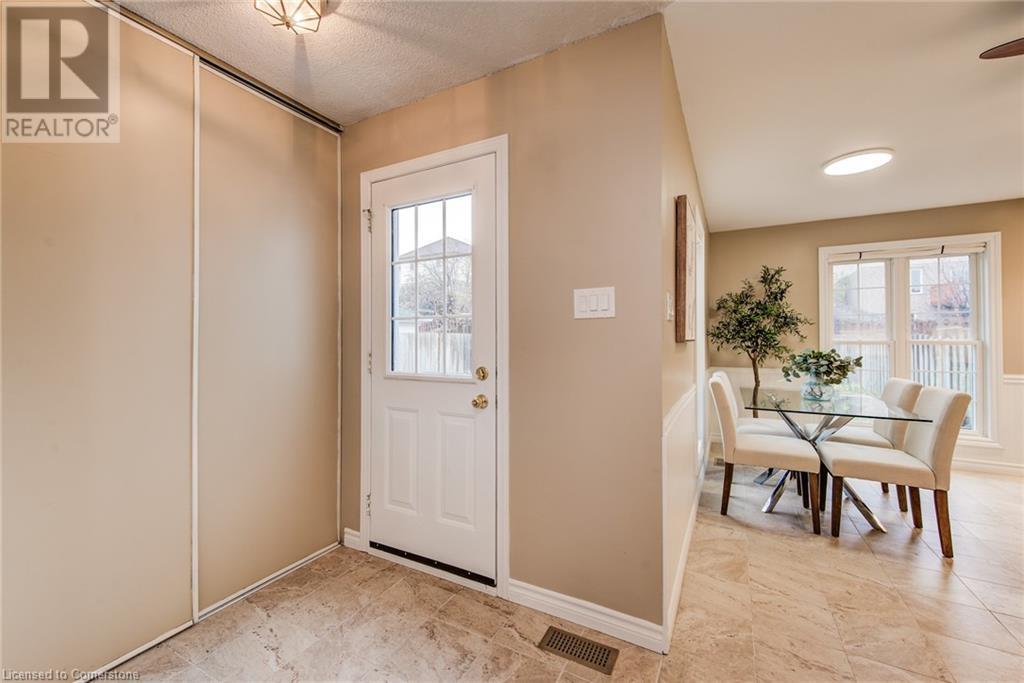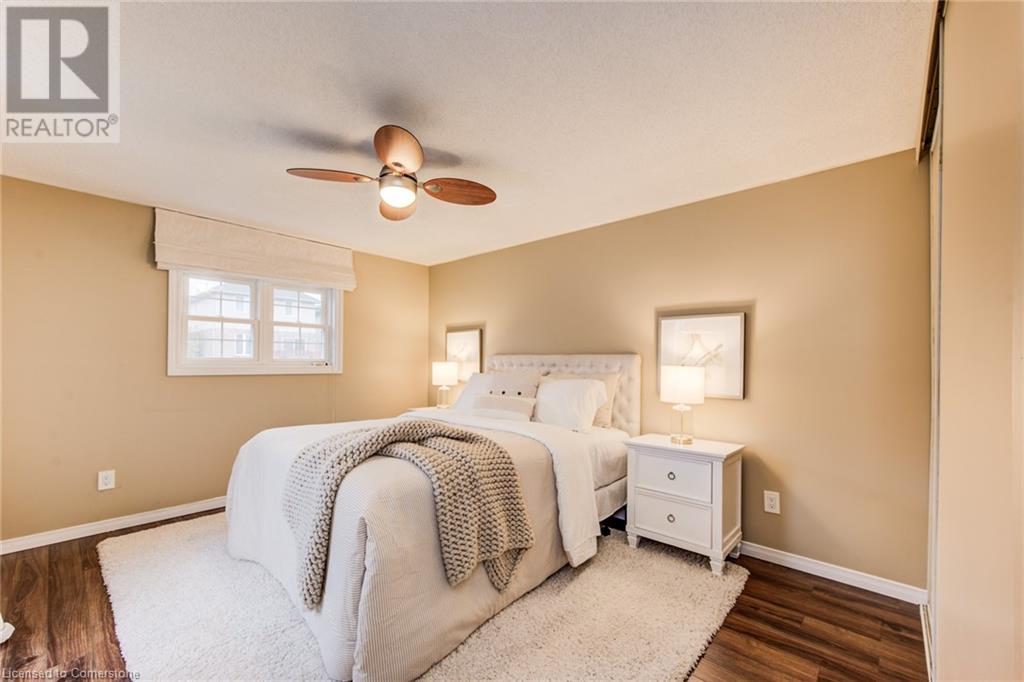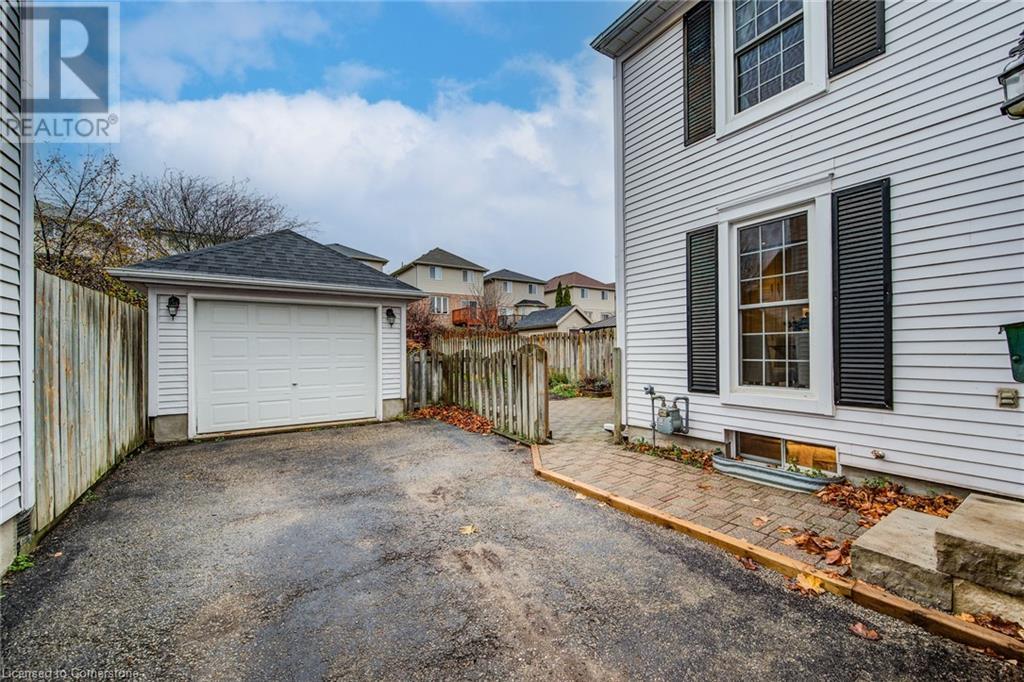112 Wake Robin Drive Kitchener, Ontario N2E 3L5
$649,900
Don't miss out on this charming 2 storey, 3 bedroom, 1.5 bathroom single family home. This beautiful home is conveniently located close to shopping, schools, transit and access to highways. Walking through the front door you'll be impressed with the bright, main floor living area. You'll be proud to host family gatherings in the sunny, updated eat-in kitchen with plenty of windows and ample cupboard space. There is a walkout to the fully fenced backyard with a patio to enjoy summer bbq's. Upstairs, you'll find the spacious master bedroom with double closet, an additional two bedrooms and modern 4-piece bathroom. The partially-finished basement offers more living space and is awaiting your personal touch. The single detached garage and long driveway offers plenty of parking for 3+ cars. Call your Realtor for your private showing before it's too late! (id:45429)
Open House
This property has open houses!
2:00 pm
Ends at:4:00 pm
Property Details
| MLS® Number | 40678969 |
| Property Type | Single Family |
| AmenitiesNearBy | Hospital, Park, Place Of Worship, Playground, Public Transit, Schools, Shopping |
| CommunityFeatures | Community Centre, School Bus |
| EquipmentType | Water Heater |
| Features | Sump Pump |
| ParkingSpaceTotal | 4 |
| RentalEquipmentType | Water Heater |
Building
| BathroomTotal | 2 |
| BedroomsAboveGround | 3 |
| BedroomsTotal | 3 |
| Appliances | Dishwasher, Dryer, Refrigerator, Water Softener, Washer, Window Coverings |
| ArchitecturalStyle | 2 Level |
| BasementDevelopment | Partially Finished |
| BasementType | Full (partially Finished) |
| ConstructedDate | 1992 |
| ConstructionStyleAttachment | Detached |
| CoolingType | Central Air Conditioning |
| ExteriorFinish | Brick Veneer, Vinyl Siding |
| HalfBathTotal | 1 |
| HeatingFuel | Natural Gas |
| HeatingType | Forced Air |
| StoriesTotal | 2 |
| SizeInterior | 1316 Sqft |
| Type | House |
| UtilityWater | Municipal Water |
Parking
| Detached Garage |
Land
| AccessType | Highway Access, Highway Nearby |
| Acreage | No |
| LandAmenities | Hospital, Park, Place Of Worship, Playground, Public Transit, Schools, Shopping |
| Sewer | Municipal Sewage System |
| SizeDepth | 115 Ft |
| SizeFrontage | 30 Ft |
| SizeTotalText | Under 1/2 Acre |
| ZoningDescription | Res-4 |
Rooms
| Level | Type | Length | Width | Dimensions |
|---|---|---|---|---|
| Second Level | 4pc Bathroom | 6'5'' x 9'11'' | ||
| Second Level | Bedroom | 9'0'' x 12'4'' | ||
| Second Level | Bedroom | 11'7'' x 10'7'' | ||
| Second Level | Primary Bedroom | 12'2'' x 15'7'' | ||
| Basement | Recreation Room | 17'9'' x 21'7'' | ||
| Main Level | 2pc Bathroom | 5'10'' x 4'8'' | ||
| Main Level | Living Room | 18'11'' x 12'4'' | ||
| Main Level | Eat In Kitchen | 11'0'' x 15'6'' |
https://www.realtor.ca/real-estate/27664135/112-wake-robin-drive-kitchener
Interested?
Contact us for more information















































