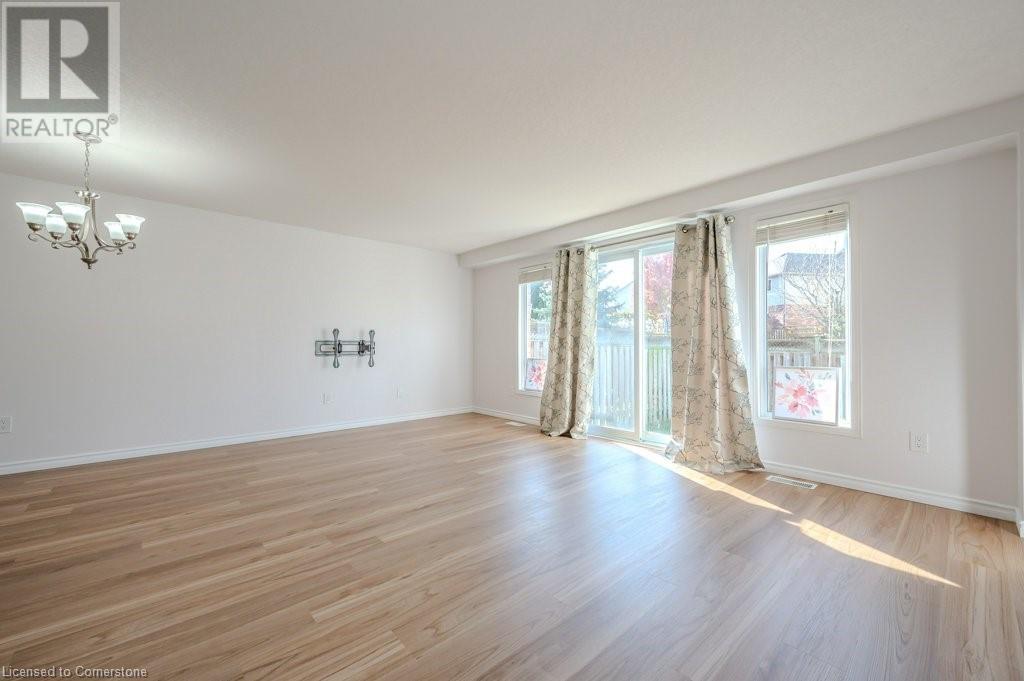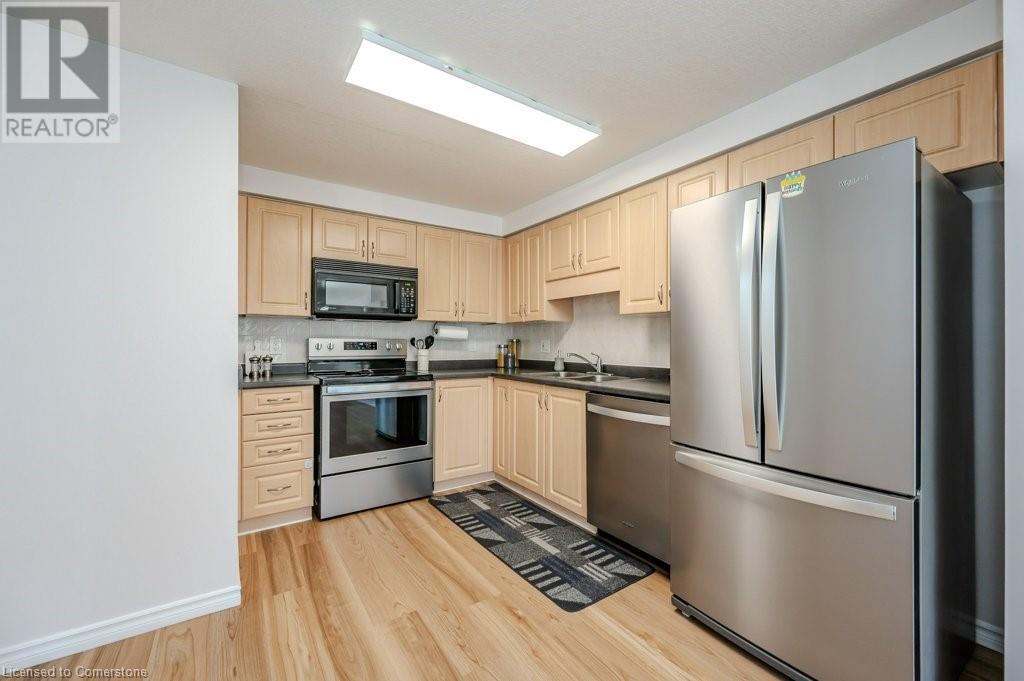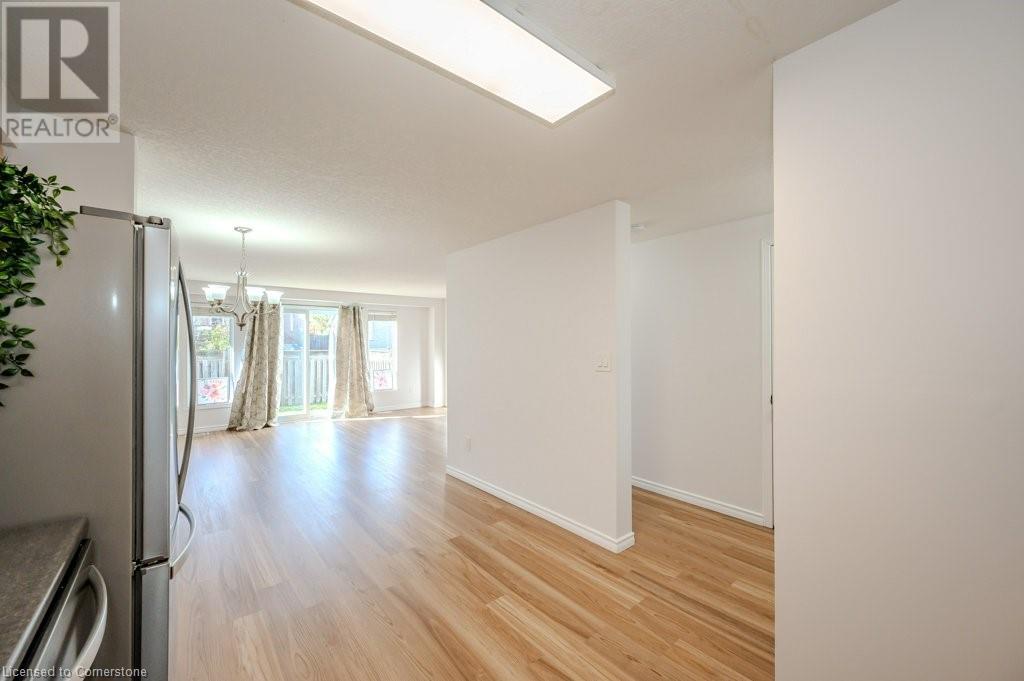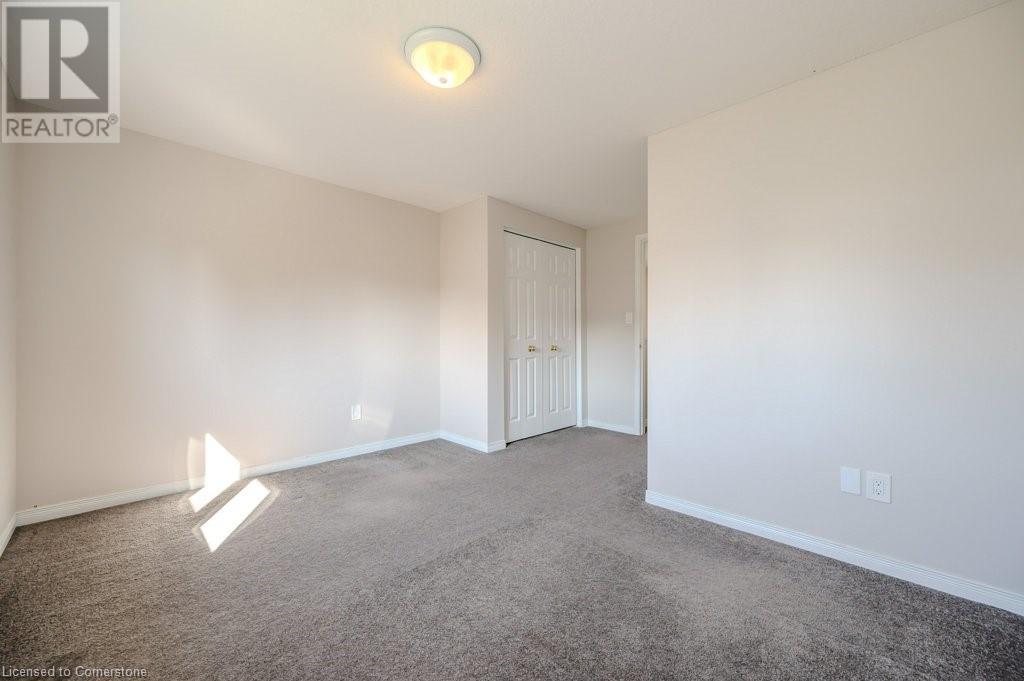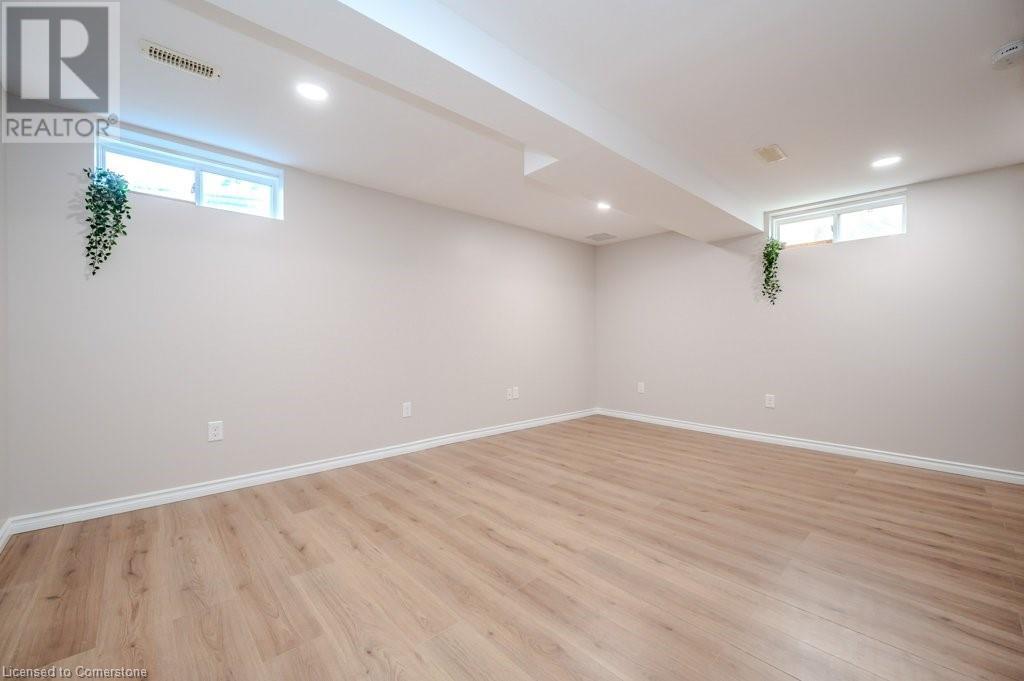3 Bedroom
2 Bathroom
1625 sqft
2 Level
Central Air Conditioning
Forced Air
$2,700 MonthlyInsurance
This stunning freehold end-unit townhouse is ideally situated near schools, parks, Hwy 7, and The Sunrise Centre. It boasts three bedrooms, an open-concept main floor, a finished basement, a fenced yard, and parking for two cars, including a garage space. The home features numerous upgrades such as high-quality laminate floors, tasteful neutral paint, superior stainless steel kitchen appliances, a spacious primary bedroom with a walk-in closet, two additional sizable bedrooms, and a nicely upgraded main bathroom with a tiled shower. It also includes a washer, dryer, and water softener, with ample storage space available. Act quickly to secure this competitively priced home. Schedule your private viewing today. (id:45429)
Property Details
|
MLS® Number
|
40666257 |
|
Property Type
|
Single Family |
|
AmenitiesNearBy
|
Place Of Worship, Public Transit, Schools, Shopping |
|
CommunityFeatures
|
School Bus |
|
EquipmentType
|
Water Heater |
|
Features
|
Paved Driveway, Automatic Garage Door Opener |
|
ParkingSpaceTotal
|
2 |
|
RentalEquipmentType
|
Water Heater |
Building
|
BathroomTotal
|
2 |
|
BedroomsAboveGround
|
3 |
|
BedroomsTotal
|
3 |
|
Appliances
|
Dishwasher, Dryer, Refrigerator, Stove, Water Softener, Washer, Microwave Built-in, Garage Door Opener |
|
ArchitecturalStyle
|
2 Level |
|
BasementDevelopment
|
Partially Finished |
|
BasementType
|
Full (partially Finished) |
|
ConstructionStyleAttachment
|
Attached |
|
CoolingType
|
Central Air Conditioning |
|
ExteriorFinish
|
Brick, Vinyl Siding |
|
FoundationType
|
Poured Concrete |
|
HalfBathTotal
|
1 |
|
HeatingFuel
|
Natural Gas |
|
HeatingType
|
Forced Air |
|
StoriesTotal
|
2 |
|
SizeInterior
|
1625 Sqft |
|
Type
|
Row / Townhouse |
|
UtilityWater
|
Municipal Water |
Parking
Land
|
AccessType
|
Highway Access |
|
Acreage
|
No |
|
LandAmenities
|
Place Of Worship, Public Transit, Schools, Shopping |
|
Sewer
|
Municipal Sewage System |
|
SizeDepth
|
105 Ft |
|
SizeFrontage
|
18 Ft |
|
SizeTotalText
|
Under 1/2 Acre |
|
ZoningDescription
|
Res-5 |
Rooms
| Level |
Type |
Length |
Width |
Dimensions |
|
Second Level |
Bedroom |
|
|
10'1'' x 14'3'' |
|
Second Level |
Bedroom |
|
|
12'9'' x 14'2'' |
|
Second Level |
Primary Bedroom |
|
|
17'9'' x 14'6'' |
|
Second Level |
4pc Bathroom |
|
|
Measurements not available |
|
Basement |
Recreation Room |
|
|
16'11'' x 13'7'' |
|
Main Level |
Living Room |
|
|
17'4'' x 13'10'' |
|
Main Level |
Kitchen |
|
|
10'6'' x 11'2'' |
|
Main Level |
Dining Room |
|
|
10'4'' x 8'5'' |
|
Main Level |
2pc Bathroom |
|
|
Measurements not available |
https://www.realtor.ca/real-estate/27561015/113-donnenwerth-drive-kitchener





