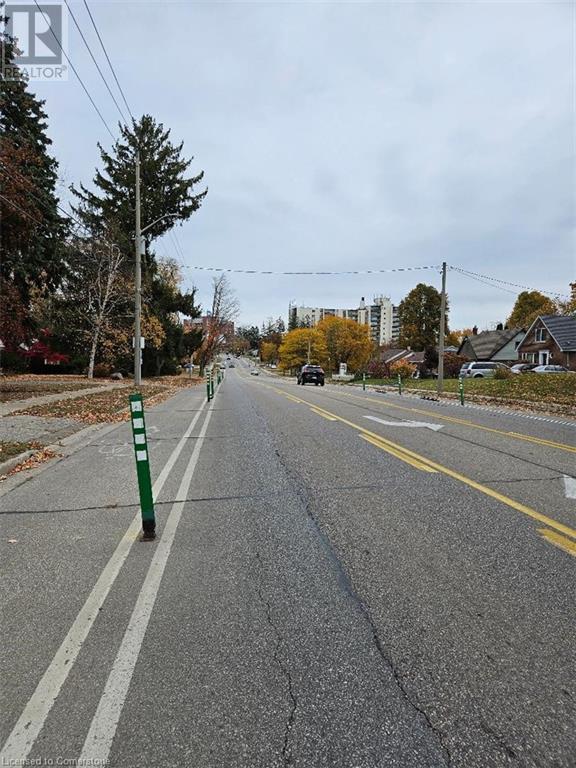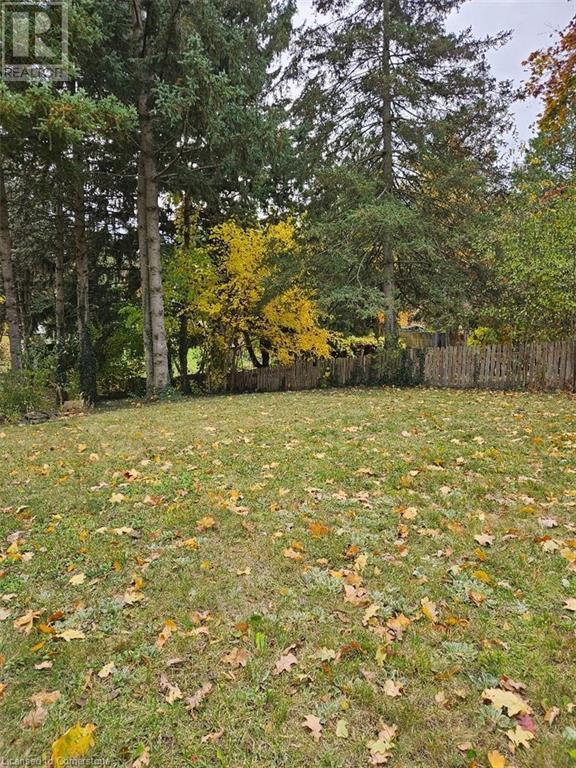1154 Queens Boulevard Kitchener, Ontario N2M 1C2
4 Bedroom
3 Bathroom
2934 sqft
Central Air Conditioning
Forced Air
$1,399,999
Attention all developers. Unique opportunity for this 65 ft x 280 ft lot.The property is Site Plan approved for 10 Unit Stack Townhomes with 15 Parking spots. Central location close to Downtown Kitchener ,St. Mary's hospital, shopping, schools and many other amenties. Included in the price: Architectural Drawings, Structural Framing Drawings, Landscape drawings, Topographic Survey, Boundary Survey, Servicing Drawings, Electrical Drawings, Mechanical Drawings, Geotechnical Report, Environmental study Phase 1,Landscape Plan, Legal Survey and Topographic Survey. (id:45429)
Property Details
| MLS® Number | 40669614 |
| Property Type | Single Family |
| AmenitiesNearBy | Hospital, Park, Public Transit, Schools |
| EquipmentType | Water Heater |
| Features | Paved Driveway |
| ParkingSpaceTotal | 7 |
| RentalEquipmentType | Water Heater |
| Structure | Shed, Porch |
Building
| BathroomTotal | 3 |
| BedroomsAboveGround | 3 |
| BedroomsBelowGround | 1 |
| BedroomsTotal | 4 |
| Appliances | Dishwasher, Dryer, Microwave, Refrigerator, Stove |
| BasementDevelopment | Finished |
| BasementType | Full (finished) |
| ConstructionStyleAttachment | Detached |
| CoolingType | Central Air Conditioning |
| ExteriorFinish | Brick, Metal |
| FireProtection | None |
| FoundationType | Poured Concrete |
| HeatingFuel | Natural Gas |
| HeatingType | Forced Air |
| StoriesTotal | 2 |
| SizeInterior | 2934 Sqft |
| Type | House |
| UtilityWater | Municipal Water |
Parking
| Detached Garage |
Land
| AccessType | Road Access |
| Acreage | No |
| LandAmenities | Hospital, Park, Public Transit, Schools |
| Sewer | Municipal Sewage System |
| SizeDepth | 280 Ft |
| SizeFrontage | 65 Ft |
| SizeTotalText | Under 1/2 Acre |
| ZoningDescription | R5 |
Rooms
| Level | Type | Length | Width | Dimensions |
|---|---|---|---|---|
| Second Level | 3pc Bathroom | Measurements not available | ||
| Second Level | Bedroom | 16'6'' x 19'10'' | ||
| Second Level | Bedroom | 7'5'' x 12'0'' | ||
| Second Level | Foyer | 13'1'' x 9'4'' | ||
| Basement | Storage | 7'4'' x 32'2'' | ||
| Basement | Utility Room | 12'10'' x 18'2'' | ||
| Basement | 3pc Bathroom | Measurements not available | ||
| Basement | Recreation Room | 11'9'' x 15'1'' | ||
| Basement | Bedroom | 9'1'' x 11'10'' | ||
| Basement | Den | 11'0'' x 12'1'' | ||
| Main Level | Kitchen | 13'0'' x 17'1'' | ||
| Main Level | Bedroom | 9'0'' x 10'3'' | ||
| Main Level | Den | 7'5'' x 5'0'' | ||
| Main Level | 4pc Bathroom | Measurements not available | ||
| Main Level | Living Room | 13'3'' x 18'10'' | ||
| Main Level | Foyer | 5'0'' x 12'9'' |
https://www.realtor.ca/real-estate/27586740/1154-queens-boulevard-kitchener
Interested?
Contact us for more information











