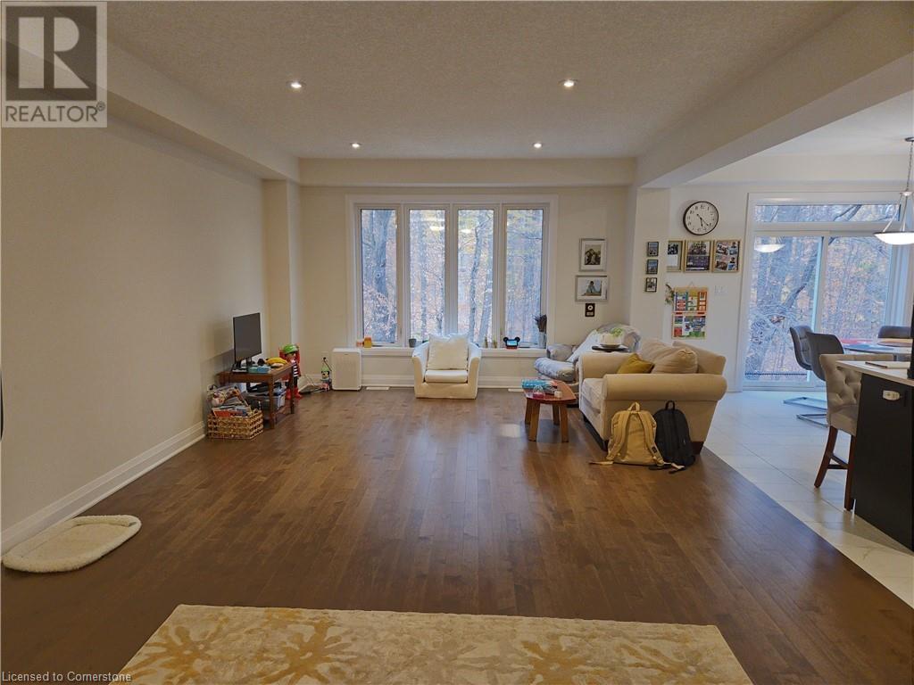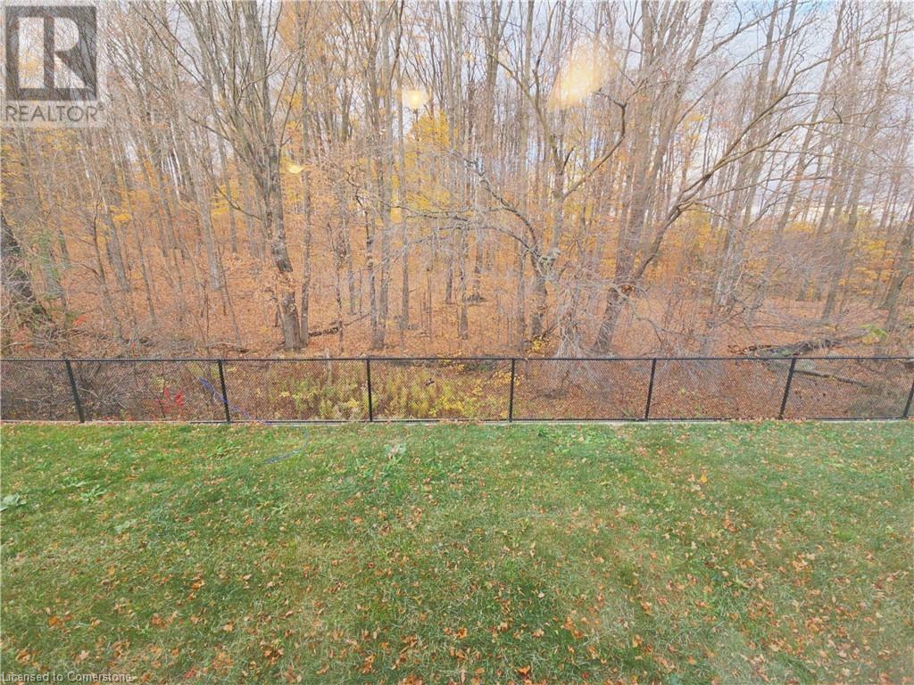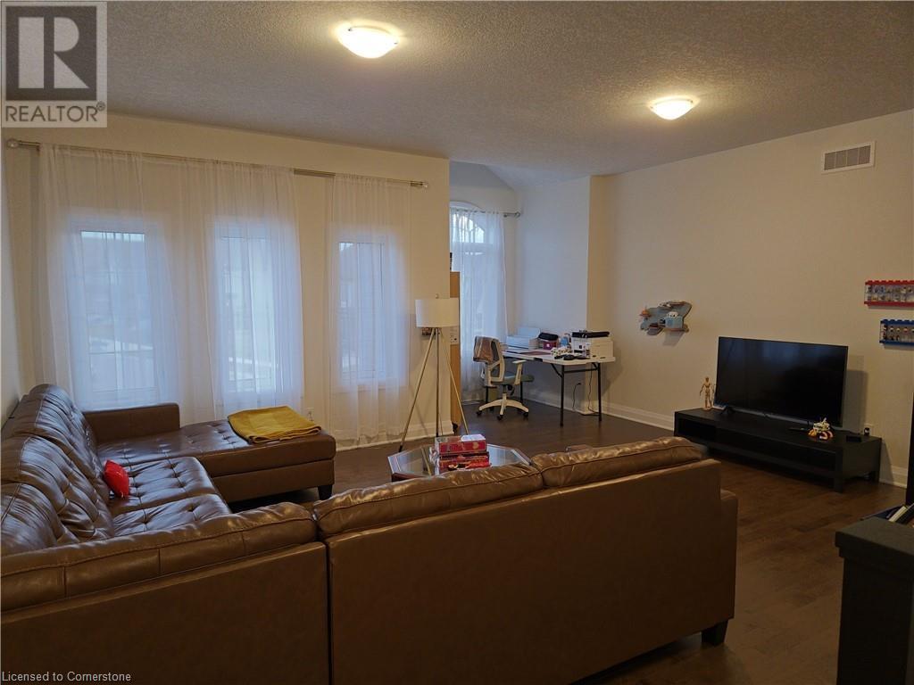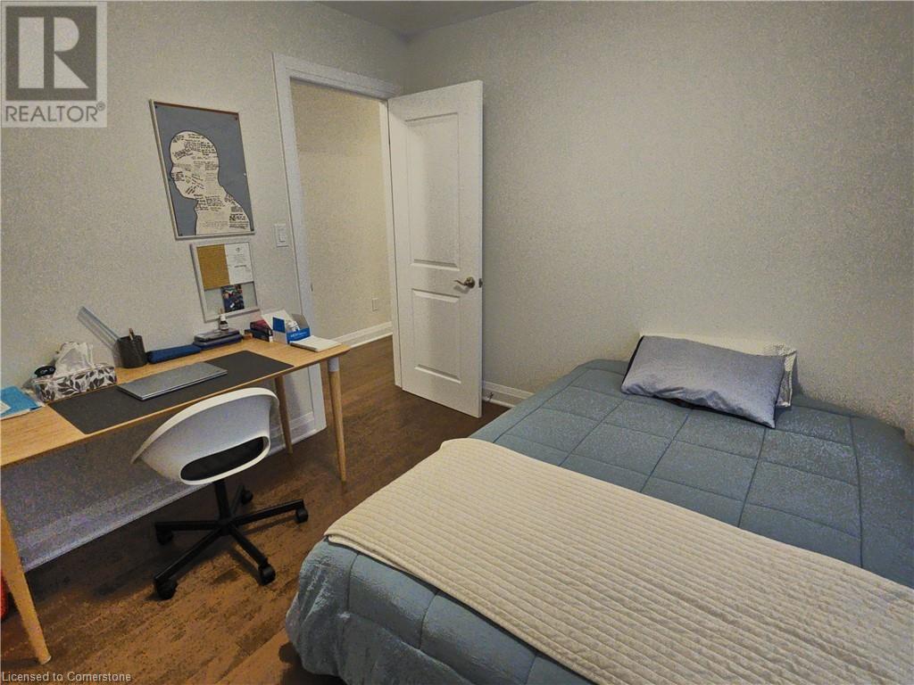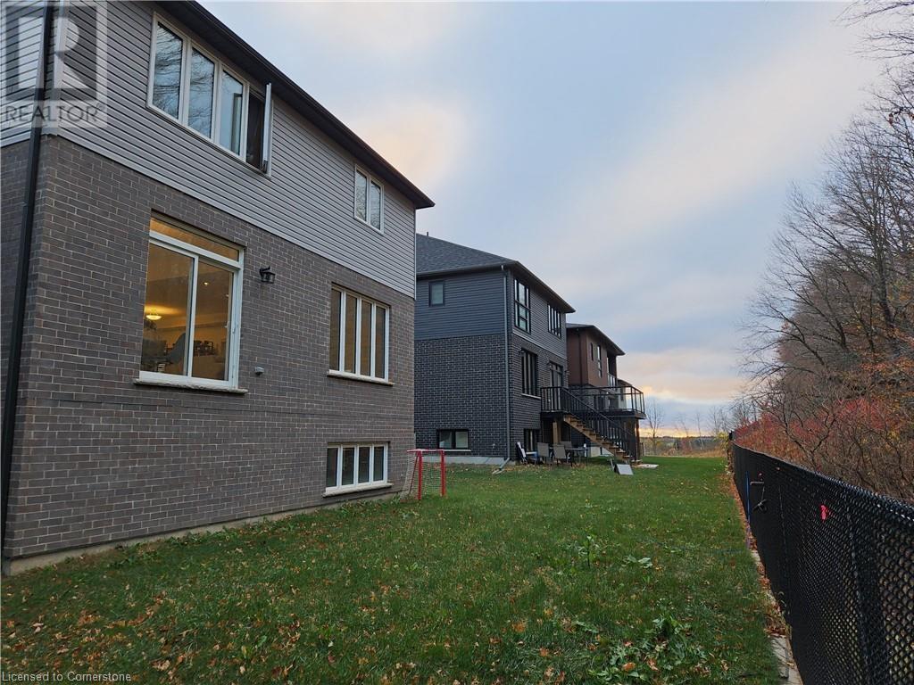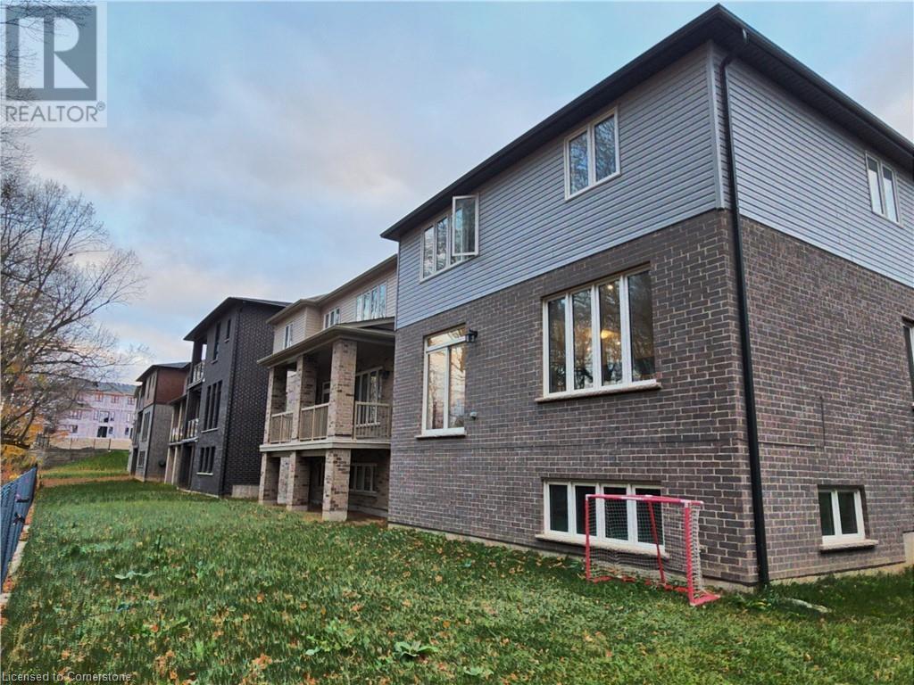4 Bedroom
3 Bathroom
2503 sqft
2 Level
Central Air Conditioning
Forced Air
$3,700 MonthlyInsurance
BACK ONTO RAVINE! ONE YEAR NEW! Near the Boardwalk and Highway 7&8, this spacious single detached home is located in a quiet family friendly neighborhood. Enjoy the upgrades from the builder, carpet free, open concept main floor features 9 ft ceilings. Kitchen with stainless steel appliances and large quartz island. Don't miss the gouges view from both the large great room windows and dining area glass sliding doors. The second floor offers an amazing upper family room, 4 bedrooms and 2 full baths, the master bedroom features a luxurious 5pc en-suite with glass shower, and walk-in closet. The huge basement has extra windows and provides tons of storage space. (id:45429)
Property Details
|
MLS® Number
|
40672593 |
|
Property Type
|
Single Family |
|
AmenitiesNearBy
|
Park, Schools, Shopping |
|
EquipmentType
|
Water Heater |
|
Features
|
Southern Exposure, Ravine |
|
ParkingSpaceTotal
|
4 |
|
RentalEquipmentType
|
Water Heater |
Building
|
BathroomTotal
|
3 |
|
BedroomsAboveGround
|
4 |
|
BedroomsTotal
|
4 |
|
Appliances
|
Dishwasher, Dryer, Refrigerator, Stove, Water Softener, Washer |
|
ArchitecturalStyle
|
2 Level |
|
BasementDevelopment
|
Unfinished |
|
BasementType
|
Full (unfinished) |
|
ConstructedDate
|
2023 |
|
ConstructionStyleAttachment
|
Detached |
|
CoolingType
|
Central Air Conditioning |
|
ExteriorFinish
|
Brick, Vinyl Siding |
|
FoundationType
|
Poured Concrete |
|
HalfBathTotal
|
1 |
|
HeatingFuel
|
Natural Gas |
|
HeatingType
|
Forced Air |
|
StoriesTotal
|
2 |
|
SizeInterior
|
2503 Sqft |
|
Type
|
House |
|
UtilityWater
|
Municipal Water |
Parking
Land
|
AccessType
|
Highway Access |
|
Acreage
|
No |
|
LandAmenities
|
Park, Schools, Shopping |
|
Sewer
|
Municipal Sewage System |
|
SizeDepth
|
99 Ft |
|
SizeFrontage
|
47 Ft |
|
SizeTotalText
|
Under 1/2 Acre |
|
ZoningDescription
|
Res-4 |
Rooms
| Level |
Type |
Length |
Width |
Dimensions |
|
Second Level |
4pc Bathroom |
|
|
11'1'' x 5'11'' |
|
Second Level |
Bedroom |
|
|
13'8'' x 9'0'' |
|
Second Level |
Bedroom |
|
|
10'0'' x 10'0'' |
|
Second Level |
Family Room |
|
|
18'6'' x 19'10'' |
|
Second Level |
Bedroom |
|
|
9'9'' x 9'0'' |
|
Second Level |
Full Bathroom |
|
|
10'10'' x 9'1'' |
|
Second Level |
Primary Bedroom |
|
|
14'10'' x 13'8'' |
|
Main Level |
2pc Bathroom |
|
|
6'1'' x 4'9'' |
|
Main Level |
Laundry Room |
|
|
7'5'' x 6'5'' |
|
Main Level |
Kitchen |
|
|
13'1'' x 11'1'' |
|
Main Level |
Dinette |
|
|
13'1'' x 9'1'' |
|
Main Level |
Great Room |
|
|
15'0'' x 13'10'' |
|
Main Level |
Dining Room |
|
|
13'0'' x 9'8'' |
https://www.realtor.ca/real-estate/27609527/117-nathalie-street-kitchener









