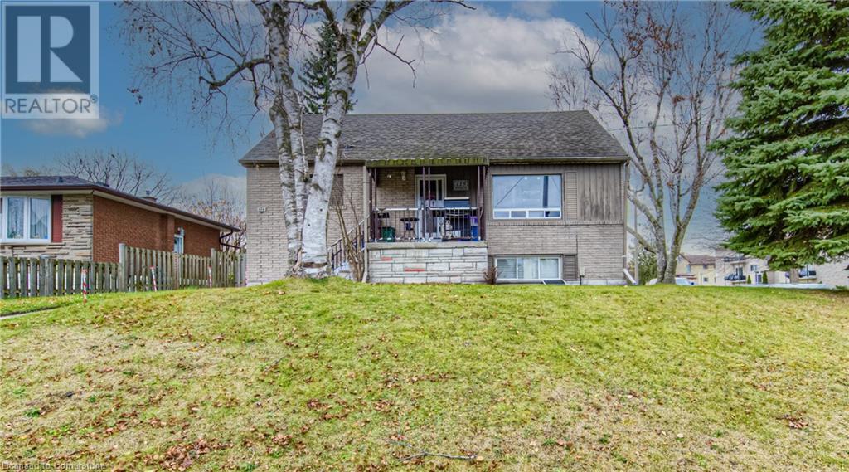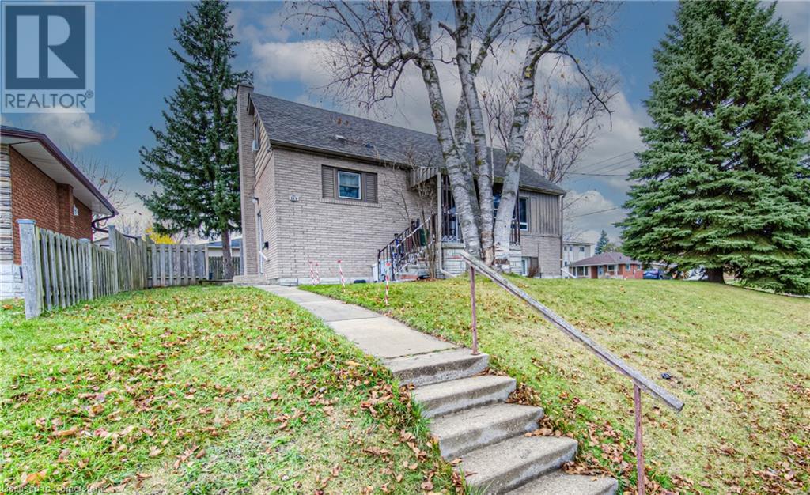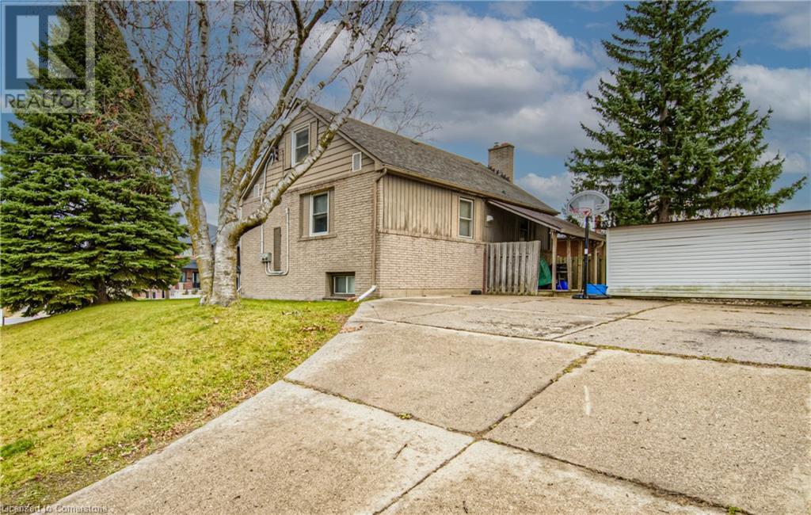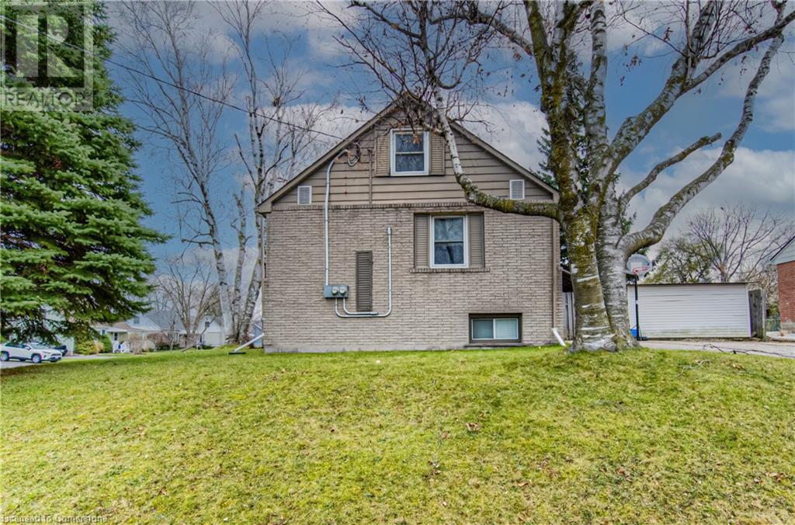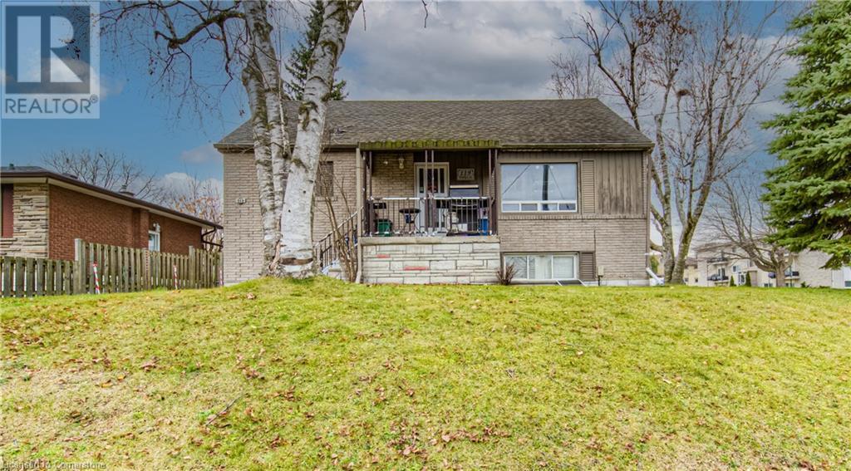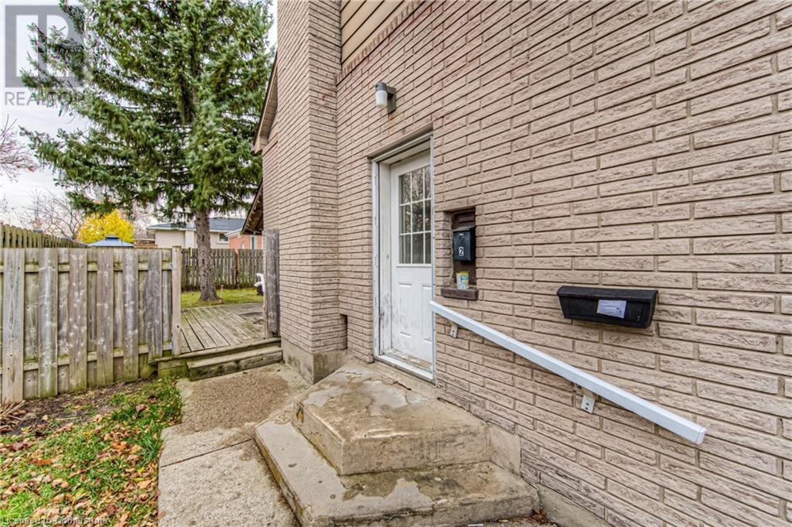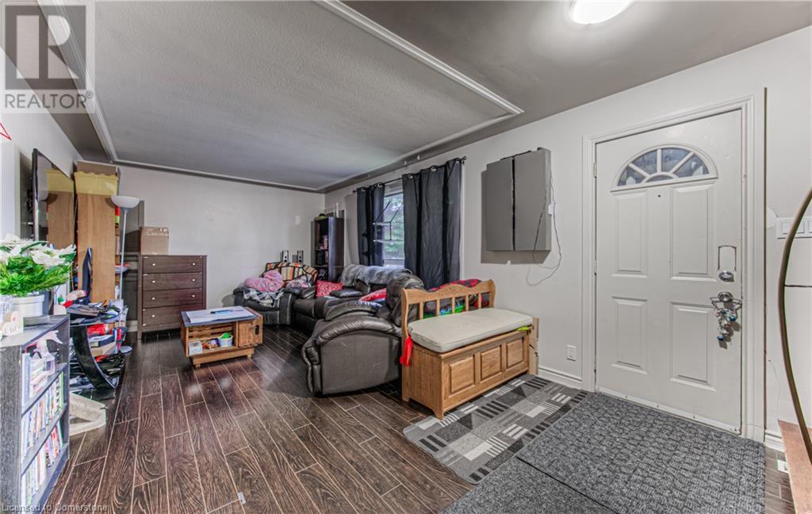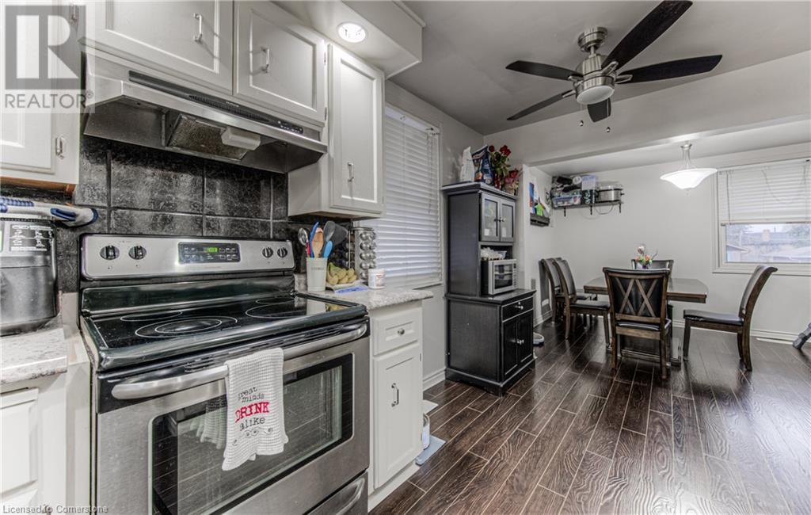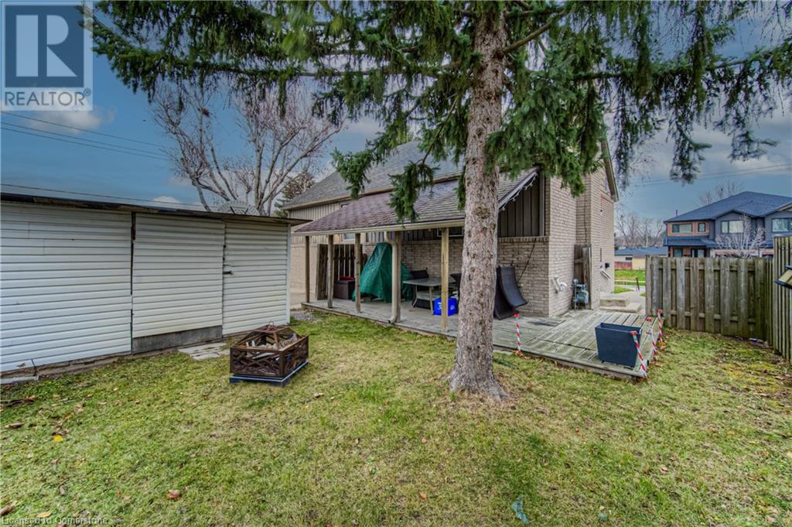6 Bedroom
2 Bathroom
1,100 ft2
Central Air Conditioning
Baseboard Heaters, Forced Air
$699,000
Investor's Dream!! Don’t miss out on 119 Walker Street, a fully-rented, turn-key duplex in the sought-after Stanley Park neighbourhood. This well-maintained property features two spacious units: the upper unit offers 3 bedrooms and 1 bathroom, while the lower (basement) unit boasts 2 bedrooms and 1 bathroom. Both units are currently rented, making this an ideal opportunity for instant income. Situated in a prime location, this property is just minutes from top-rated schools, shopping centres, and the Chicopee Ski & Summer Resort. Enjoy nearby parks, recreational facilities, and a variety of other amenities. Commuters will appreciate the easy access to Highway 7/8 and the 401. Opportunities like this don’t come around often—schedule your private tour today before it's gone! (id:45429)
Property Details
|
MLS® Number
|
40696375 |
|
Property Type
|
Single Family |
|
Amenities Near By
|
Airport, Golf Nearby, Hospital, Park, Place Of Worship, Playground, Public Transit, Schools, Shopping |
|
Community Features
|
Community Centre, School Bus |
|
Equipment Type
|
Water Heater |
|
Features
|
Paved Driveway |
|
Parking Space Total
|
4 |
|
Rental Equipment Type
|
Water Heater |
|
Structure
|
Porch |
Building
|
Bathroom Total
|
2 |
|
Bedrooms Above Ground
|
3 |
|
Bedrooms Below Ground
|
3 |
|
Bedrooms Total
|
6 |
|
Basement Development
|
Finished |
|
Basement Type
|
Full (finished) |
|
Constructed Date
|
1955 |
|
Construction Style Attachment
|
Detached |
|
Cooling Type
|
Central Air Conditioning |
|
Exterior Finish
|
Aluminum Siding, Brick |
|
Foundation Type
|
Poured Concrete |
|
Heating Fuel
|
Electric, Natural Gas |
|
Heating Type
|
Baseboard Heaters, Forced Air |
|
Stories Total
|
2 |
|
Size Interior
|
1,100 Ft2 |
|
Type
|
House |
|
Utility Water
|
Municipal Water |
Land
|
Access Type
|
Road Access, Highway Access |
|
Acreage
|
No |
|
Fence Type
|
Partially Fenced |
|
Land Amenities
|
Airport, Golf Nearby, Hospital, Park, Place Of Worship, Playground, Public Transit, Schools, Shopping |
|
Sewer
|
Municipal Sewage System |
|
Size Depth
|
82 Ft |
|
Size Frontage
|
72 Ft |
|
Size Total Text
|
Under 1/2 Acre |
|
Zoning Description
|
R2b |
Rooms
| Level |
Type |
Length |
Width |
Dimensions |
|
Second Level |
Primary Bedroom |
|
|
11'0'' x 18'1'' |
|
Second Level |
Bedroom |
|
|
11'0'' x 11'1'' |
|
Basement |
Utility Room |
|
|
10'8'' x 8'7'' |
|
Basement |
Living Room |
|
|
13'2'' x 15'1'' |
|
Basement |
Kitchen |
|
|
10'8'' x 8'0'' |
|
Basement |
Bedroom |
|
|
6'0'' x 7'10'' |
|
Basement |
Bedroom |
|
|
10'8'' x 7'4'' |
|
Basement |
Bedroom |
|
|
11'2'' x 8'7'' |
|
Basement |
3pc Bathroom |
|
|
6'9'' x 7'9'' |
|
Main Level |
Living Room |
|
|
11'4'' x 23'7'' |
|
Main Level |
Kitchen |
|
|
11'5'' x 13'8'' |
|
Main Level |
Dining Room |
|
|
11'5'' x 8'6'' |
|
Main Level |
Bedroom |
|
|
11'5'' x 11'10'' |
|
Main Level |
4pc Bathroom |
|
|
8'1'' x 7'6'' |
https://www.realtor.ca/real-estate/27880890/119-walker-street-kitchener

