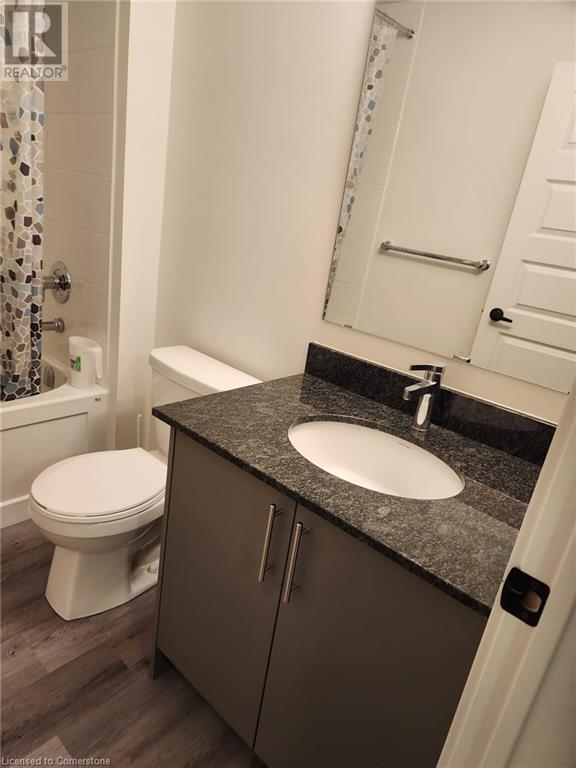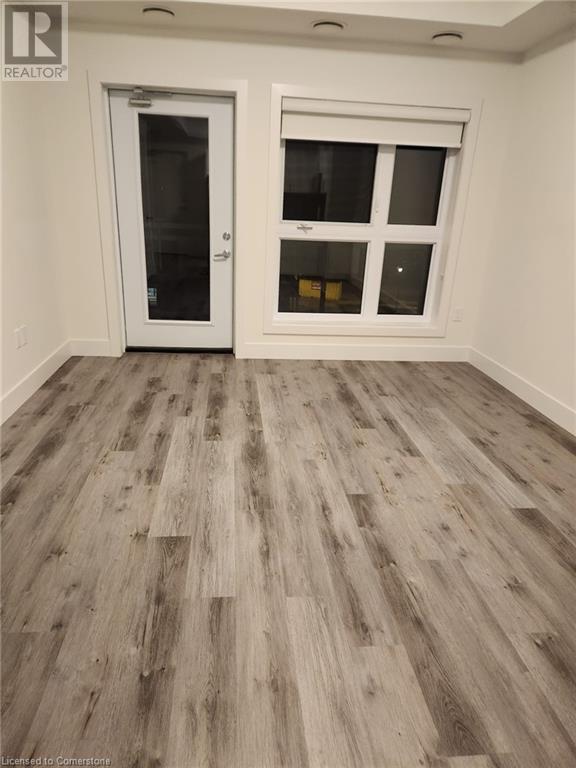1 Bedroom
1 Bathroom
665 ft2
Central Air Conditioning
Forced Air
$2,100 MonthlyInsurance, Landscaping, Property Management, Parking
Gorgeous condo located in the Lackner Woods area. The modern interior is filled with lots of natural light thanks to its many large windows, has laminate flooring throughout, quartz countertops, and beautiful finishes. The unit also includes in-suite laundry, a spacious wrap-around balcony, one parking space, and a secure locker. The building features great amenities, including a party room with a kitchenette and an outdoor playground. It offers easy access to highways, public transit, shopping centers, parks, trails, and a community center. (id:45429)
Property Details
|
MLS® Number
|
40697978 |
|
Property Type
|
Single Family |
|
Amenities Near By
|
Airport, Park, Place Of Worship, Public Transit, Schools, Shopping |
|
Communication Type
|
High Speed Internet |
|
Community Features
|
School Bus |
|
Features
|
Balcony |
|
Parking Space Total
|
1 |
|
Storage Type
|
Locker |
Building
|
Bathroom Total
|
1 |
|
Bedrooms Above Ground
|
1 |
|
Bedrooms Total
|
1 |
|
Amenities
|
Party Room |
|
Appliances
|
Dishwasher, Dryer, Oven - Built-in, Refrigerator, Stove, Washer, Hood Fan, Window Coverings |
|
Basement Type
|
None |
|
Constructed Date
|
2023 |
|
Construction Style Attachment
|
Attached |
|
Cooling Type
|
Central Air Conditioning |
|
Exterior Finish
|
Brick |
|
Fire Protection
|
Monitored Alarm, Smoke Detectors |
|
Foundation Type
|
Poured Concrete |
|
Heating Type
|
Forced Air |
|
Stories Total
|
1 |
|
Size Interior
|
665 Ft2 |
|
Type
|
Apartment |
|
Utility Water
|
Municipal Water |
Parking
Land
|
Access Type
|
Road Access, Highway Access |
|
Acreage
|
No |
|
Land Amenities
|
Airport, Park, Place Of Worship, Public Transit, Schools, Shopping |
|
Sewer
|
Municipal Sewage System |
|
Size Total Text
|
Unknown |
|
Zoning Description
|
Residential |
Rooms
| Level |
Type |
Length |
Width |
Dimensions |
|
Main Level |
Laundry Room |
|
|
Measurements not available |
|
Main Level |
3pc Bathroom |
|
|
Measurements not available |
|
Main Level |
Kitchen |
|
|
8'8'' x 8'8'' |
|
Main Level |
Bedroom |
|
|
11'6'' x 10'5'' |
|
Main Level |
Living Room/dining Room |
|
|
17'5'' x 11'9'' |
Utilities
|
Cable
|
Available |
|
Electricity
|
Available |
|
Natural Gas
|
Available |
https://www.realtor.ca/real-estate/27904393/1201-lackner-place-unit-402-kitchener












