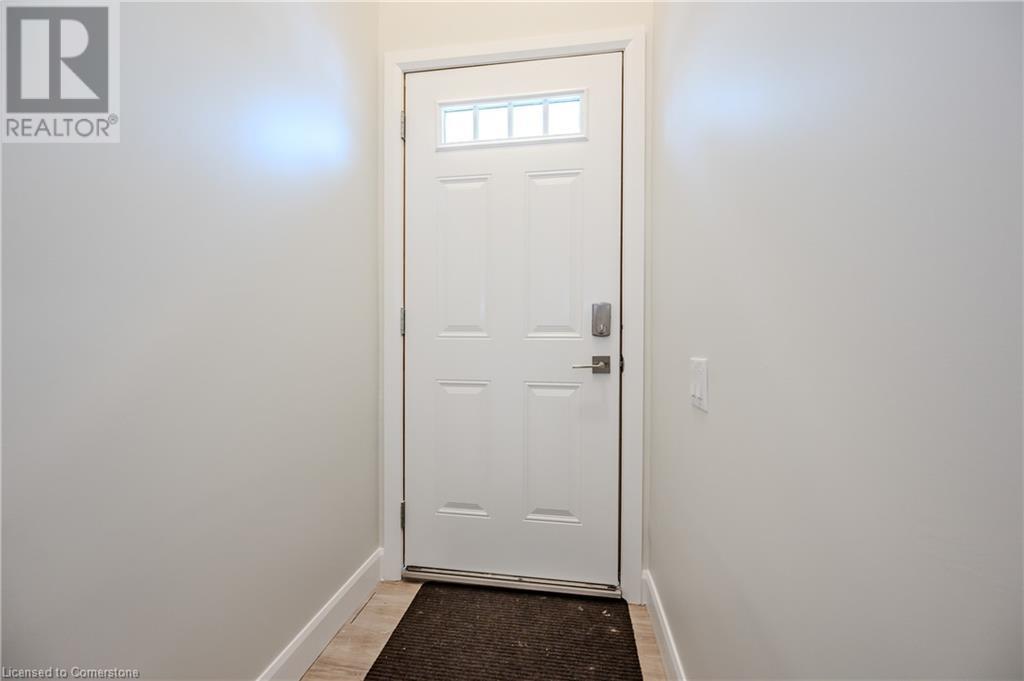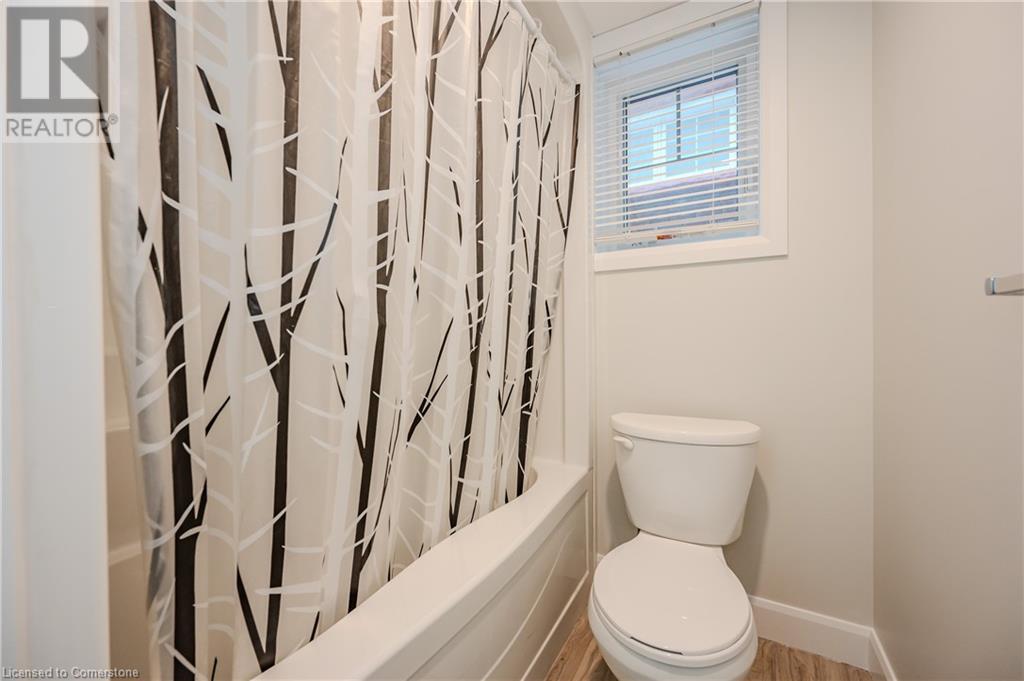2 Bedroom
1 Bathroom
906 ft2
Raised Bungalow
Central Air Conditioning
Forced Air
$1,975 Monthly
Spacious 2 bedroom lower level unit with large eye level lookout windows, this purpose built 2019 unit is bright and naturally lit. Enjoy cooking in the sleek kitchen with stainless steel appliances including a dishwasher and over the range microwave plus a massive island with seating for 4 people open to the family room. Well appointed four piece bathroom with soaker tub/shower combo and ample storage and counter space. Two spacious bedrooms with blinds included on all windows for privacy. Enjoy the convenience of in suite laundry with full sized machines plus your own furnace and a/c, (no sharing ductwork and control your own temperature). You will love this central location right on a transit route with bus stop steps away from your door. Excellent location close to shopping, restaurants, schools, parks and all the amenities DTK has to offer! Landlord does the snow removal and landscaping, tenant pays all utilities which are separately metered. Parking for 1 vehicle plus a visitor parking space shared with the upper unit. (id:45429)
Property Details
|
MLS® Number
|
40695898 |
|
Property Type
|
Single Family |
|
Amenities Near By
|
Public Transit |
|
Parking Space Total
|
1 |
Building
|
Bathroom Total
|
1 |
|
Bedrooms Above Ground
|
2 |
|
Bedrooms Total
|
2 |
|
Appliances
|
Dishwasher, Dryer, Refrigerator, Stove, Washer, Hood Fan |
|
Architectural Style
|
Raised Bungalow |
|
Basement Development
|
Finished |
|
Basement Type
|
Full (finished) |
|
Constructed Date
|
2019 |
|
Construction Style Attachment
|
Detached |
|
Cooling Type
|
Central Air Conditioning |
|
Exterior Finish
|
Aluminum Siding, Brick |
|
Heating Fuel
|
Natural Gas |
|
Heating Type
|
Forced Air |
|
Stories Total
|
1 |
|
Size Interior
|
906 Ft2 |
|
Type
|
House |
|
Utility Water
|
Municipal Water |
Land
|
Acreage
|
No |
|
Land Amenities
|
Public Transit |
|
Sewer
|
Municipal Sewage System |
|
Size Depth
|
87 Ft |
|
Size Frontage
|
40 Ft |
|
Size Total Text
|
Unknown |
|
Zoning Description
|
Res-4 |
Rooms
| Level |
Type |
Length |
Width |
Dimensions |
|
Main Level |
Bedroom |
|
|
9'11'' x 10'4'' |
|
Main Level |
Bedroom |
|
|
12'10'' x 10'1'' |
|
Main Level |
4pc Bathroom |
|
|
Measurements not available |
|
Main Level |
Living Room |
|
|
16'9'' x 8'2'' |
|
Main Level |
Dining Room |
|
|
11'7'' x 8'2'' |
|
Main Level |
Eat In Kitchen |
|
|
11'7'' x 6'9'' |
https://www.realtor.ca/real-estate/27878783/123-margaret-avenue-unit-b-kitchener































