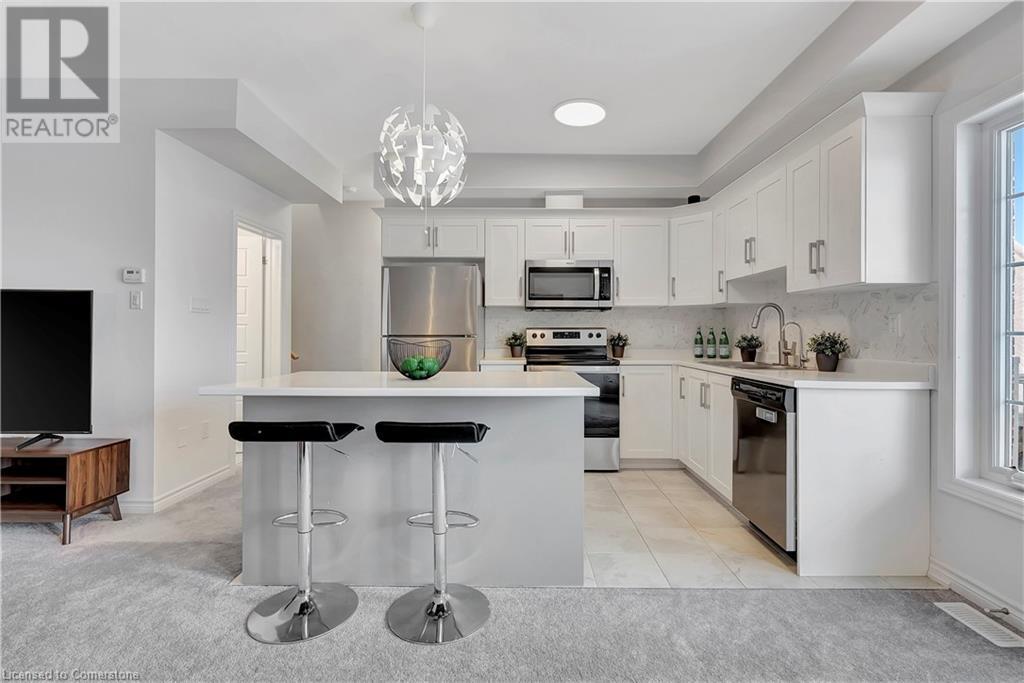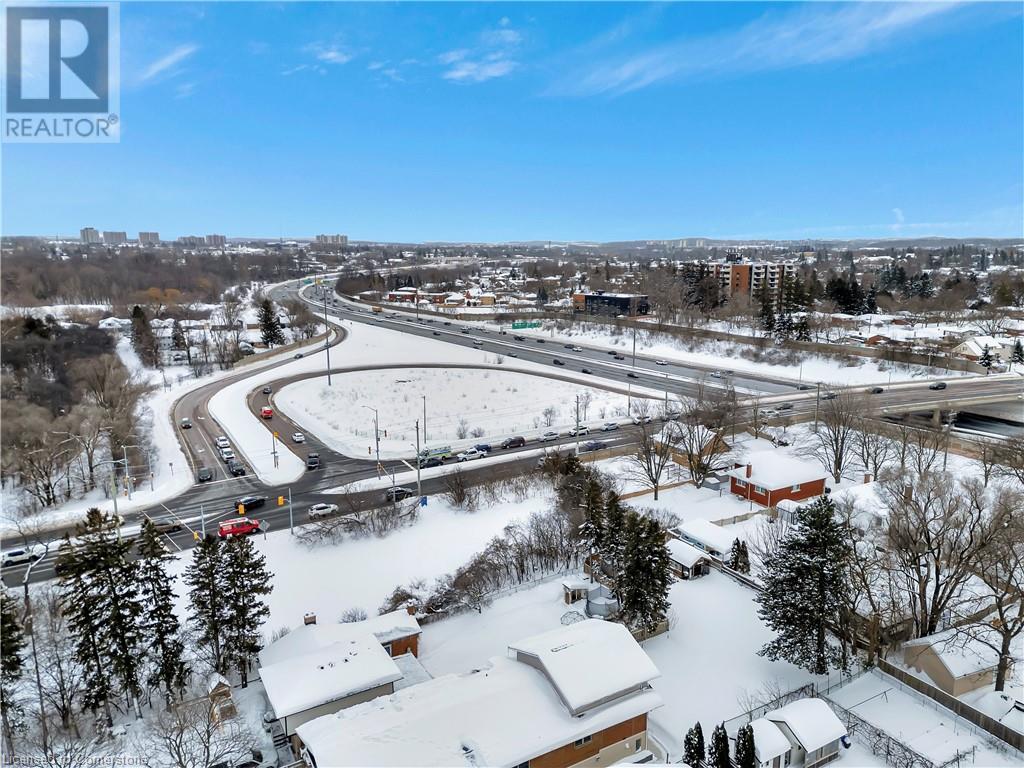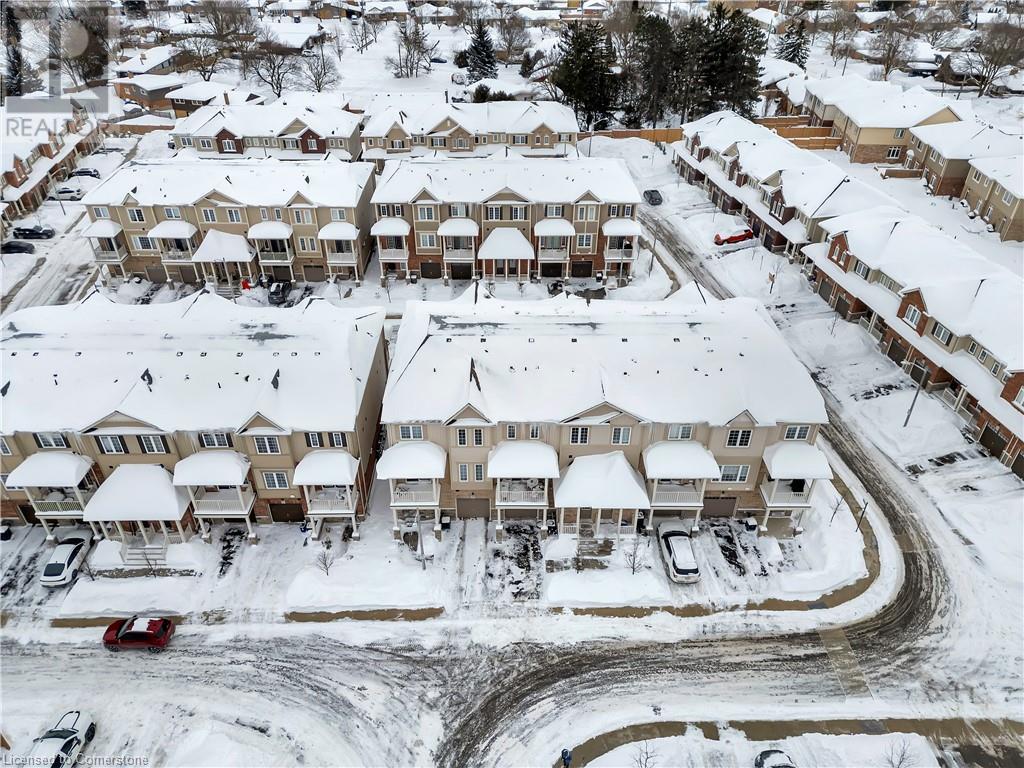13 Dewberry Drive Drive Kitchener, Ontario N2B 0A9
$649,000Maintenance, Property Management, Parking
$144 Monthly
Maintenance, Property Management, Parking
$144 MonthlyWelcome to 13 Dewberry Dr., a beautifully maintained 4-year-old freehold townhome nestled in the desirable established Rosemount neighbourhood! This modern home offers the perfect balance of style, comfort, and convenience—just minutes from downtown Kitchener, the expressway and Stanley Park Conservation. Step inside to discover a bright and inviting space, where neutral tones, abundant natural light, and meticulous upkeep create an atmosphere of warmth and elegance. The spacious, open-concept kitchen is a chef’s dream, boasting upgraded stainless steel appliances, ample cabinetry, a large island, and seamless flow into the dining and main living area—ideal for entertaining and everyday living. Enjoy the outdoors on your private balcony, and the convenience of a main level powder room. Upstairs, you’ll find two generously sized bedrooms, each with its own full ensuite bathroom. The primary suite features a walk-in closet and a luxurious 4-piece ensuite, while the secondary bedroom includes its own private bathroom with a walk-in shower—perfect for guests or family members. In the lower level you’ll find a large laundry room, utility room, several closets and direct access to the full sized garage! With its modern design, prime location, and exceptional features, this home is a rare find. Don't miss your chance to make it yours! (id:45429)
Open House
This property has open houses!
12:00 pm
Ends at:2:00 pm
Property Details
| MLS® Number | 40699648 |
| Property Type | Single Family |
| Amenities Near By | Airport, Golf Nearby, Hospital, Park, Place Of Worship, Playground, Public Transit, Schools, Shopping |
| Features | Balcony |
| Parking Space Total | 2 |
Building
| Bathroom Total | 3 |
| Bedrooms Above Ground | 2 |
| Bedrooms Total | 2 |
| Appliances | Dryer, Refrigerator, Stove, Water Softener, Washer, Microwave Built-in, Window Coverings |
| Architectural Style | 3 Level |
| Basement Type | None |
| Constructed Date | 2021 |
| Construction Style Attachment | Attached |
| Cooling Type | Central Air Conditioning |
| Exterior Finish | Brick, Vinyl Siding |
| Half Bath Total | 1 |
| Heating Fuel | Natural Gas |
| Stories Total | 3 |
| Size Interior | 1,212 Ft2 |
| Type | Row / Townhouse |
| Utility Water | Municipal Water |
Parking
| Attached Garage |
Land
| Access Type | Highway Access, Highway Nearby |
| Acreage | No |
| Land Amenities | Airport, Golf Nearby, Hospital, Park, Place Of Worship, Playground, Public Transit, Schools, Shopping |
| Sewer | Municipal Sewage System |
| Size Frontage | 23 Ft |
| Size Total Text | Under 1/2 Acre |
| Zoning Description | R6 |
Rooms
| Level | Type | Length | Width | Dimensions |
|---|---|---|---|---|
| Second Level | Living Room | 14'10'' x 9'3'' | ||
| Second Level | Dining Room | 13'3'' x 9'7'' | ||
| Second Level | Kitchen | 13'3'' x 8'8'' | ||
| Second Level | 2pc Bathroom | Measurements not available | ||
| Third Level | 3pc Bathroom | Measurements not available | ||
| Third Level | Bedroom | 12'5'' x 10'7'' | ||
| Third Level | Full Bathroom | Measurements not available | ||
| Third Level | Primary Bedroom | 13'5'' x 11'3'' |
https://www.realtor.ca/real-estate/27929132/13-dewberry-drive-drive-kitchener
Contact Us
Contact us for more information































