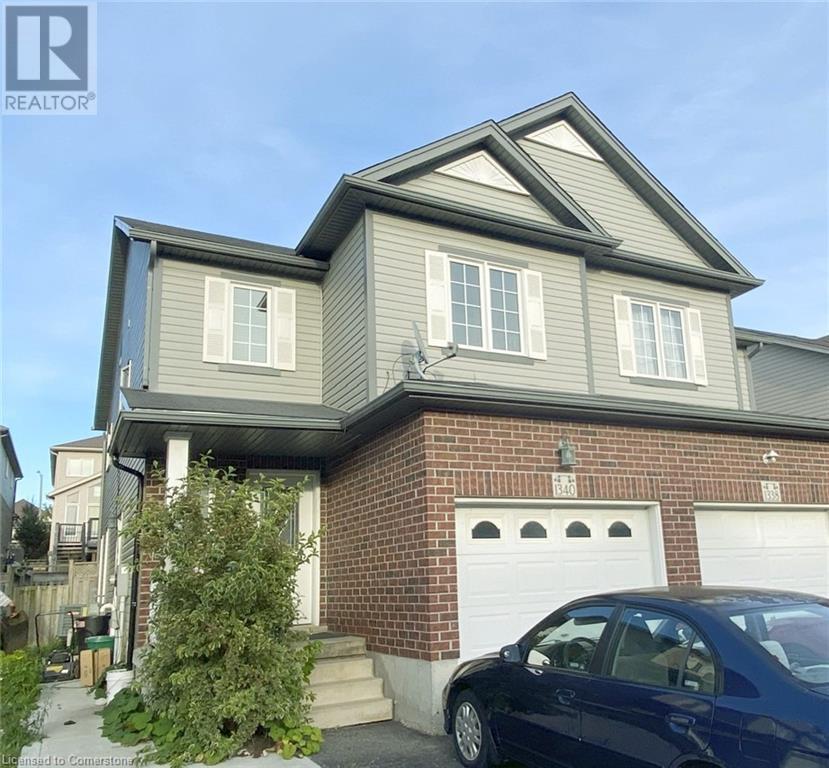3 Bedroom
3 Bathroom
1,400 ft2
2 Level
Central Air Conditioning
$2,500 MonthlyInsurance
Stunning 3-bedroom, 3-bathroom semi-detached home with a large backyard, offering ample space for family living. Bright and spacious living area features an open-concept kitchen and dining area, perfect for entertaining. The well-appointed kitchen boasts a breakfast island and premium wood cabinetry, complemented by stainless steel appliances including fridge, stove, dishwasher, microwave, washer, and dryer. The main floor also includes a convenient powder room. The primary bedroom is generously sized, complete with an ensuite bathroom and a large walk-in closet. Additional features include a water softener, a separate third-line for non-softened drinking water, and a reverse osmosis filter for pure drinking water. Premium blinds are installed throughout the home. The fully fenced backyard offers privacy and includes a concrete patio. This home also includes a single-car garage with direct access to the house and an additional parking space on the driveway. Central heating and air conditioning ensure comfort year-round. (id:45429)
Property Details
|
MLS® Number
|
40700559 |
|
Property Type
|
Single Family |
|
Amenities Near By
|
Hospital, Public Transit, Shopping |
|
Community Features
|
School Bus |
|
Features
|
Sump Pump |
|
Parking Space Total
|
2 |
Building
|
Bathroom Total
|
3 |
|
Bedrooms Above Ground
|
3 |
|
Bedrooms Total
|
3 |
|
Appliances
|
Dishwasher, Dryer, Refrigerator, Washer, Hood Fan |
|
Architectural Style
|
2 Level |
|
Basement Development
|
Unfinished |
|
Basement Type
|
Full (unfinished) |
|
Construction Style Attachment
|
Semi-detached |
|
Cooling Type
|
Central Air Conditioning |
|
Exterior Finish
|
Brick |
|
Half Bath Total
|
1 |
|
Heating Fuel
|
Natural Gas |
|
Stories Total
|
2 |
|
Size Interior
|
1,400 Ft2 |
|
Type
|
House |
|
Utility Water
|
Municipal Water |
Parking
Land
|
Access Type
|
Road Access |
|
Acreage
|
No |
|
Land Amenities
|
Hospital, Public Transit, Shopping |
|
Sewer
|
Municipal Sewage System |
|
Size Depth
|
105 Ft |
|
Size Frontage
|
24 Ft |
|
Size Total Text
|
Under 1/2 Acre |
|
Zoning Description
|
A |
Rooms
| Level |
Type |
Length |
Width |
Dimensions |
|
Second Level |
3pc Bathroom |
|
|
Measurements not available |
|
Second Level |
Full Bathroom |
|
|
Measurements not available |
|
Second Level |
Bedroom |
|
|
8'8'' x 9'8'' |
|
Second Level |
Bedroom |
|
|
8'6'' x 13'5'' |
|
Second Level |
Primary Bedroom |
|
|
11'11'' x 11'1'' |
|
Main Level |
2pc Bathroom |
|
|
Measurements not available |
|
Main Level |
Kitchen |
|
|
10'4'' x 8'8'' |
|
Main Level |
Dining Room |
|
|
10'4'' x 8'0'' |
|
Main Level |
Great Room |
|
|
17'7'' x 14'3'' |
https://www.realtor.ca/real-estate/27941072/1340-countrystone-drive-kitchener













