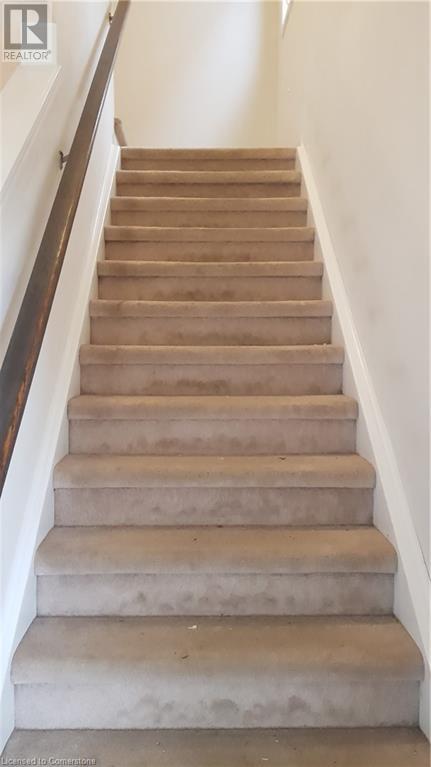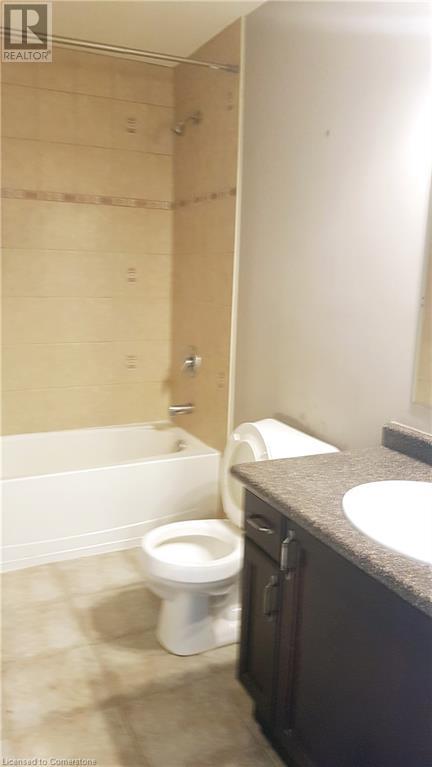1364 Countrystone Drive Kitchener, Ontario N2N 3R8
3 Bedroom
3 Bathroom
1,400 ft2
2 Level
Central Air Conditioning
$2,600 MonthlyInsurance
The property is located near the University of Waterloo and Wilfrid Laurier University and walkable distance to Boardwalk mall. Major retailers like Walmart, Rona, Canadian Tire, Shoppers Drug Mart, Dollarama, and Costco are nearby. The property is move-in ready and features stainless steel kitchen appliances, including a stove, refrigerator, dishwasher, and washer/dryer. There is inside access to the garage, which offers one parking spot, with an additional two parking spaces in the driveway. Tenants are responsible for all utilities. (id:45429)
Property Details
| MLS® Number | 40698367 |
| Property Type | Single Family |
| Amenities Near By | Hospital, Schools, Shopping |
| Community Features | High Traffic Area, School Bus |
| Equipment Type | None |
| Features | Sump Pump |
| Parking Space Total | 3 |
| Rental Equipment Type | None |
Building
| Bathroom Total | 3 |
| Bedrooms Above Ground | 3 |
| Bedrooms Total | 3 |
| Appliances | Dishwasher, Dryer, Refrigerator, Stove, Water Softener, Washer, Hood Fan |
| Architectural Style | 2 Level |
| Basement Development | Finished |
| Basement Type | Full (finished) |
| Construction Style Attachment | Semi-detached |
| Cooling Type | Central Air Conditioning |
| Exterior Finish | Brick, Vinyl Siding |
| Fire Protection | Smoke Detectors |
| Half Bath Total | 1 |
| Heating Fuel | Natural Gas |
| Stories Total | 2 |
| Size Interior | 1,400 Ft2 |
| Type | House |
| Utility Water | Municipal Water |
Parking
| Attached Garage |
Land
| Access Type | Road Access |
| Acreage | No |
| Land Amenities | Hospital, Schools, Shopping |
| Sewer | Septic System |
| Size Depth | 105 Ft |
| Size Frontage | 24 Ft |
| Size Total Text | Under 1/2 Acre |
| Zoning Description | A |
Rooms
| Level | Type | Length | Width | Dimensions |
|---|---|---|---|---|
| Second Level | 3pc Bathroom | Measurements not available | ||
| Second Level | 3pc Bathroom | Measurements not available | ||
| Second Level | Bedroom | 12'1'' x 8'8'' | ||
| Second Level | Bedroom | 16'1'' x 11'1'' | ||
| Second Level | Primary Bedroom | 16'1'' x 11'0'' | ||
| Main Level | 2pc Bathroom | '' | ||
| Main Level | Kitchen | 13'8'' x 8'9'' | ||
| Main Level | Dining Room | 7'6'' x 6'7'' | ||
| Main Level | Living Room | 17'7'' x 17'0'' |
https://www.realtor.ca/real-estate/27909414/1364-countrystone-drive-kitchener
Contact Us
Contact us for more information














