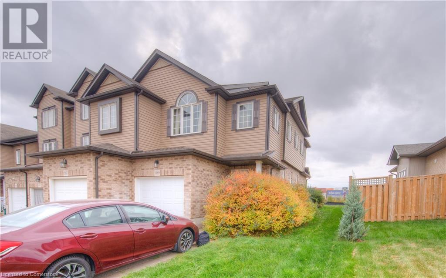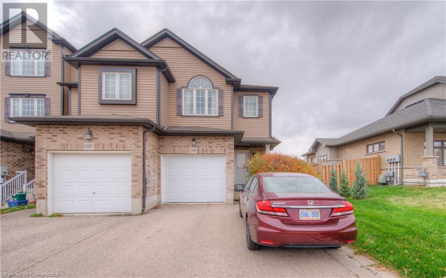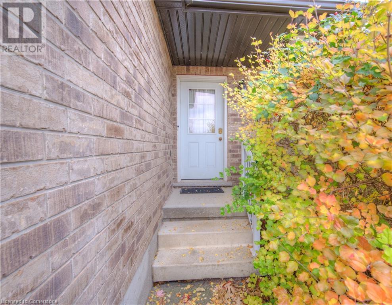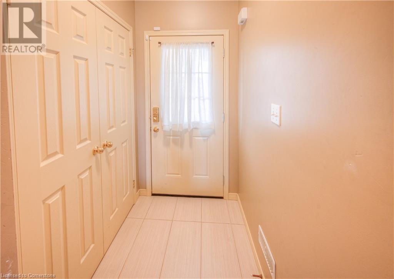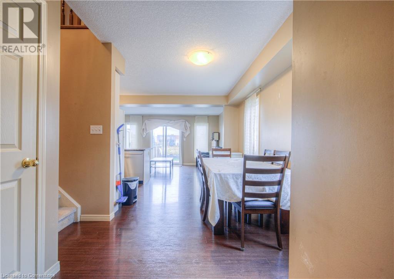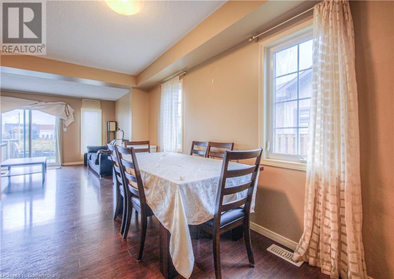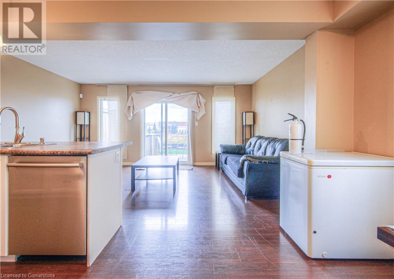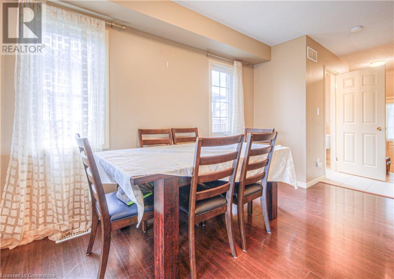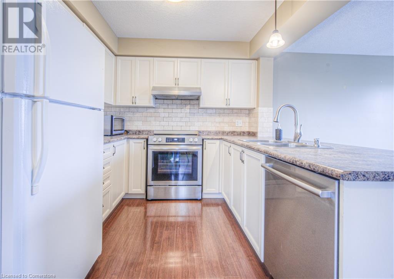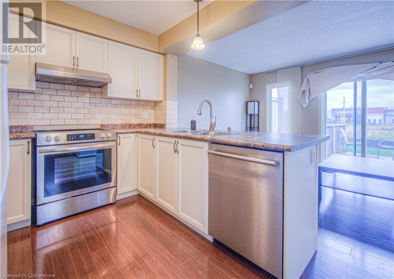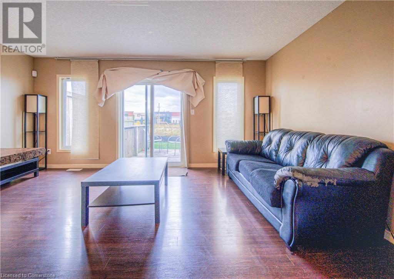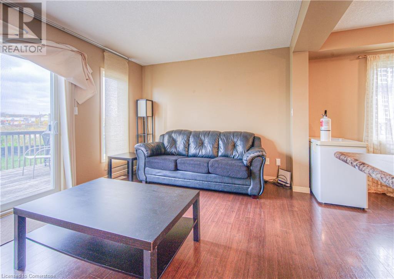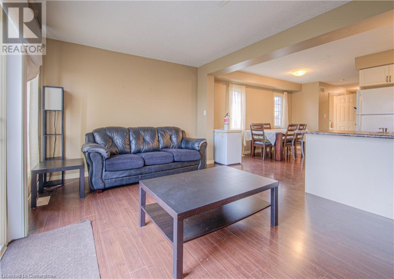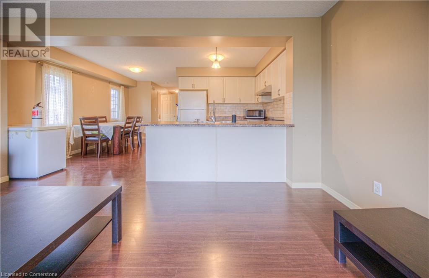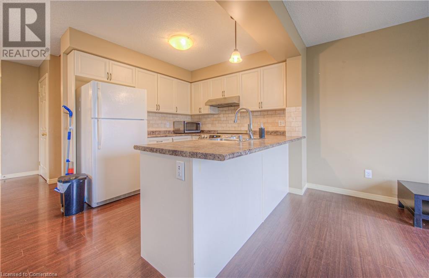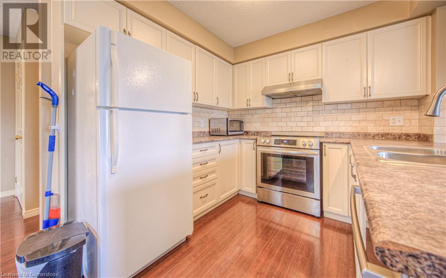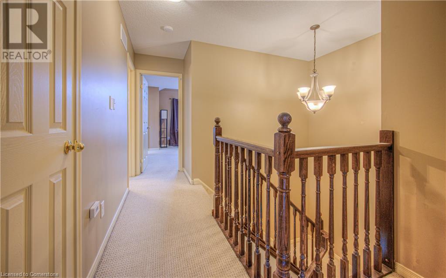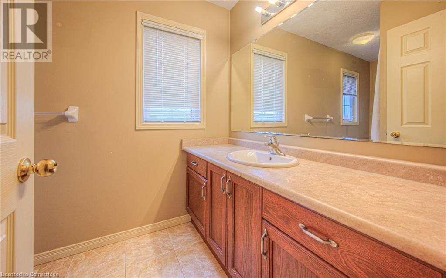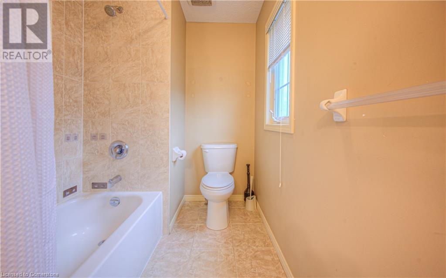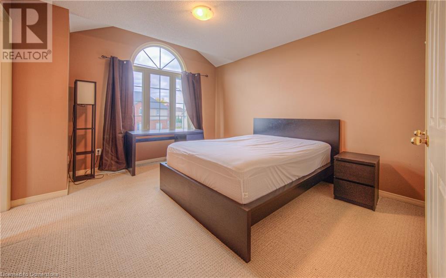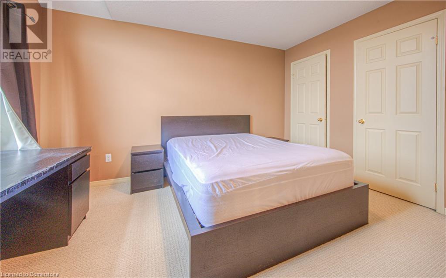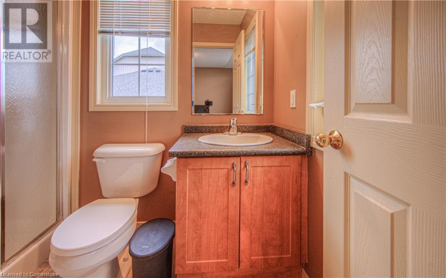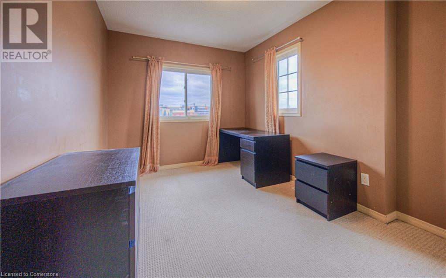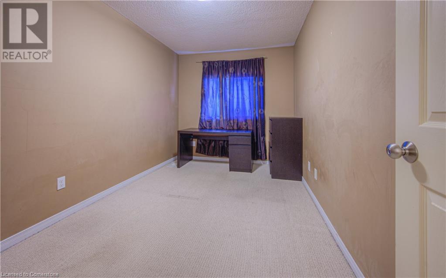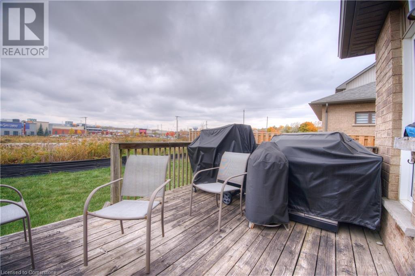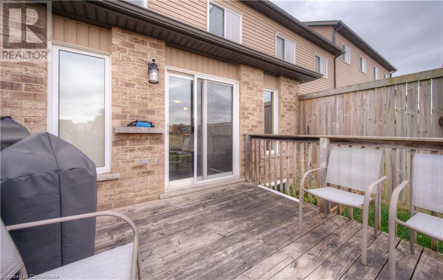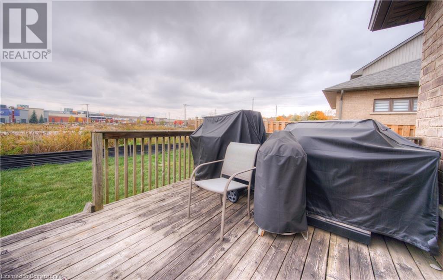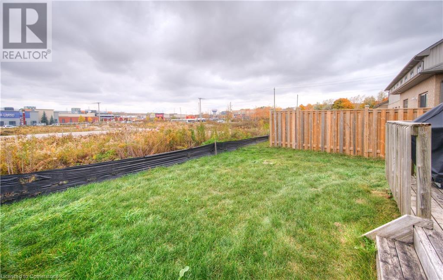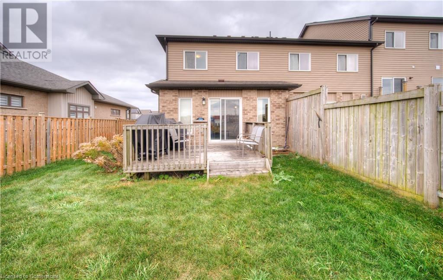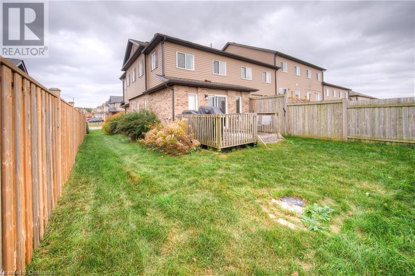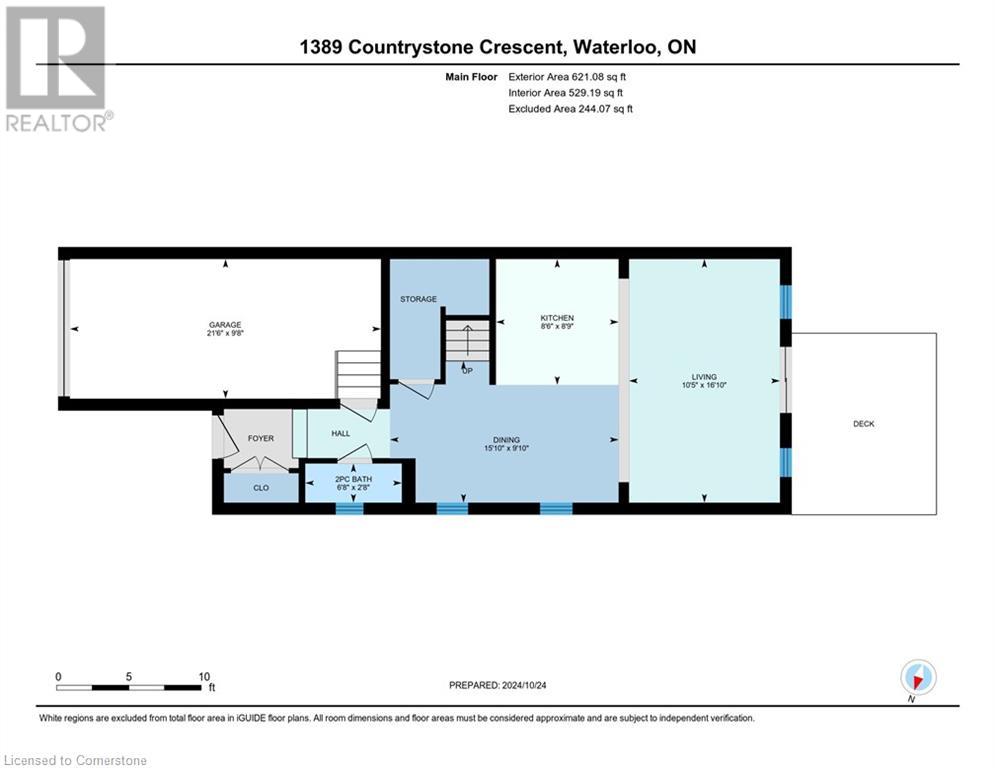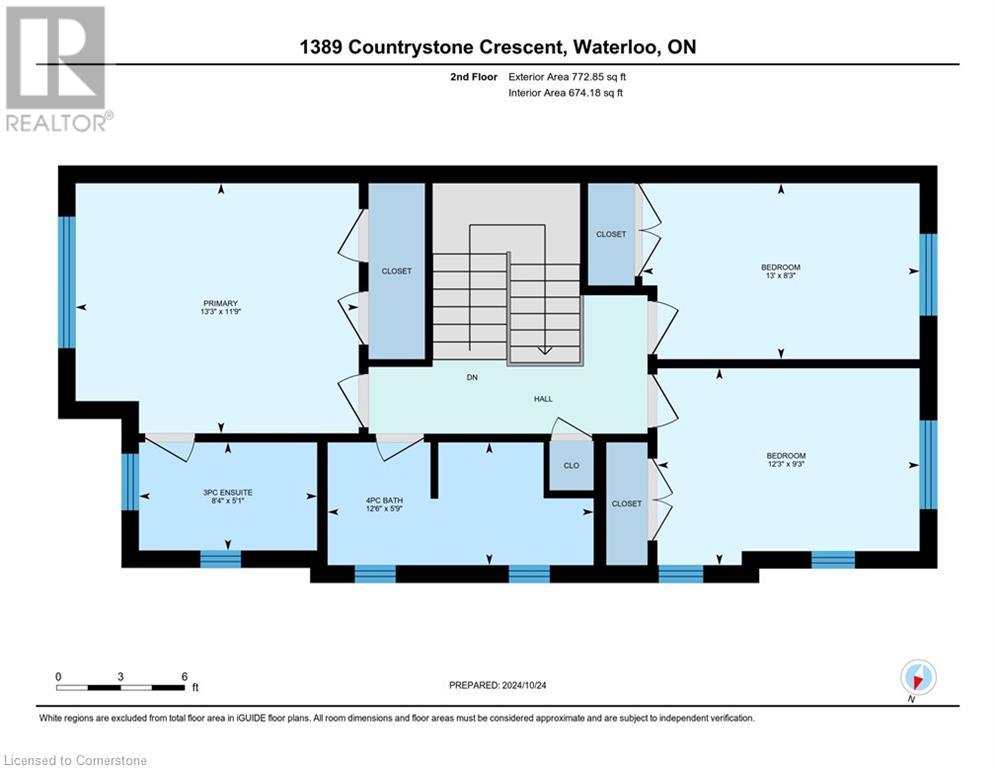3 Bedroom
3 Bathroom
1,300 ft2
2 Level
Central Air Conditioning
Forced Air
$2,800 Monthly
Discover the perfect blend of comfort and convenience in this spacious semi-detached home, ideally situated just moments from the expansive Boardwalk Mall. This 3 bed , 2.5 bath home offers is the perfect space for you to enjoy easy access to all amenities within a 5-15 minute walk! Experience the best of both worlds—living away from the hustle and bustle while still having everything you need right at your doorstep! Some key features include a beautiful kitchen with a peninsula counter space an ensuite bathroom to your large primary bedroom, and large dining and living areas to entertain and spend time with your loved ones. This home offers a perfect balance of accessibility and tranquility, making it an ideal home for professionals, or families. Don’t miss out on this exceptional rental opportunity! Contact us today to schedule a viewing! (id:45429)
Property Details
|
MLS® Number
|
40683374 |
|
Property Type
|
Single Family |
|
Amenities Near By
|
Golf Nearby, Hospital, Place Of Worship, Playground, Public Transit, Schools, Shopping |
|
Community Features
|
Quiet Area, Community Centre, School Bus |
|
Features
|
Conservation/green Belt |
|
Parking Space Total
|
3 |
Building
|
Bathroom Total
|
3 |
|
Bedrooms Above Ground
|
3 |
|
Bedrooms Total
|
3 |
|
Architectural Style
|
2 Level |
|
Basement Type
|
None |
|
Construction Material
|
Wood Frame |
|
Construction Style Attachment
|
Semi-detached |
|
Cooling Type
|
Central Air Conditioning |
|
Exterior Finish
|
Concrete, Wood, Shingles |
|
Half Bath Total
|
1 |
|
Heating Type
|
Forced Air |
|
Stories Total
|
2 |
|
Size Interior
|
1,300 Ft2 |
|
Type
|
House |
|
Utility Water
|
Municipal Water |
Parking
Land
|
Access Type
|
Highway Nearby |
|
Acreage
|
No |
|
Land Amenities
|
Golf Nearby, Hospital, Place Of Worship, Playground, Public Transit, Schools, Shopping |
|
Sewer
|
Municipal Sewage System |
|
Size Frontage
|
26 Ft |
|
Size Total Text
|
Unknown |
|
Zoning Description
|
R-4 |
Rooms
| Level |
Type |
Length |
Width |
Dimensions |
|
Second Level |
4pc Bathroom |
|
|
Measurements not available |
|
Second Level |
Full Bathroom |
|
|
Measurements not available |
|
Second Level |
Bedroom |
|
|
12'3'' x 9'3'' |
|
Second Level |
Bedroom |
|
|
13'0'' x 8'3'' |
|
Second Level |
Primary Bedroom |
|
|
13'3'' x 11'9'' |
|
Main Level |
2pc Bathroom |
|
|
Measurements not available |
|
Main Level |
Living Room |
|
|
10'5'' x 16'10'' |
|
Main Level |
Kitchen |
|
|
8'6'' x 8'9'' |
|
Main Level |
Dining Room |
|
|
15'10'' x 9'10'' |
https://www.realtor.ca/real-estate/27708927/1389-countrystone-drive-kitchener

