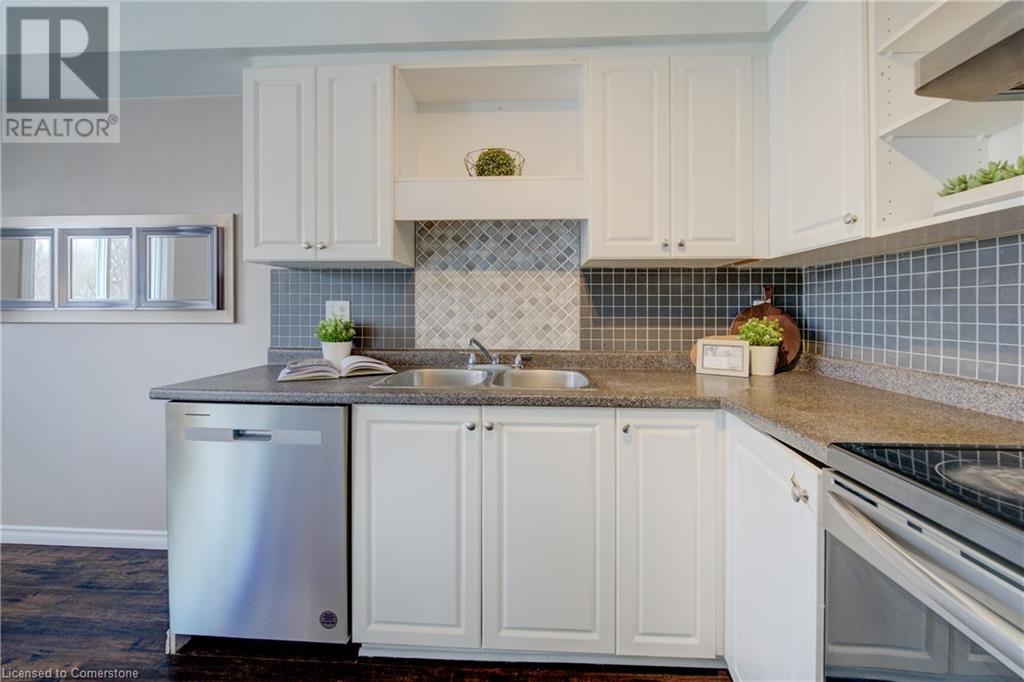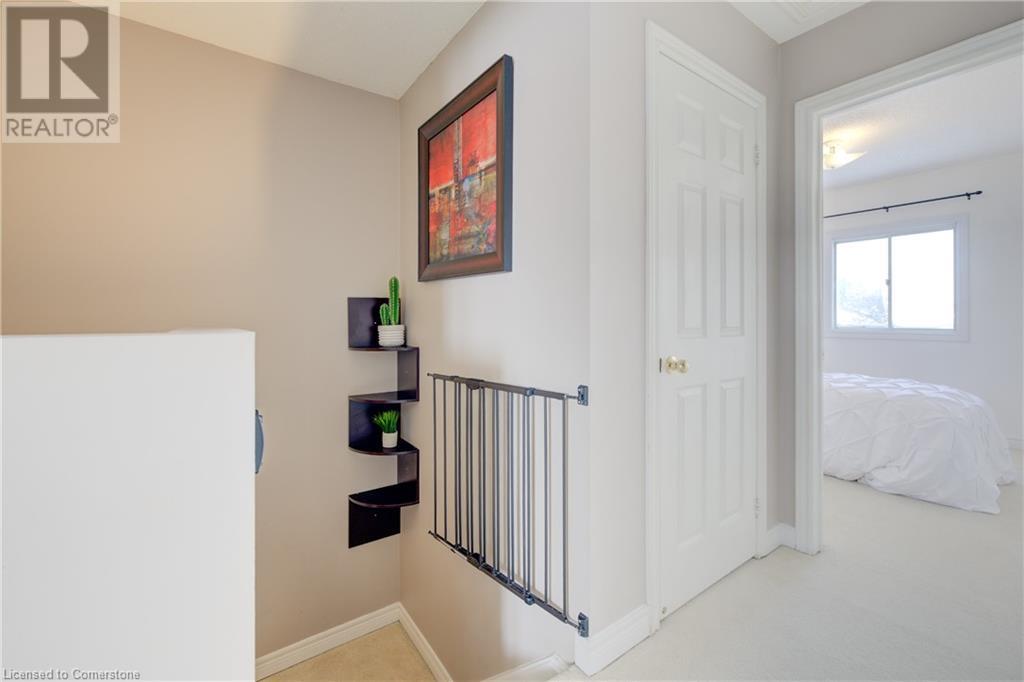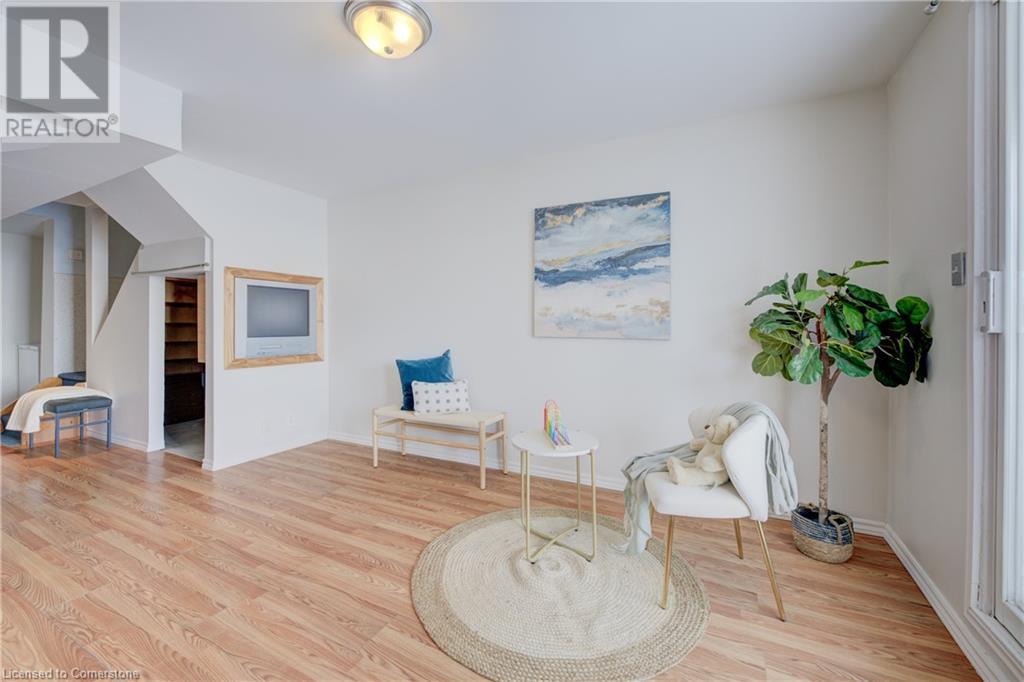14 Golden Terrace Court Kitchener, Ontario N2N 3L2
$499,999
Charming Freehold Townhouse in Beechwood Forest – No Condo Fees! Welcome to 14 Golden Terrace Court, a beautifully designed freehold townhouse offering privacy and tranquility in the sought-after Beechwood Forest. With no condo fees and a bright Walk-Out basement, this home provides the perfect blend of comfort and independence. Step inside to an open-concept main floor, ideal for family gatherings and entertaining. The fully fenced backyard offers a secure space for children and pets to play freely. The finished walk-out basement expands your living space with a cozy rec room and a cold room for extra storage. Enjoy direct garage access with ample storage solutions. Plus, say goodbye to sidewalk shoveling for effortless winter maintenance. Families will love the top-rated schools, nearby playgrounds, and the convenient access to shopping and dining, including Superstore and The Boardwalk. With quick access to major highways, commuting is a breeze. Don’t miss this incredible opportunity—schedule your viewing today and experience the best of Beechwood Forest living! (id:45429)
Open House
This property has open houses!
2:00 pm
Ends at:4:00 pm
2:00 pm
Ends at:4:00 pm
Property Details
| MLS® Number | 40698885 |
| Property Type | Single Family |
| Amenities Near By | Airport, Golf Nearby, Hospital, Park, Playground, Public Transit, Schools, Shopping, Ski Area |
| Community Features | Community Centre |
| Equipment Type | Water Heater |
| Features | Paved Driveway, Sump Pump, Automatic Garage Door Opener |
| Parking Space Total | 3 |
| Rental Equipment Type | Water Heater |
Building
| Bathroom Total | 2 |
| Bedrooms Above Ground | 3 |
| Bedrooms Total | 3 |
| Appliances | Dishwasher, Dryer, Refrigerator, Stove, Washer, Garage Door Opener |
| Architectural Style | 2 Level |
| Basement Development | Finished |
| Basement Type | Full (finished) |
| Constructed Date | 1998 |
| Construction Style Attachment | Attached |
| Cooling Type | Central Air Conditioning |
| Exterior Finish | Brick, Vinyl Siding |
| Foundation Type | Poured Concrete |
| Half Bath Total | 1 |
| Heating Fuel | Natural Gas |
| Heating Type | Forced Air |
| Stories Total | 2 |
| Size Interior | 1,077 Ft2 |
| Type | Row / Townhouse |
| Utility Water | Municipal Water |
Parking
| Attached Garage |
Land
| Access Type | Highway Access |
| Acreage | No |
| Land Amenities | Airport, Golf Nearby, Hospital, Park, Playground, Public Transit, Schools, Shopping, Ski Area |
| Sewer | Municipal Sewage System |
| Size Depth | 121 Ft |
| Size Frontage | 20 Ft |
| Size Total Text | Under 1/2 Acre |
| Zoning Description | R6 |
Rooms
| Level | Type | Length | Width | Dimensions |
|---|---|---|---|---|
| Second Level | 4pc Bathroom | Measurements not available | ||
| Second Level | Bedroom | 8'9'' x 9'10'' | ||
| Second Level | Bedroom | 10'3'' x 13'1'' | ||
| Second Level | Primary Bedroom | 16'5'' x 10'6'' | ||
| Basement | Utility Room | 10'7'' x 6'9'' | ||
| Basement | Recreation Room | 19'3'' x 13'8'' | ||
| Main Level | Dining Room | 10'7'' x 7'7'' | ||
| Main Level | Family Room | 8'8'' x 13'9'' | ||
| Main Level | Kitchen | 10'7'' x 8'0'' | ||
| Main Level | 2pc Bathroom | 4'2'' x 4'10'' |
https://www.realtor.ca/real-estate/27928270/14-golden-terrace-court-kitchener
Contact Us
Contact us for more information



































