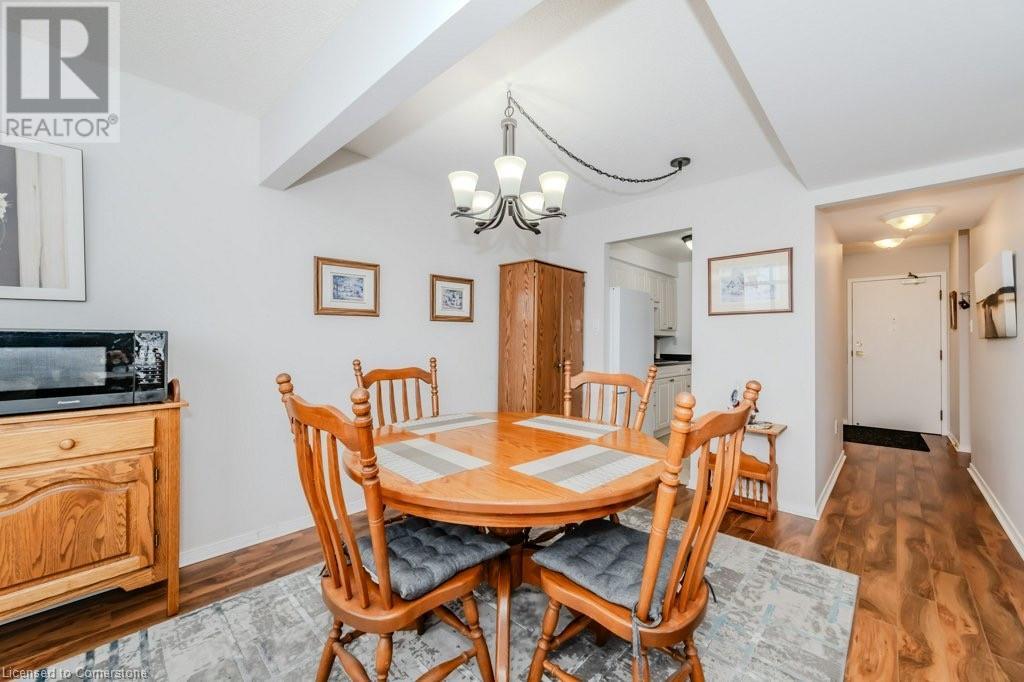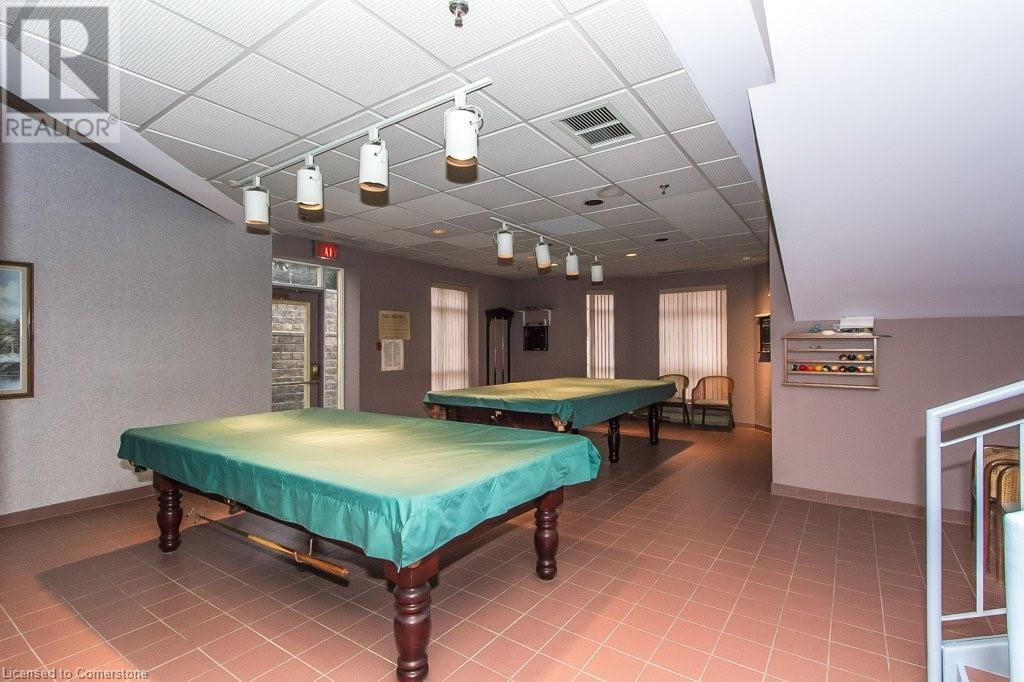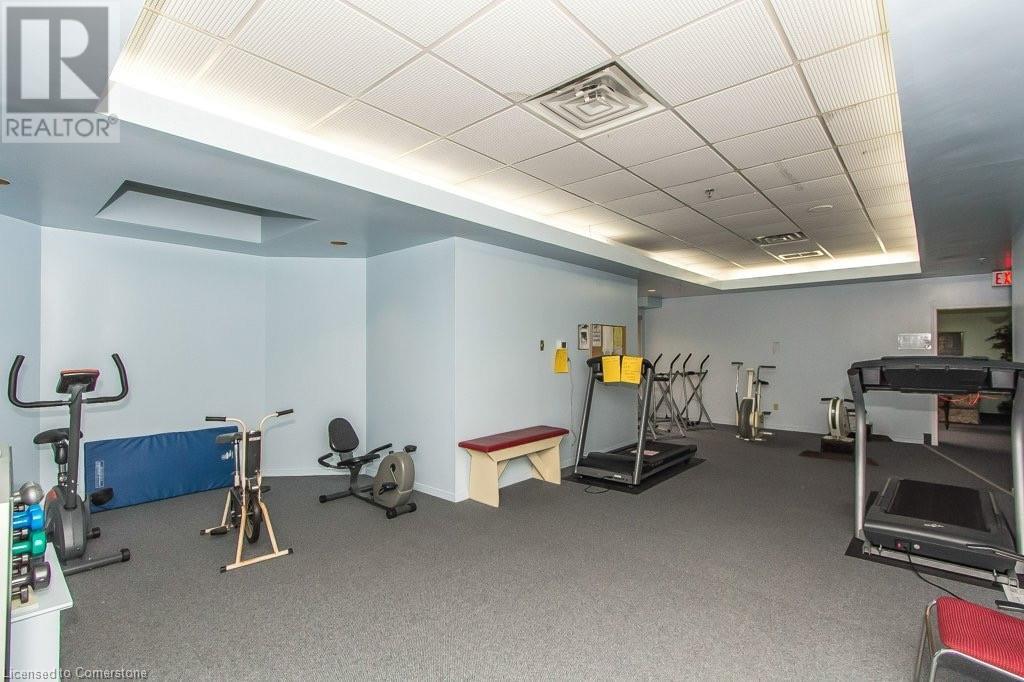1414 King Street E Unit# 508 Kitchener, Ontario N2G 4T8
$349,900Maintenance, Insurance, Common Area Maintenance, Heat, Electricity, Property Management, Water, Parking
$788.20 Monthly
Maintenance, Insurance, Common Area Maintenance, Heat, Electricity, Property Management, Water, Parking
$788.20 MonthlyWonderful Rockway 55+ age principle resident building. Gorgeous views of the sunrise from this well cared for unit facing the back of the building. Features an updated 4 piece bathroom, kitchen with walk-in pantry, newer flooring, insuite laundry, 1 parking space and more. Building amenities include a bowling alley, shuffleboard , darts , billiards, gym, party room, games room, dining room, quilting/craft room, board room, library, barbecue area, & a woodworking room. There is a storage locker on the same floor. Across from Rockway Gardens, Rockway Senior Centre, and Rockway Golf course. Call for a personal viewing today. Condo fees INCLUDE utilities including heat/hydro/water/parking. (id:45429)
Property Details
| MLS® Number | 40688766 |
| Property Type | Single Family |
| Amenities Near By | Airport, Golf Nearby, Hospital, Park, Place Of Worship, Public Transit, Shopping |
| Community Features | Community Centre |
| Equipment Type | None |
| Parking Space Total | 1 |
| Rental Equipment Type | None |
| Storage Type | Locker |
Building
| Bathroom Total | 1 |
| Bedrooms Above Ground | 1 |
| Bedrooms Total | 1 |
| Amenities | Exercise Centre, Party Room |
| Appliances | Dryer, Refrigerator, Stove, Washer |
| Basement Type | None |
| Constructed Date | 1987 |
| Construction Style Attachment | Attached |
| Cooling Type | Central Air Conditioning |
| Exterior Finish | Brick |
| Heating Type | Baseboard Heaters, Forced Air |
| Stories Total | 1 |
| Size Interior | 784 Ft2 |
| Type | Apartment |
| Utility Water | Municipal Water |
Land
| Access Type | Highway Access |
| Acreage | No |
| Land Amenities | Airport, Golf Nearby, Hospital, Park, Place Of Worship, Public Transit, Shopping |
| Sewer | Municipal Sewage System |
| Size Total Text | Unknown |
| Zoning Description | C5 |
Rooms
| Level | Type | Length | Width | Dimensions |
|---|---|---|---|---|
| Main Level | Pantry | Measurements not available | ||
| Main Level | 4pc Bathroom | 8'7'' x 4'10'' | ||
| Main Level | Primary Bedroom | 12'11'' x 9'9'' | ||
| Main Level | Living Room | 16'2'' x 13'8'' | ||
| Main Level | Dining Room | 15'2'' x 10'3'' | ||
| Main Level | Kitchen | 9'10'' x 7'1'' |
https://www.realtor.ca/real-estate/27808309/1414-king-street-e-unit-508-kitchener
Contact Us
Contact us for more information


















































