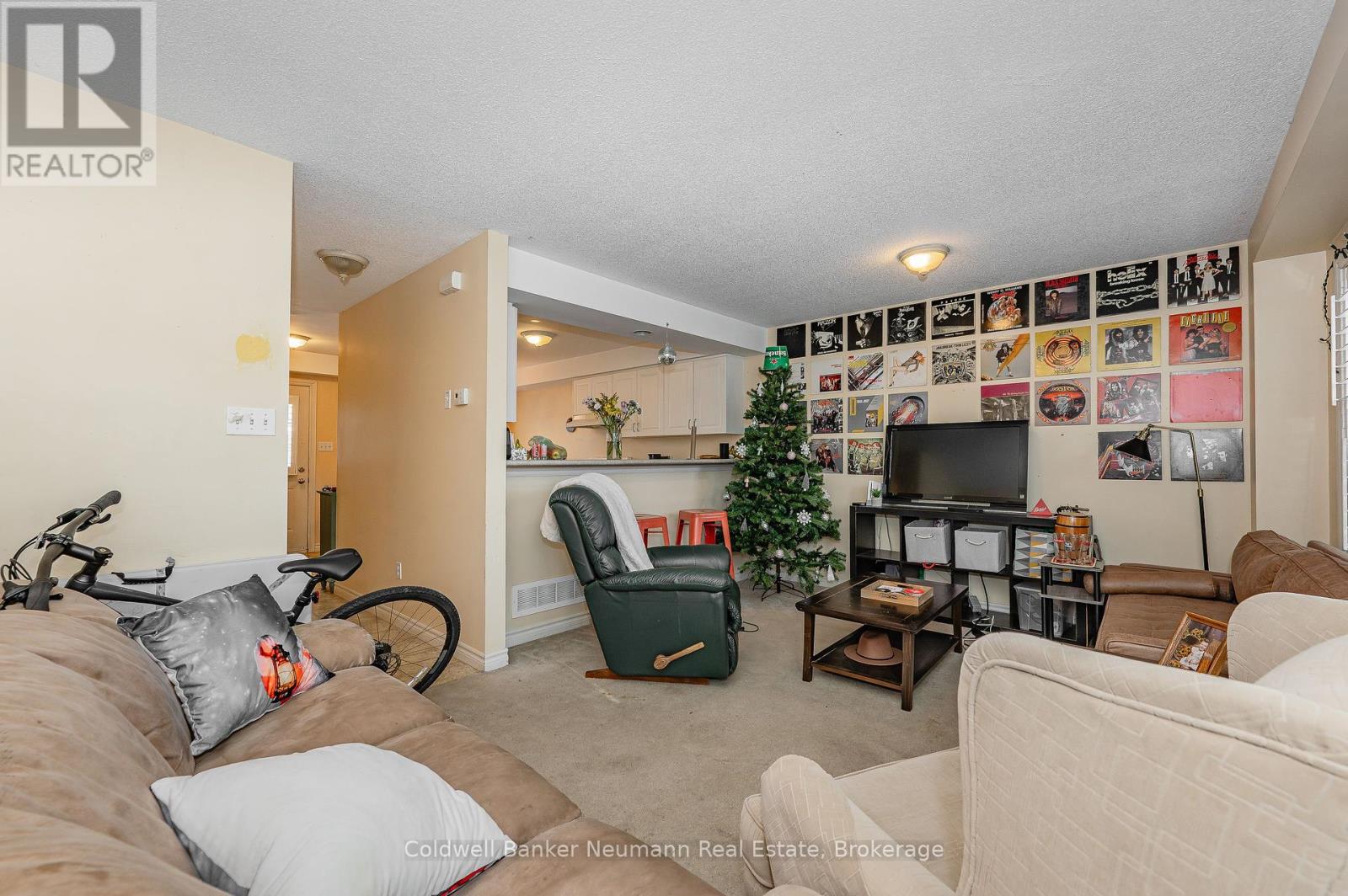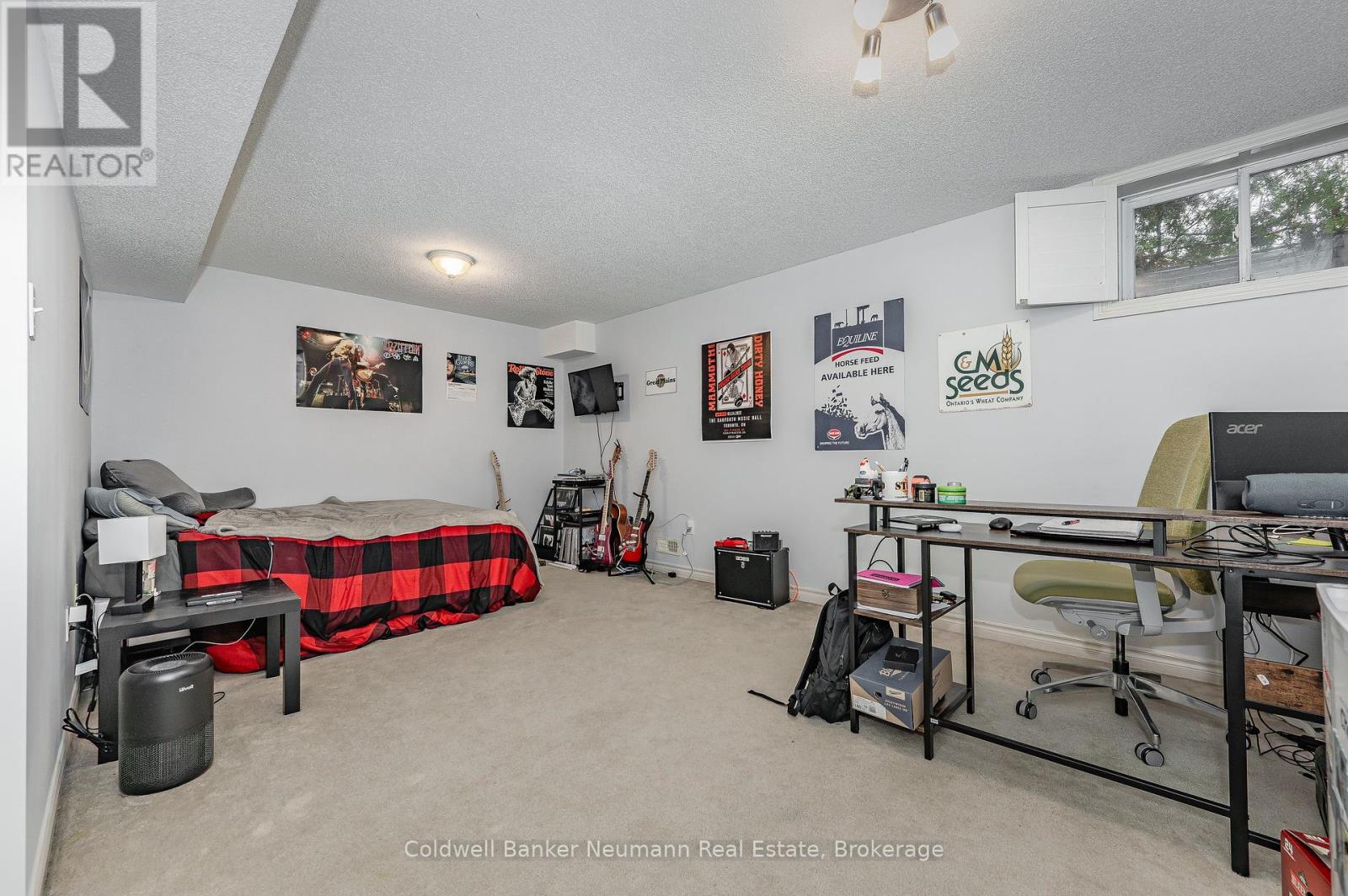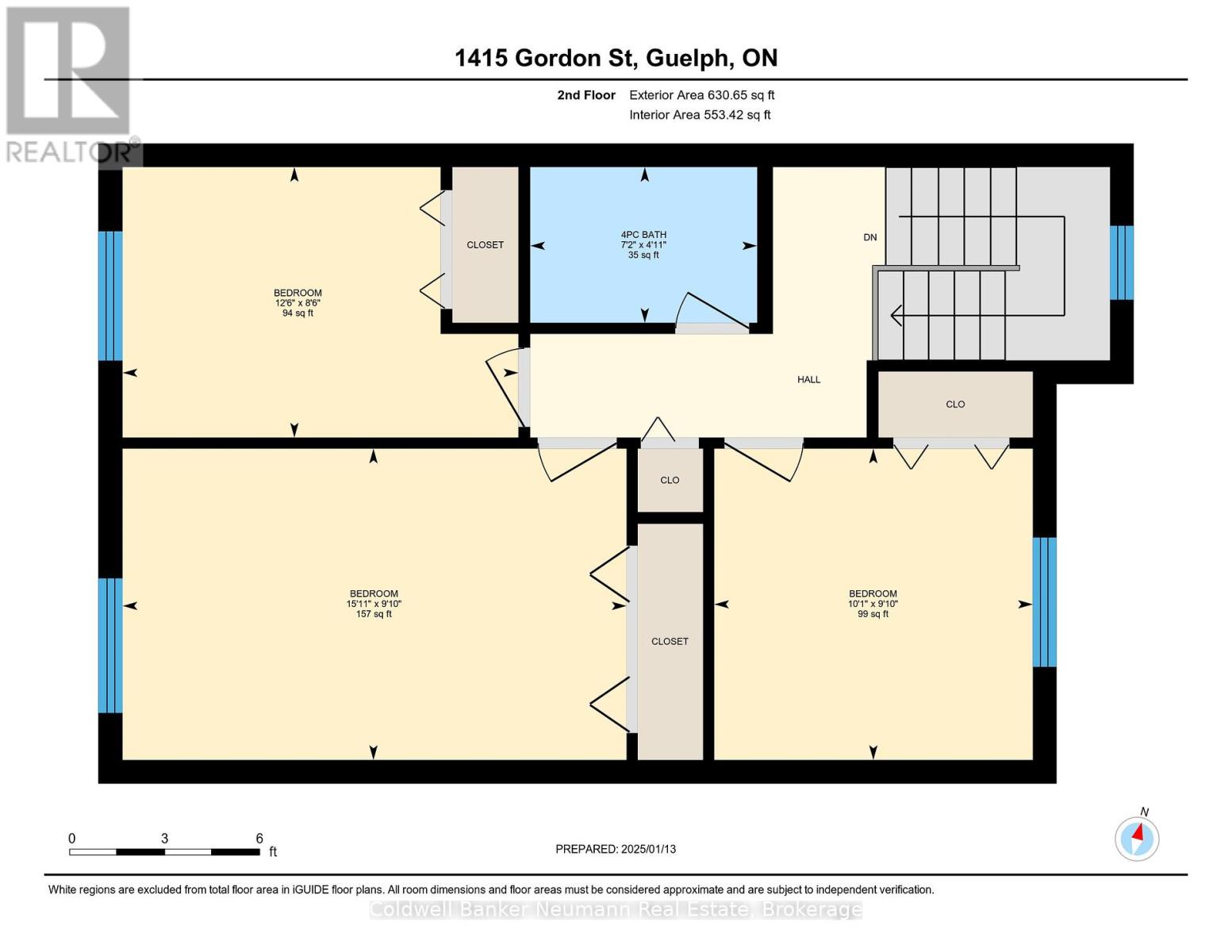1415 Gordon Street Guelph, Ontario N1L 0B8
$724,900Maintenance, Parking, Insurance
$294.84 Monthly
Maintenance, Parking, Insurance
$294.84 MonthlyWelcome to this spacious and well-maintained 4-bedroom, 3-bathroom two-storey condominium townhouse, perfectly situated in the highly sought-after south end of Guelph. Whether you're looking for a family home or an excellent investment opportunity, this property offers it all.The home features generous living space across two levels, providing ample room for growing families or tenants. With a modern layout, bright and airy rooms, and plenty of storage, this townhouse is ready to move in and enjoy. Conveniently located close to schools, churches, libraries, parks, conservation areas, and trails, this home offers a fantastic lifestyle surrounded by nature and community amenities. Excellent access to public transit and major bus routes makes commuting a breeze.This turn-key opportunity is located in a family-friendly neighborhood with a strong demand for rental properties, making it an ideal choice for investors. Dont miss your chance to own in this vibrant and desirable area of Guelph! (id:45429)
Property Details
| MLS® Number | X11923226 |
| Property Type | Single Family |
| Community Name | Hanlon Industrial |
| Amenities Near By | Hospital, Place Of Worship, Public Transit |
| Community Features | Pet Restrictions, Community Centre |
| Equipment Type | Water Heater |
| Features | Conservation/green Belt |
| Parking Space Total | 1 |
| Rental Equipment Type | Water Heater |
Building
| Bathroom Total | 3 |
| Bedrooms Above Ground | 3 |
| Bedrooms Below Ground | 1 |
| Bedrooms Total | 4 |
| Appliances | Dishwasher, Dryer, Refrigerator, Stove, Washer |
| Basement Development | Finished |
| Basement Type | N/a (finished) |
| Cooling Type | Central Air Conditioning |
| Exterior Finish | Brick |
| Half Bath Total | 1 |
| Heating Fuel | Natural Gas |
| Heating Type | Forced Air |
| Stories Total | 2 |
| Size Interior | 1,000 - 1,199 Ft2 |
| Type | Row / Townhouse |
Land
| Acreage | No |
| Land Amenities | Hospital, Place Of Worship, Public Transit |
Rooms
| Level | Type | Length | Width | Dimensions |
|---|---|---|---|---|
| Second Level | Bathroom | 2.18 m | 1.5 m | 2.18 m x 1.5 m |
| Second Level | Bedroom | 3.07 m | 3 m | 3.07 m x 3 m |
| Second Level | Bedroom | 3.81 m | 2.6 m | 3.81 m x 2.6 m |
| Second Level | Bedroom | 4.85 m | 3 m | 4.85 m x 3 m |
| Basement | Utility Room | 2.31 m | 3.76 m | 2.31 m x 3.76 m |
| Basement | Bedroom | 4.17 m | 5.49 m | 4.17 m x 5.49 m |
| Basement | Bathroom | 2.39 m | 1.5 m | 2.39 m x 1.5 m |
| Main Level | Bathroom | 1.61 m | 1.56 m | 1.61 m x 1.56 m |
| Main Level | Living Room | 3.69 m | 5.68 m | 3.69 m x 5.68 m |
| Main Level | Dining Room | 2.58 m | 3.66 m | 2.58 m x 3.66 m |
| Main Level | Kitchen | 2.12 m | 2.93 m | 2.12 m x 2.93 m |
Contact Us
Contact us for more information









































