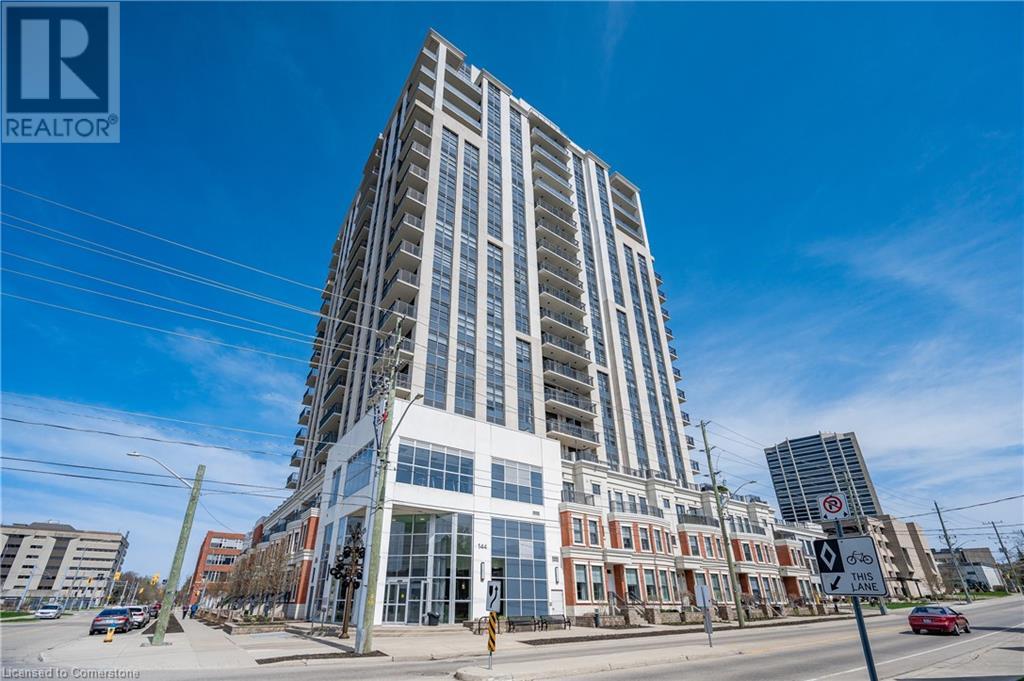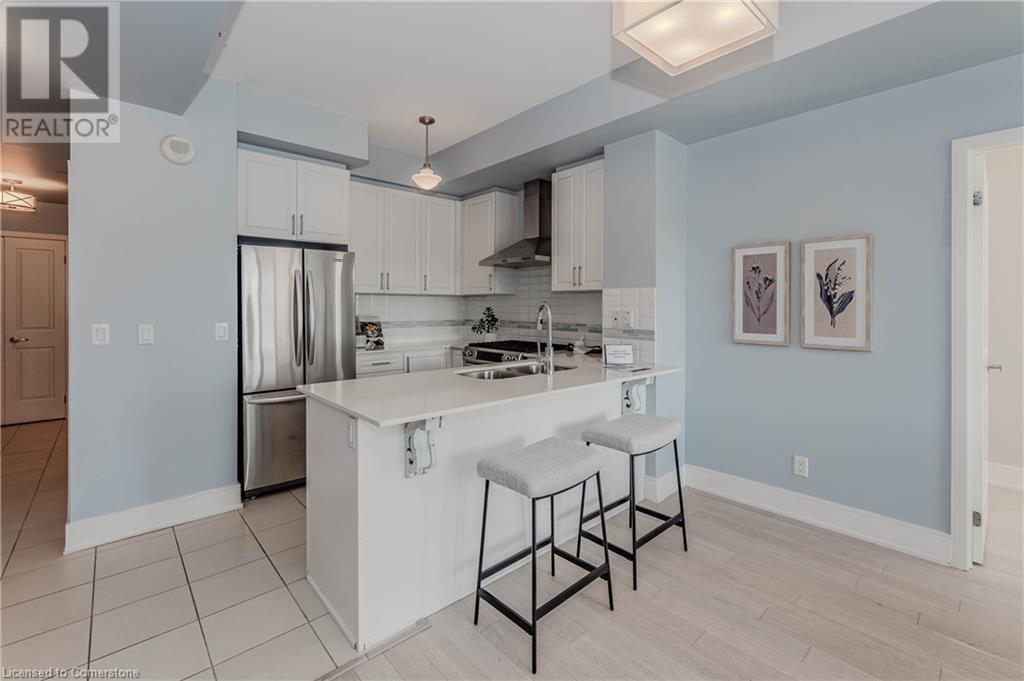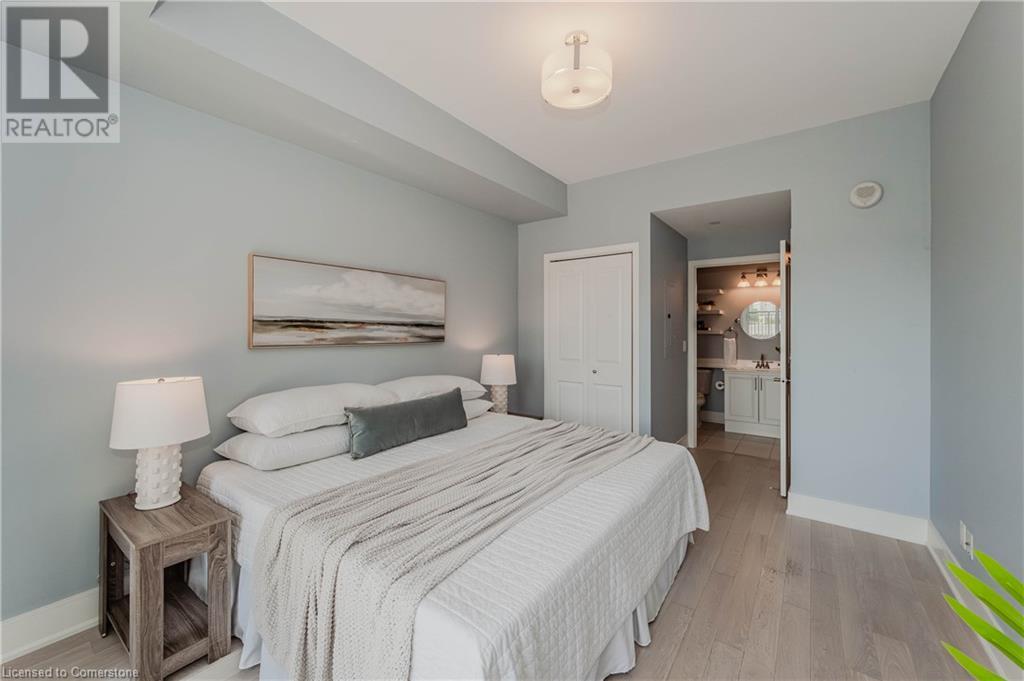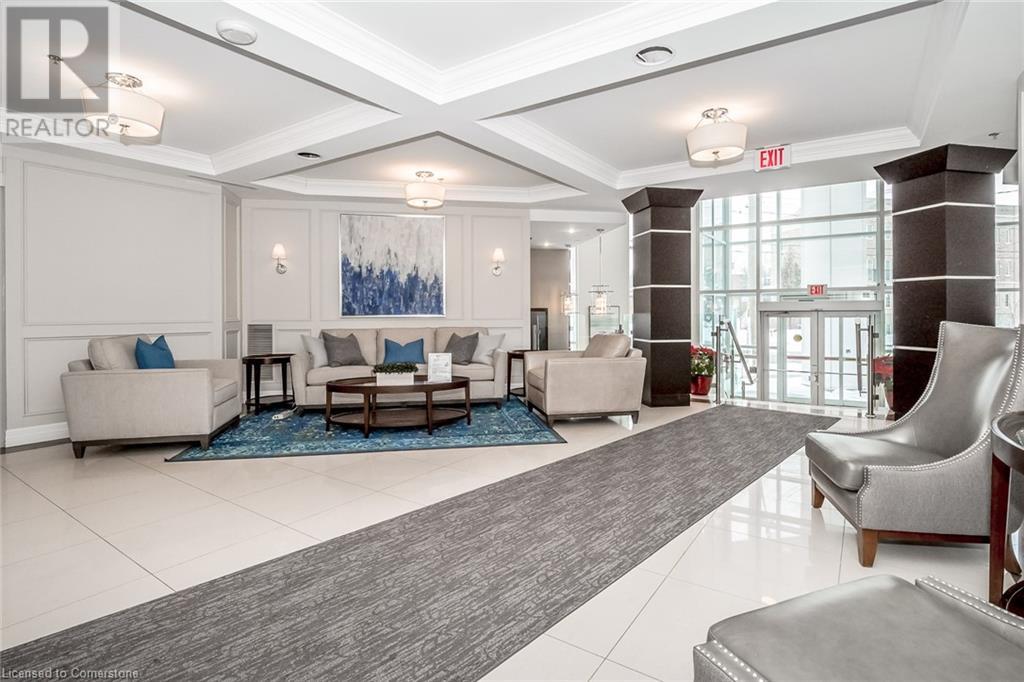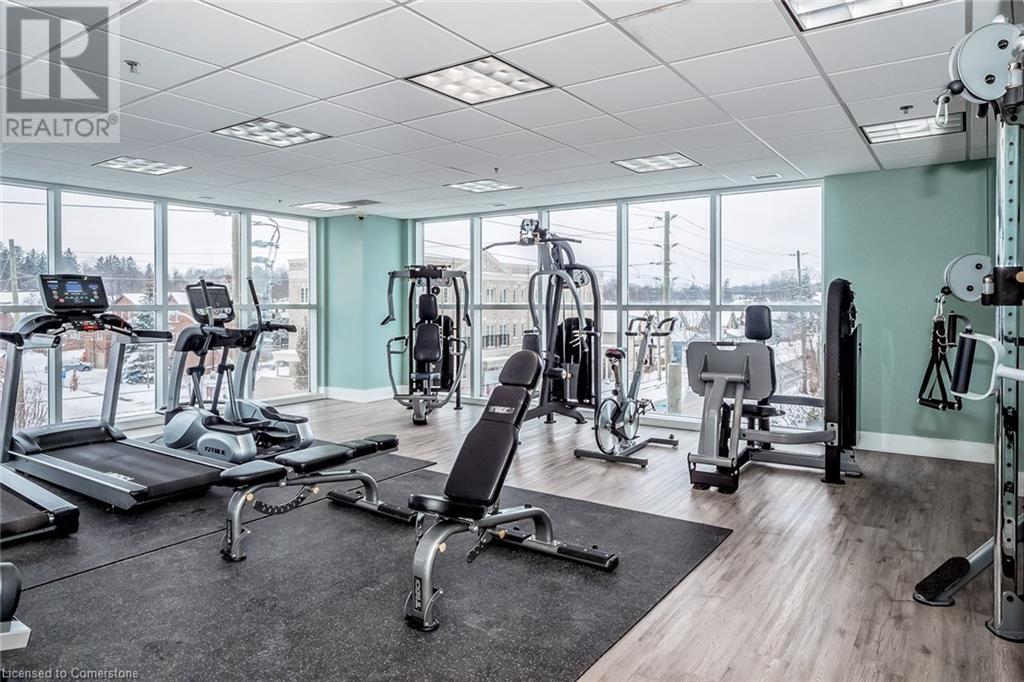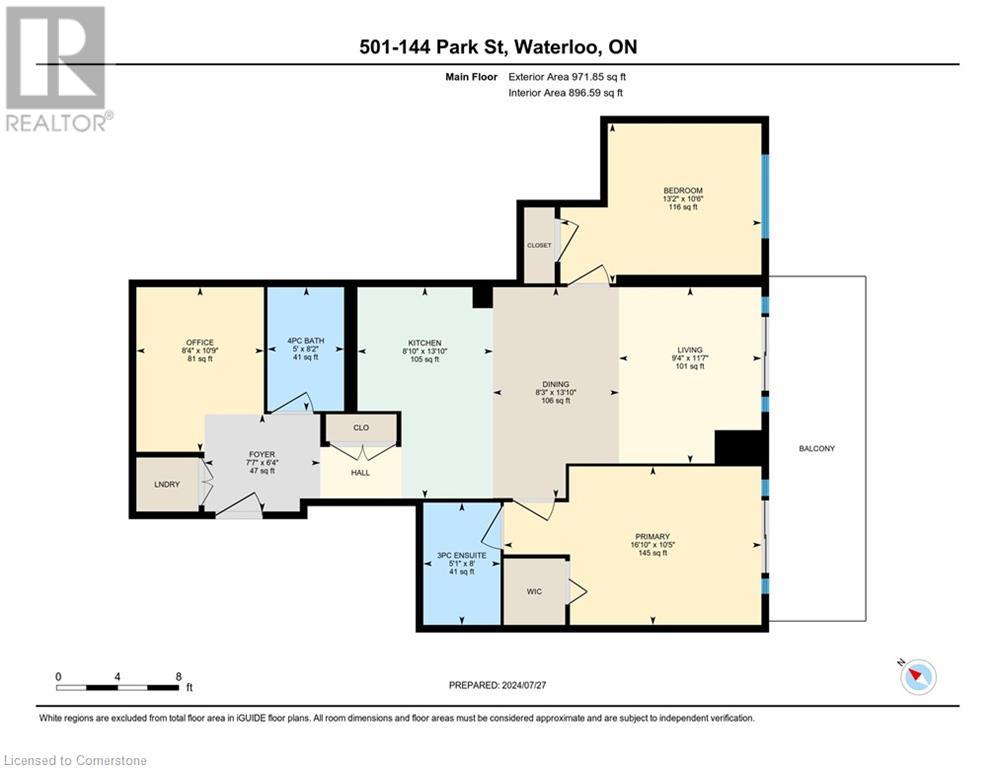144 Park Street Unit# 501 Waterloo, Ontario N2L 0B6
$549,900Maintenance, Insurance, Heat, Property Management, Water
$903.78 Monthly
Maintenance, Insurance, Heat, Property Management, Water
$903.78 MonthlyThis 2-Bedroom + Den unit nestled in uptown Waterloo offers the epitome of modern living. Boasting a spacious layout with designated office space, it ensures seamless organization while providing ample room to unwind. Situated amidst a plethora of amenities, this gem is a mere stroll from the city's pulse and a stone's throw from the LRT, enhancing convenience and connectivity. Immaculately crafted, the open-concept interior is accentuated by sleek finishes and abundant natural light. The well-appointed kitchen features stainless steel appliances, including a gas range, complemented by quartz countertops and a chic glass backsplash. Flowing seamlessly from the kitchen, the inviting living room/dining area showcases engineered hardwood floors and extends onto a balcony, offering a serene retreat. The versatile den caters to various needs, whether as a home office, dining space, or relaxation area. Retreat to the sizable primary bedroom, complete with balcony access and an ensuite featuring a stunning glass shower. Additional highlights include in-suite laundry, a storage locker, and underground parking for added convenience. The unit boasts an unbeatable vantage point, with sweeping views that encompass the rooftop patio and verdant greenspace below, creating an inviting ambiance for grilling and unwinding al fresco on the terrace. Elevating the living experience, the building offers an array of amenities, including a party room, fitness center, theater, rooftop terrace with a putting green, and concierge services. Beyond the confines of the unit, an abundance of local attractions awaits, from gourmet eateries like Vincenzo's and Bauer Kitchen to recreational spots like Waterloo Park and the Iron Horse Trail. Whether you're a young professional, downsizer, or an investor, embrace the quintessential condo lifestyle in the heart of Waterloo! (id:45429)
Property Details
| MLS® Number | 40654447 |
| Property Type | Single Family |
| AmenitiesNearBy | Hospital, Park, Place Of Worship, Public Transit, Schools |
| CommunityFeatures | Community Centre |
| Features | Southern Exposure, Balcony |
| ParkingSpaceTotal | 1 |
| StorageType | Locker |
Building
| BathroomTotal | 2 |
| BedroomsAboveGround | 2 |
| BedroomsTotal | 2 |
| Amenities | Exercise Centre, Guest Suite, Party Room |
| Appliances | Dishwasher, Dryer, Refrigerator, Stove, Washer, Range - Gas, Hood Fan, Window Coverings, Garage Door Opener |
| BasementType | None |
| ConstructedDate | 2013 |
| ConstructionStyleAttachment | Attached |
| CoolingType | Central Air Conditioning |
| ExteriorFinish | Brick, Stone, Stucco |
| FireProtection | Security System |
| FoundationType | Poured Concrete |
| HeatingFuel | Natural Gas |
| HeatingType | Forced Air |
| StoriesTotal | 1 |
| SizeInterior | 1000 Sqft |
| Type | Apartment |
| UtilityWater | Municipal Water |
Parking
| Underground | |
| Covered |
Land
| AccessType | Highway Nearby |
| Acreage | No |
| LandAmenities | Hospital, Park, Place Of Worship, Public Transit, Schools |
| Sewer | Municipal Sewage System |
| SizeTotalText | Unknown |
| ZoningDescription | Rmu-81 |
Rooms
| Level | Type | Length | Width | Dimensions |
|---|---|---|---|---|
| Main Level | Full Bathroom | 8'0'' x 5'1'' | ||
| Main Level | Dining Room | 13'10'' x 8'3'' | ||
| Main Level | 4pc Bathroom | 8'2'' x 5'0'' | ||
| Main Level | Bedroom | 10'6'' x 13'2'' | ||
| Main Level | Primary Bedroom | 10'5'' x 16'10'' | ||
| Main Level | Living Room | 13'10'' x 8'3'' | ||
| Main Level | Office | 10'9'' x 8'4'' | ||
| Main Level | Kitchen | 13'10'' x 8'10'' |
https://www.realtor.ca/real-estate/27476879/144-park-street-unit-501-waterloo
Interested?
Contact us for more information

