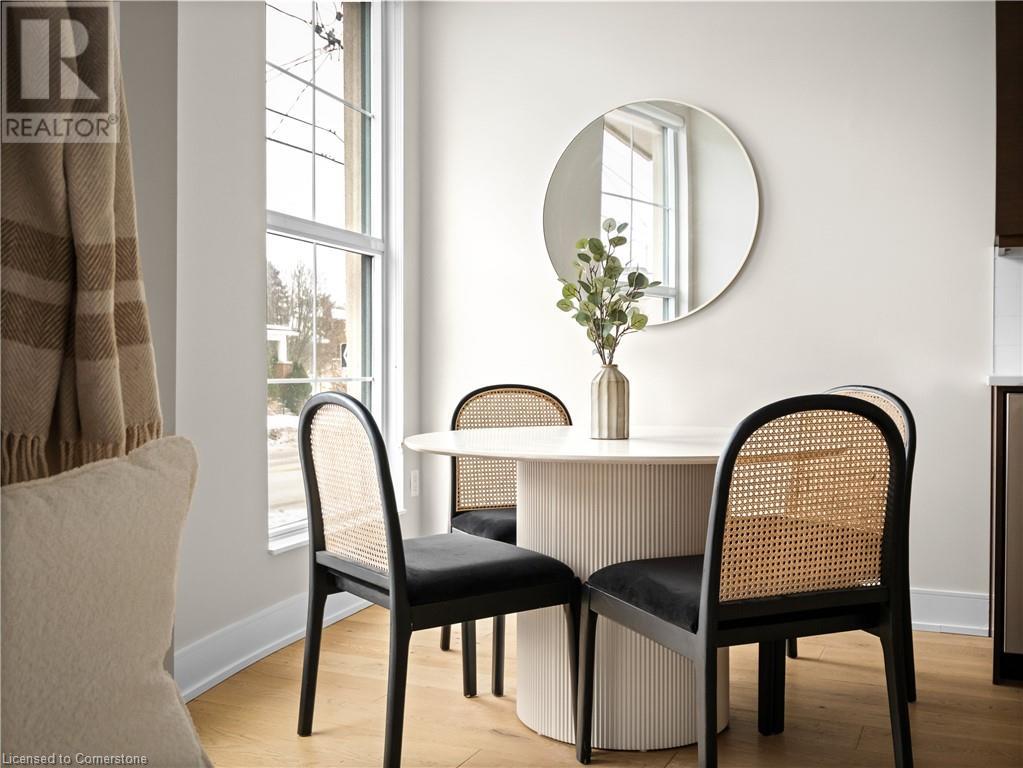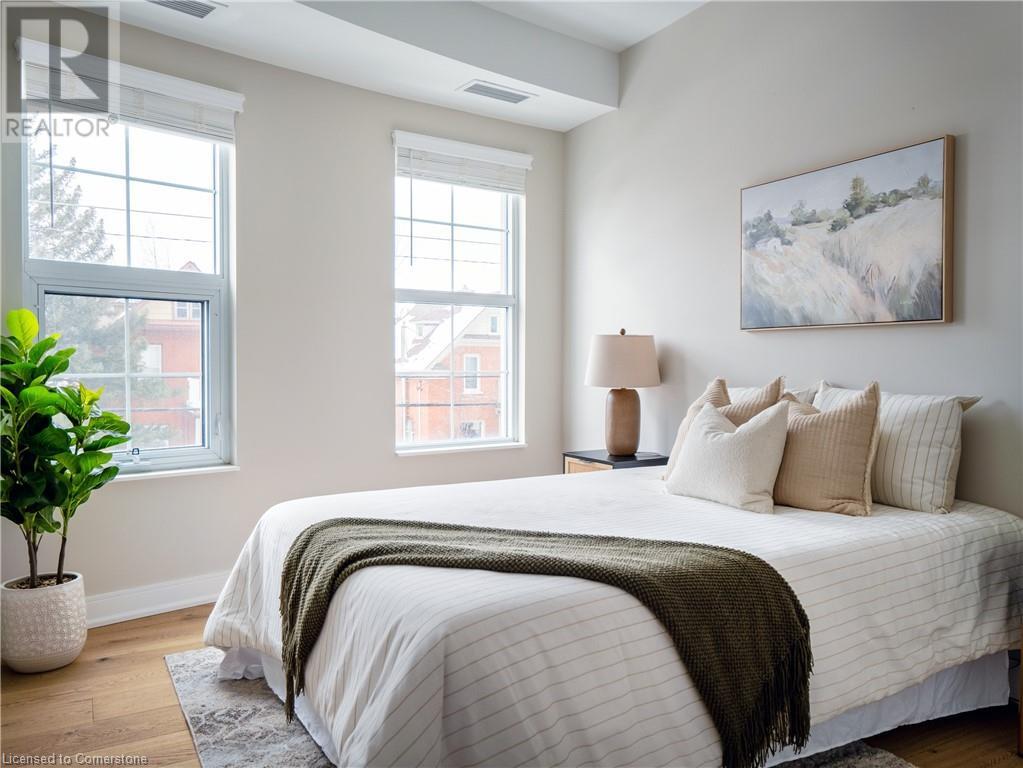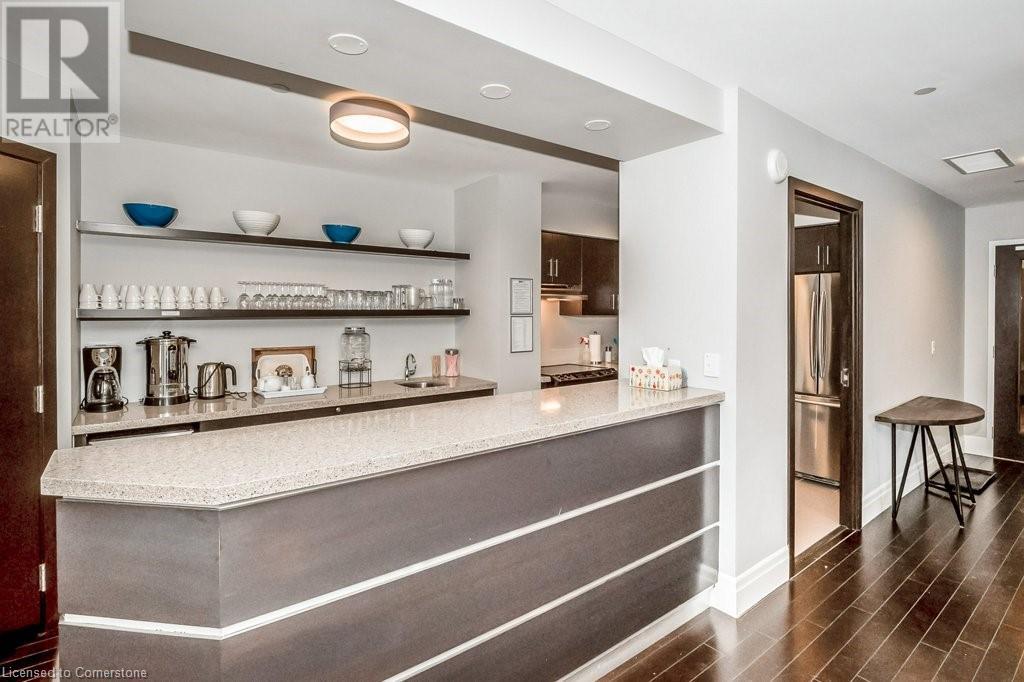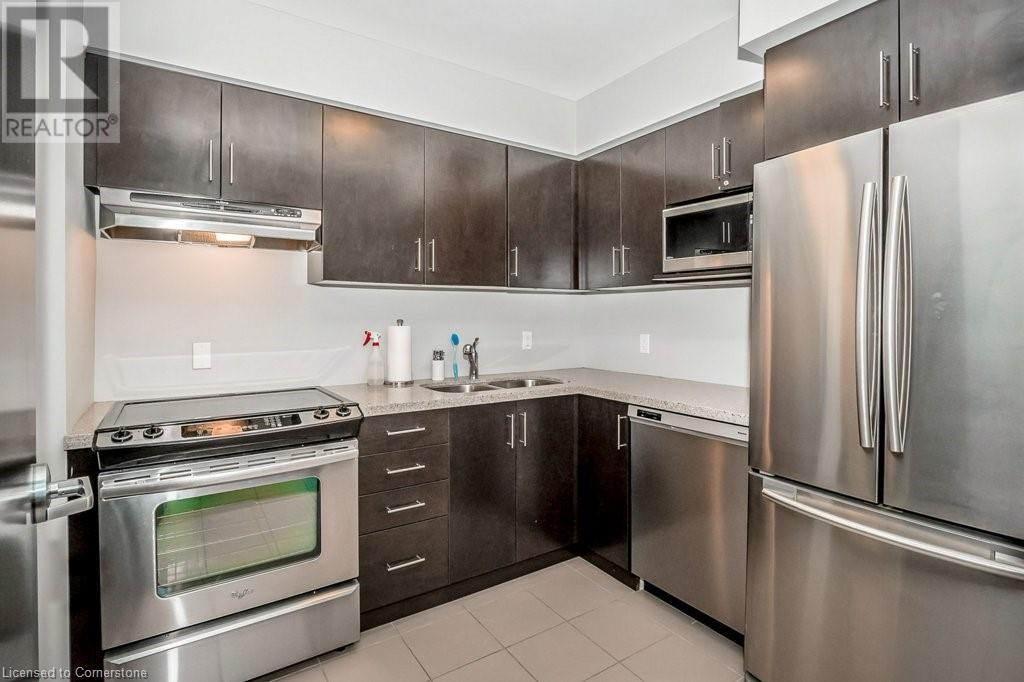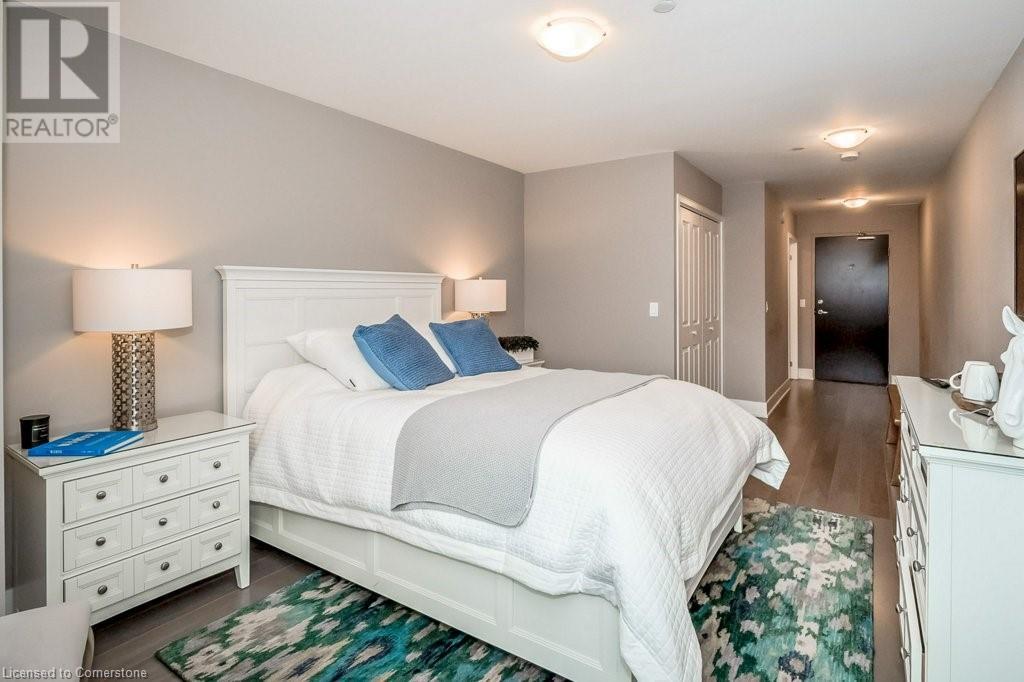144 Park Street Unit# Th2 Waterloo, Ontario N2L 0B6
$899,000Maintenance, Insurance, Landscaping, Property Management, Water
$1,601 Monthly
Maintenance, Insurance, Landscaping, Property Management, Water
$1,601 MonthlyExquisite Brownstone Townhome in Prestigious Uptown Waterloo. A rare offering in the heart of the City, this meticulously curated 3-bedroom, 2.5-bathroom brownstone townhome offers an unparalleled urban living experience. Fully renovated in 2022 with custom, high-end finishes throughout and spanning 1,600 square feet across three levels of refined, contemporary design. Upon entry, you're welcomed into an open-concept living space, enhanced by oversized windows, rich engineered hardwood floors, and bespoke transitional finishes. An in-suite elevator adds a touch of modern convenience, ensuring seamless access to all levels of this home. The chef-inspired kitchen is a true focal point, featuring custom cabinetry, ample counter space, and top-tier stainless steel appliances. This space is both functional and beautiful. On the second floor, you'll find two generously sized bedrooms, complete with 4-piece bathroom and laundry room. The crowning jewel is the private and luxurious third-floor primary suite. It comes complete with a large walk-in closet and an elegantly designed 6-piece ensuite bathroom, featuring high-end fixtures and finishes. Step out onto your private balcony with expansive views - perfect for your morning coffee. Enjoy access to premium amenities, including a state-of-the-art media room, a fully equipped exercise room, and a rooftop terrace. Additional features include TWO underground parking spaces, one with electric vehicle charging capability, as well as a private storage locker. Ideally located near multiple parks, schools boutique shopping, exceptional dining, the expressway and excellent public transit options, this urban oasis is ideal for professionals seeking an exceptional lifestyle. Book your private showing today and experience the epitome of sophisticated living in the heart of Uptown Waterloo. (id:45429)
Property Details
| MLS® Number | 40695305 |
| Property Type | Single Family |
| Amenities Near By | Hospital, Park, Place Of Worship, Playground, Public Transit, Schools, Shopping |
| Community Features | Community Centre |
| Equipment Type | None |
| Features | Balcony, Automatic Garage Door Opener |
| Parking Space Total | 2 |
| Rental Equipment Type | None |
| Storage Type | Locker |
| Structure | Porch |
Building
| Bathroom Total | 3 |
| Bedrooms Above Ground | 3 |
| Bedrooms Total | 3 |
| Amenities | Exercise Centre, Guest Suite, Party Room |
| Appliances | Dishwasher, Dryer, Refrigerator, Stove, Washer, Microwave Built-in |
| Architectural Style | 3 Level |
| Basement Type | None |
| Construction Style Attachment | Attached |
| Cooling Type | Central Air Conditioning |
| Exterior Finish | Brick, Concrete |
| Fireplace Fuel | Electric |
| Fireplace Present | Yes |
| Fireplace Total | 1 |
| Fireplace Type | Other - See Remarks |
| Fixture | Ceiling Fans |
| Half Bath Total | 1 |
| Heating Fuel | Natural Gas |
| Heating Type | Heat Pump |
| Stories Total | 3 |
| Size Interior | 1,600 Ft2 |
| Type | Row / Townhouse |
| Utility Water | Municipal Water |
Parking
| Underground | |
| None |
Land
| Access Type | Rail Access |
| Acreage | No |
| Land Amenities | Hospital, Park, Place Of Worship, Playground, Public Transit, Schools, Shopping |
| Sewer | Municipal Sewage System |
| Size Total Text | Unknown |
| Zoning Description | Rmu |
Rooms
| Level | Type | Length | Width | Dimensions |
|---|---|---|---|---|
| Second Level | Laundry Room | 9'7'' x 4'7'' | ||
| Second Level | 4pc Bathroom | 5'11'' x 8'8'' | ||
| Second Level | Bedroom | 9'7'' x 12'4'' | ||
| Second Level | Bedroom | 12'6'' x 13'2'' | ||
| Third Level | 5pc Bathroom | 9'1'' x 11'6'' | ||
| Third Level | Bonus Room | 9'4'' x 7'5'' | ||
| Third Level | Primary Bedroom | 9'7'' x 14'11'' | ||
| Main Level | Kitchen | 12'4'' x 13'5'' | ||
| Main Level | Dining Room | 11'7'' x 7'2'' | ||
| Main Level | 2pc Bathroom | 5'2'' x 4'10'' | ||
| Main Level | Living Room | 10'0'' x 13'2'' | ||
| Main Level | Foyer | 7'10'' x 9'6'' |
https://www.realtor.ca/real-estate/27886853/144-park-street-unit-th2-waterloo
Contact Us
Contact us for more information













