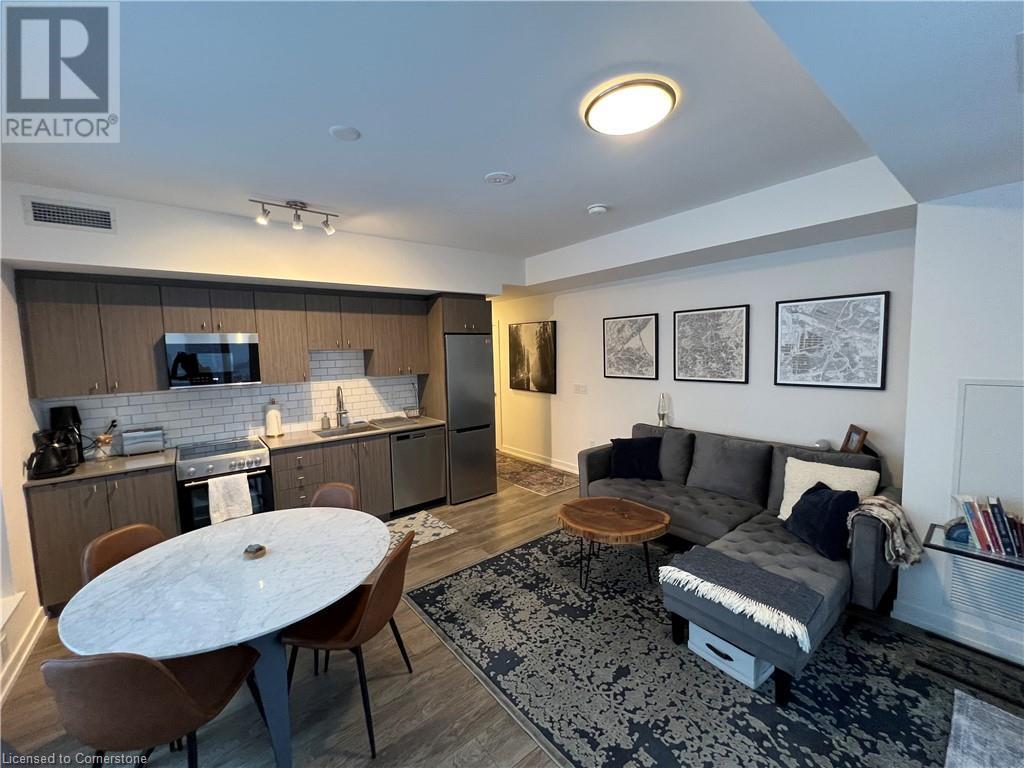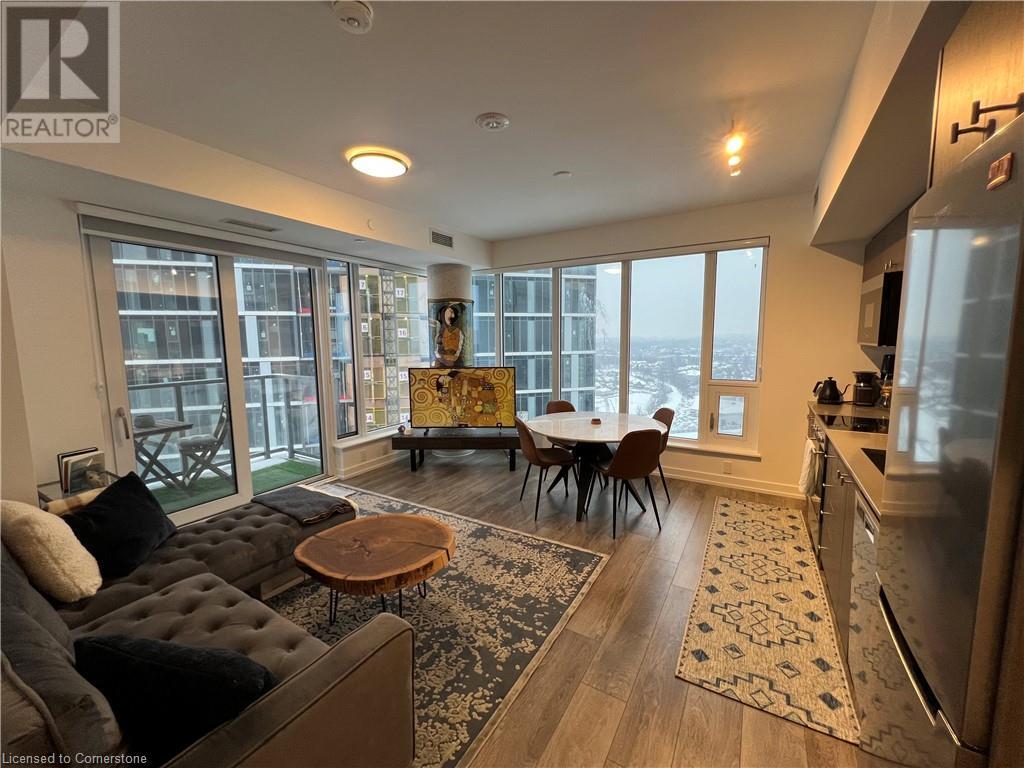1 Bedroom
1 Bathroom
675 ft2
Central Air Conditioning
Forced Air
$2,200 MonthlyInsurance, Heat, Exterior Maintenance
Discover this stunning, top-of-the-line 675 sqft, 1-bedroom condo with a balcony and parking space in the highly sought-after Station Park! This spacious unit features an open concept design with large windows that flood the space with natural light. Enjoy the sleek stainless steel appliances, elegant countertops, and beautiful flooring. Located within walking distance to Google, the GO Train Station, Grand River Hospital, coffee shops, restaurants, and retail stores. The amenities include a fitness area, indoor lounge, bookable private dining area, outdoor natural gas BBQ, private hydropool swim spa/hot tub, dual-bowling lanes with semi-private banquette seating, and a concierge. Centrally located just steps away from all that downtown Kitchener has to offer, including shopping, entertainment, restaurants, schools, pharmacies, and much more! (id:45429)
Property Details
|
MLS® Number
|
40699270 |
|
Property Type
|
Single Family |
|
Amenities Near By
|
Hospital, Place Of Worship, Public Transit, Schools, Shopping |
|
Features
|
Balcony |
|
Parking Space Total
|
1 |
Building
|
Bathroom Total
|
1 |
|
Bedrooms Above Ground
|
1 |
|
Bedrooms Total
|
1 |
|
Amenities
|
Exercise Centre, Party Room |
|
Appliances
|
Dishwasher, Dryer, Refrigerator, Stove, Washer, Microwave Built-in, Window Coverings |
|
Basement Type
|
None |
|
Construction Style Attachment
|
Attached |
|
Cooling Type
|
Central Air Conditioning |
|
Exterior Finish
|
Brick |
|
Heating Fuel
|
Electric |
|
Heating Type
|
Forced Air |
|
Stories Total
|
1 |
|
Size Interior
|
675 Ft2 |
|
Type
|
Apartment |
|
Utility Water
|
Municipal Water |
Parking
Land
|
Acreage
|
No |
|
Land Amenities
|
Hospital, Place Of Worship, Public Transit, Schools, Shopping |
|
Sewer
|
Municipal Sewage System |
|
Size Total Text
|
Unknown |
|
Zoning Description
|
C5&c3 |
Rooms
| Level |
Type |
Length |
Width |
Dimensions |
|
Main Level |
4pc Bathroom |
|
|
Measurements not available |
|
Main Level |
Kitchen |
|
|
7'1'' x 15'10'' |
|
Main Level |
Living Room |
|
|
8'5'' x 15'8'' |
|
Main Level |
Primary Bedroom |
|
|
10'3'' x 11'6'' |
https://www.realtor.ca/real-estate/27932091/15-wellington-street-south-street-unit-1606-kitchener


















