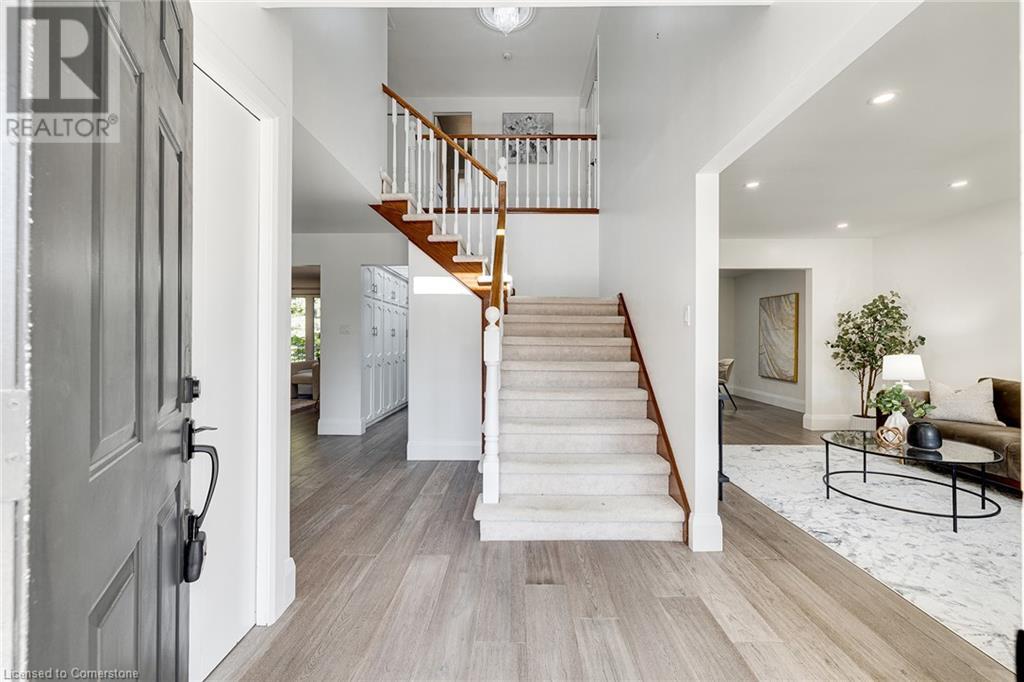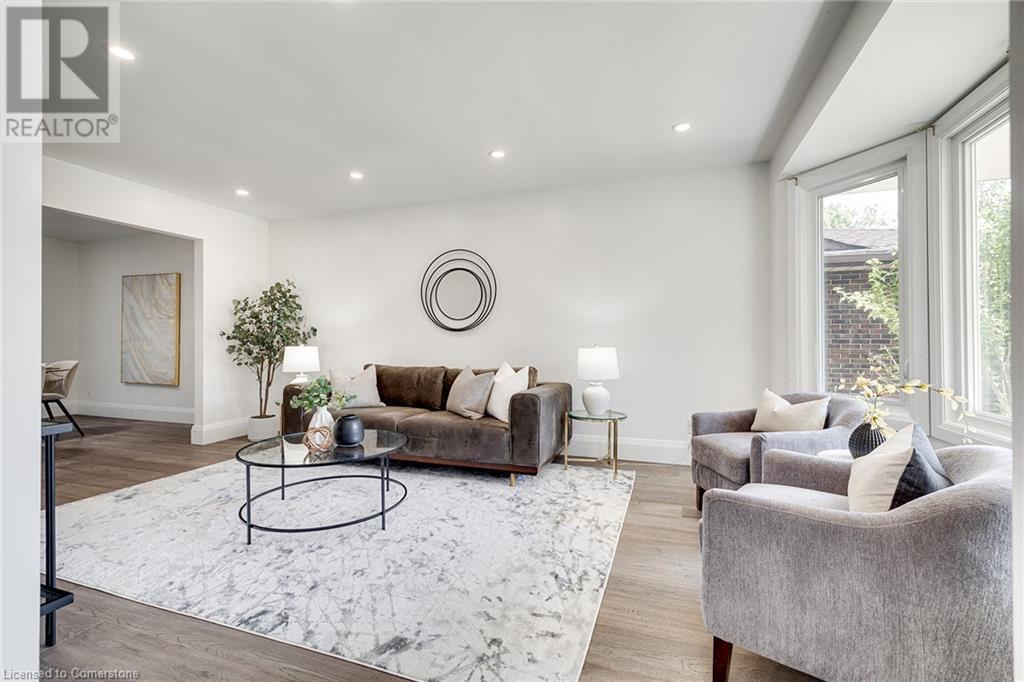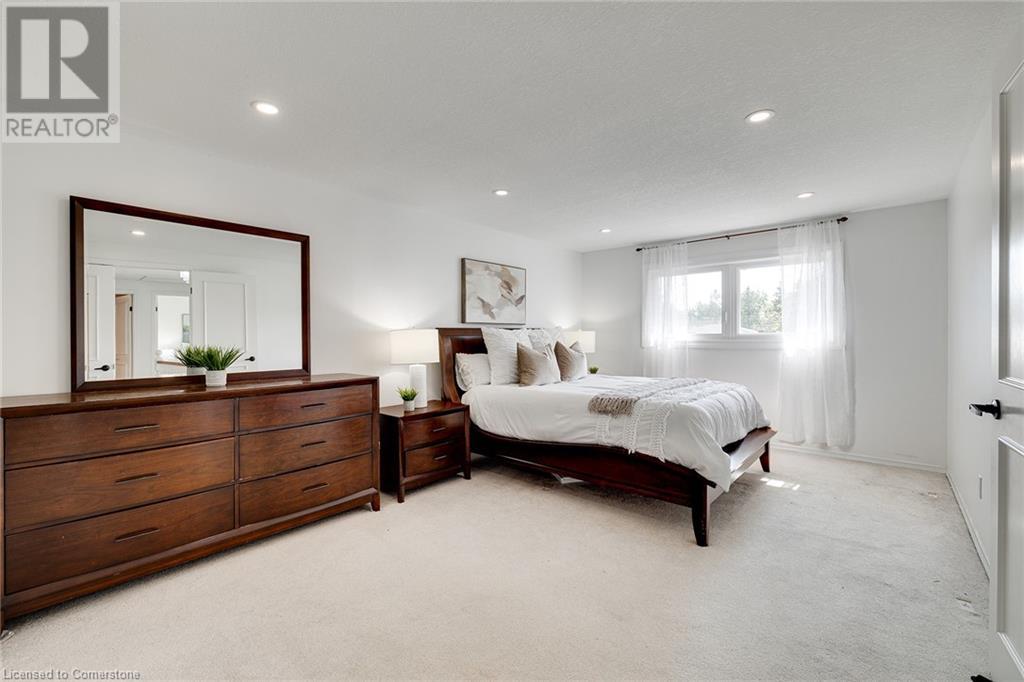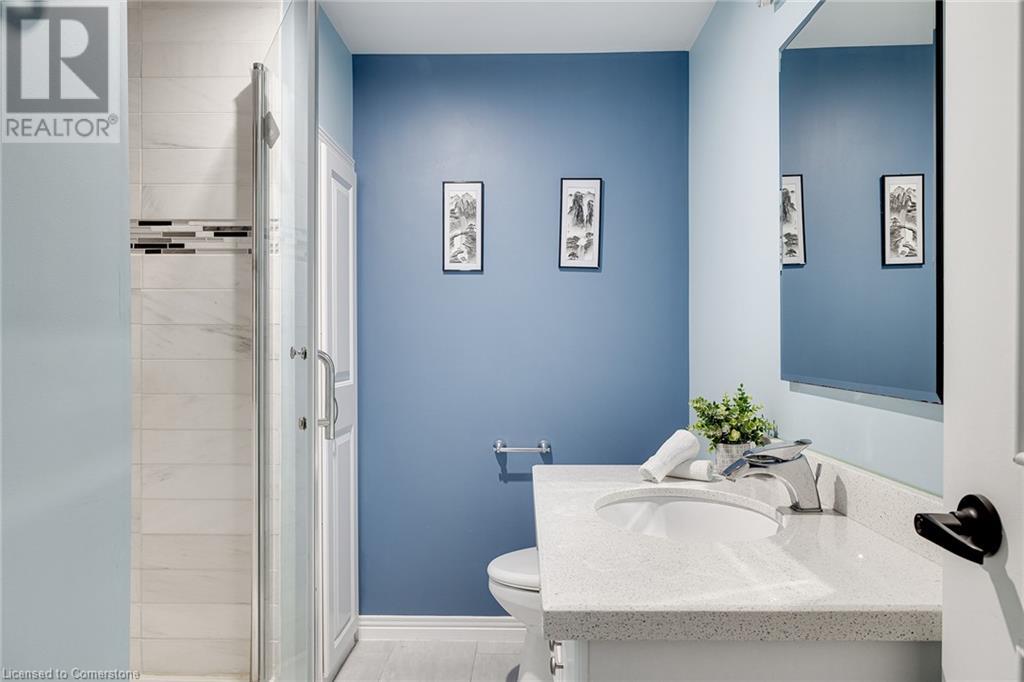5 Bedroom
4 Bathroom
2761.7 sqft
2 Level
Fireplace
Central Air Conditioning
Forced Air, Hot Water Radiator Heat
Landscaped
$1,199,000
Nestled on a spacious, maturely treed walkout lot in the highly sought-after Upper Beechwood neighbourhood of Waterloo, this spacious home offers 5 bedrooms, 3 upstairs, and 2 in the finished walkout basement. The property includes 4 modern bathrooms, 3 full bathrooms, and 1 half bathroom. The home has recently been updated with new windows, a thick concrete patio, LED lighting, brand-new engineered wood flooring throughout the main floor, and a stunning wrap-around, tiered deck accessible from the dinette’s expansive windows, ideal for summer gatherings. The location is a dream for families, with Mary Johnston Public School just around the corner, and students or commuters will appreciate the double garage, wide driveway, and easy access to public transit, universities, and nearby amenities like Zehrs, Costco, and T&T Supermarket. With a community pool and tennis court only steps away, this home offers a peaceful yet convenient lifestyle, making it a fantastic opportunity in today’s hot market. Reach out now before it’s too late! (id:45429)
Property Details
|
MLS® Number
|
40651189 |
|
Property Type
|
Single Family |
|
AmenitiesNearBy
|
Public Transit, Schools, Shopping |
|
CommunityFeatures
|
Quiet Area, School Bus |
|
Features
|
Conservation/green Belt, Paved Driveway |
|
ParkingSpaceTotal
|
4 |
Building
|
BathroomTotal
|
4 |
|
BedroomsAboveGround
|
3 |
|
BedroomsBelowGround
|
2 |
|
BedroomsTotal
|
5 |
|
Appliances
|
Central Vacuum - Roughed In, Dishwasher, Dryer, Refrigerator, Stove, Water Softener, Washer |
|
ArchitecturalStyle
|
2 Level |
|
BasementDevelopment
|
Finished |
|
BasementType
|
Full (finished) |
|
ConstructedDate
|
1984 |
|
ConstructionStyleAttachment
|
Detached |
|
CoolingType
|
Central Air Conditioning |
|
ExteriorFinish
|
Brick, Concrete, Shingles |
|
FireplacePresent
|
Yes |
|
FireplaceTotal
|
1 |
|
FoundationType
|
Poured Concrete |
|
HalfBathTotal
|
1 |
|
HeatingType
|
Forced Air, Hot Water Radiator Heat |
|
StoriesTotal
|
2 |
|
SizeInterior
|
2761.7 Sqft |
|
Type
|
House |
|
UtilityWater
|
Municipal Water |
Parking
Land
|
AccessType
|
Highway Access |
|
Acreage
|
No |
|
LandAmenities
|
Public Transit, Schools, Shopping |
|
LandscapeFeatures
|
Landscaped |
|
Sewer
|
Municipal Sewage System |
|
SizeDepth
|
120 Ft |
|
SizeFrontage
|
50 Ft |
|
SizeIrregular
|
0.138 |
|
SizeTotal
|
0.138 Ac|under 1/2 Acre |
|
SizeTotalText
|
0.138 Ac|under 1/2 Acre |
|
ZoningDescription
|
Sr2a |
Rooms
| Level |
Type |
Length |
Width |
Dimensions |
|
Second Level |
Primary Bedroom |
|
|
11'5'' x 16'9'' |
|
Second Level |
Bedroom |
|
|
11'5'' x 11'6'' |
|
Second Level |
Bedroom |
|
|
10'8'' x 12'5'' |
|
Second Level |
4pc Bathroom |
|
|
Measurements not available |
|
Second Level |
4pc Bathroom |
|
|
Measurements not available |
|
Basement |
Utility Room |
|
|
17'6'' x 6'6'' |
|
Basement |
Recreation Room |
|
|
10'7'' x 24'3'' |
|
Basement |
Cold Room |
|
|
19'2'' x 4'3'' |
|
Basement |
Bedroom |
|
|
11'9'' x 11'10'' |
|
Basement |
Bedroom |
|
|
10'8'' x 13'7'' |
|
Basement |
3pc Bathroom |
|
|
Measurements not available |
|
Main Level |
Living Room |
|
|
11'0'' x 8'6'' |
|
Main Level |
Living Room |
|
|
16'2'' x 12'1'' |
|
Main Level |
Laundry Room |
|
|
8'2'' x 7'2'' |
|
Main Level |
Kitchen |
|
|
10'5'' x 8'2'' |
|
Main Level |
Dining Room |
|
|
11'0'' x 11'0'' |
|
Main Level |
Breakfast |
|
|
12'0'' x 8'10'' |
|
Main Level |
2pc Bathroom |
|
|
Measurements not available |
https://www.realtor.ca/real-estate/27453751/173-woodbend-crescent-waterloo




















































