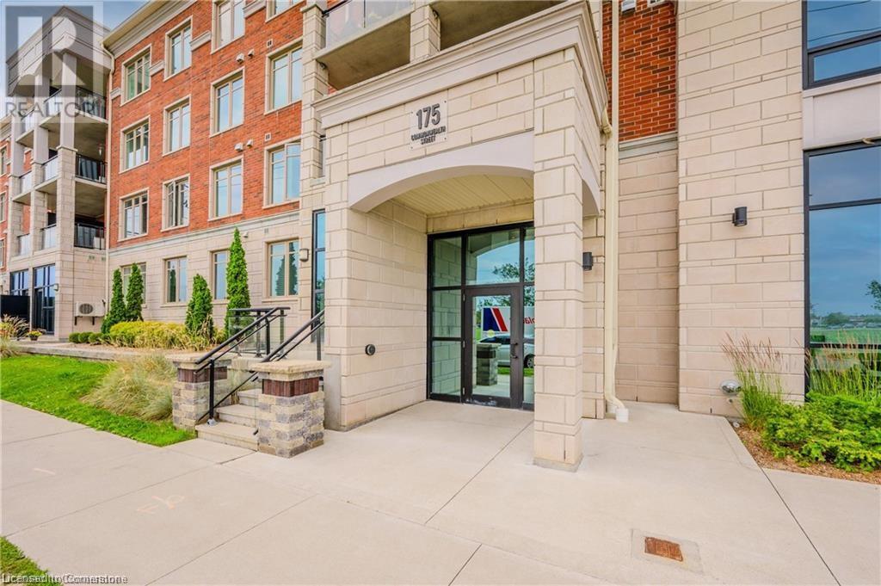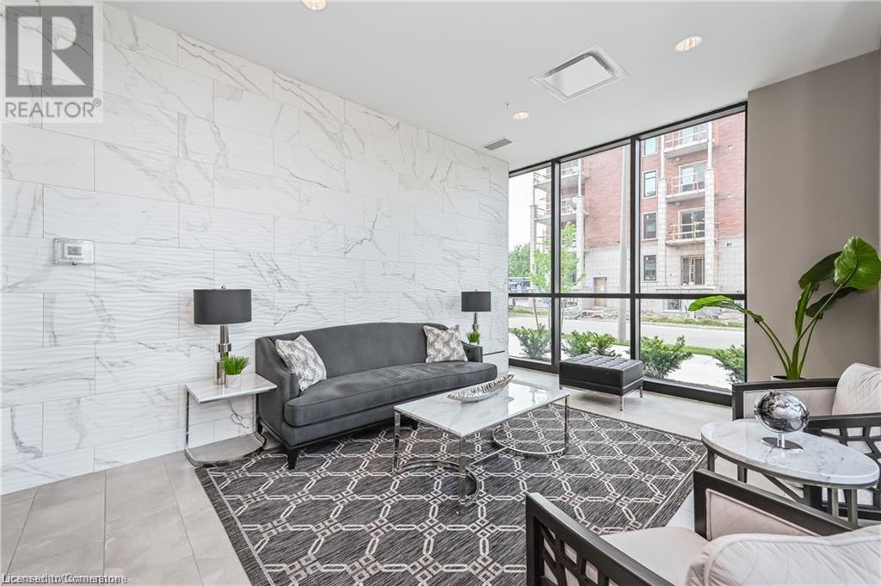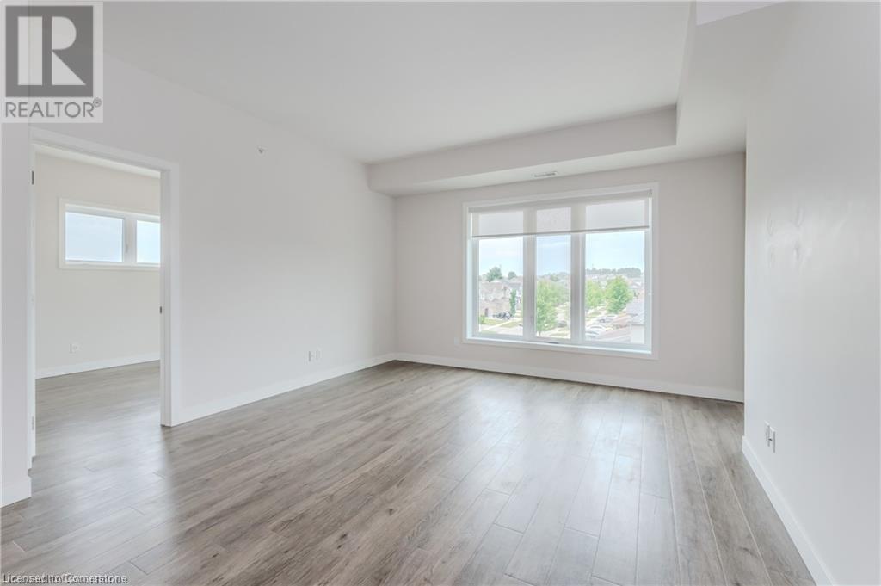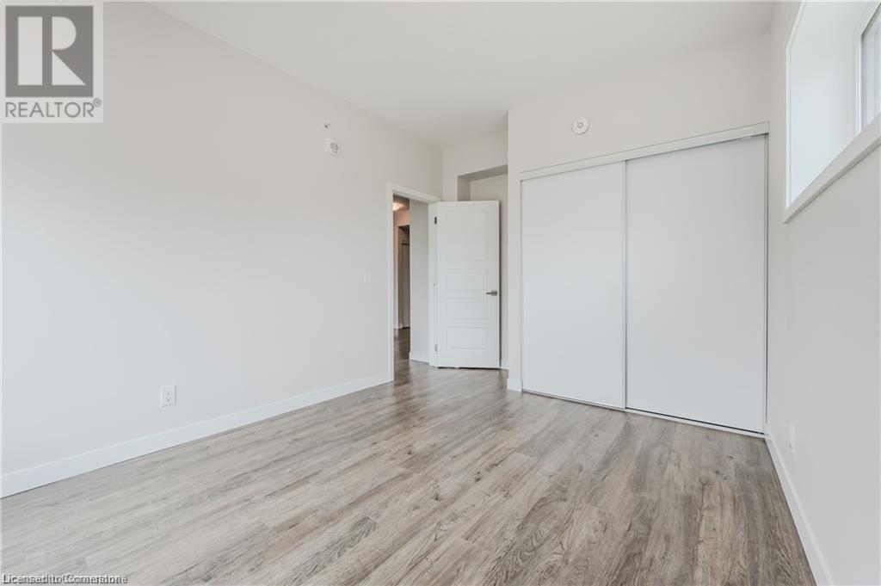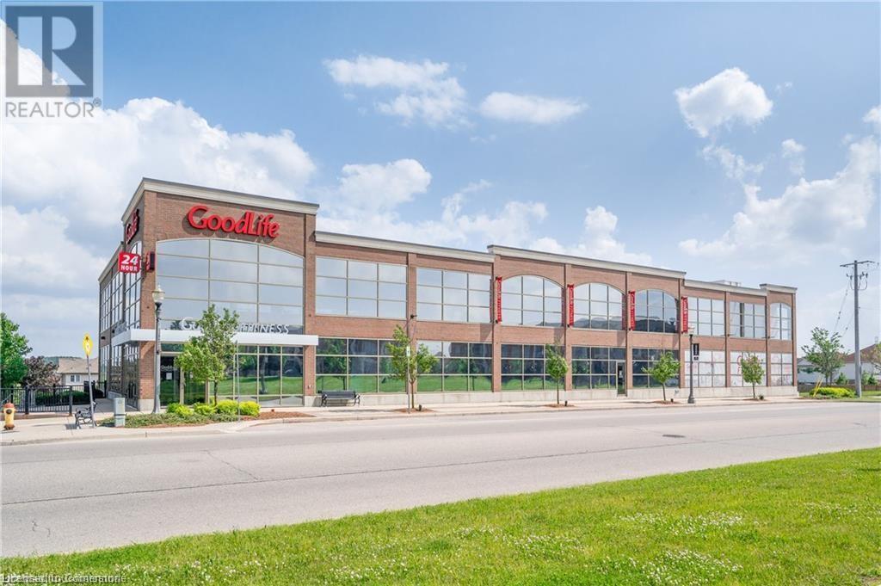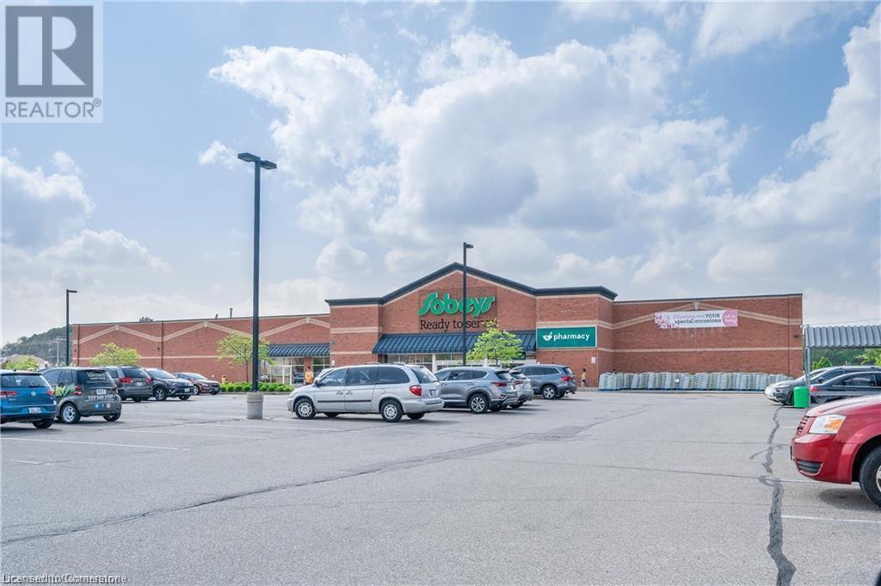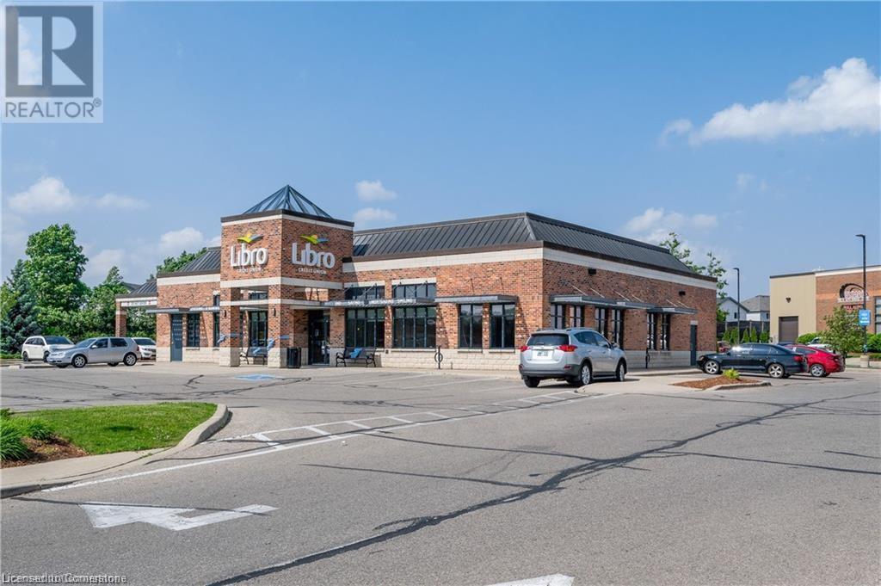175 Commonwealth Street Unit# 301 Kitchener, Ontario N2E 0H4
$2,299 MonthlyInsurance, Common Area Maintenance, Landscaping, Property Management, ParkingMaintenance, Insurance, Common Area Maintenance, Landscaping, Property Management, Parking
$373 Monthly
Maintenance, Insurance, Common Area Maintenance, Landscaping, Property Management, Parking
$373 MonthlyThis modern 2-bedroom condo in Kitchener offers 829 sq. ft. of bright, open-concept living space, perfect for comfort and convenience. The unit features a stylish kitchen with stainless steel appliances, in-suite laundry, a full 4-piece bathroom, and a private balcony to enjoy fresh air and relaxing views. Included is 1 underground parking spot for year-round security and convenience. Located in a prime neighborhood, you’ll be steps from parks, shops, restaurants, a gym, and a grocery store, with easy access to Hwy 7/8, Hwy 401, and public transit. The building offers fantastic amenities, including controlled access, a party room, and exercise facilities. Don’t miss this opportunity – schedule your viewing today! (id:45429)
Property Details
| MLS® Number | 40688768 |
| Property Type | Single Family |
| Amenities Near By | Park, Place Of Worship, Public Transit, Schools, Shopping |
| Community Features | Quiet Area, Community Centre |
| Equipment Type | Water Heater |
| Features | Balcony |
| Parking Space Total | 1 |
| Rental Equipment Type | Water Heater |
Building
| Bathroom Total | 1 |
| Bedrooms Above Ground | 2 |
| Bedrooms Total | 2 |
| Amenities | Exercise Centre, Party Room |
| Appliances | Dishwasher, Dryer, Refrigerator, Stove, Water Softener, Washer, Microwave Built-in |
| Basement Type | None |
| Construction Style Attachment | Attached |
| Cooling Type | Central Air Conditioning |
| Exterior Finish | Brick, Stone |
| Heating Type | Forced Air |
| Stories Total | 1 |
| Size Interior | 829 Ft2 |
| Type | Apartment |
| Utility Water | Municipal Water |
Parking
| Underground | |
| Covered | |
| Visitor Parking |
Land
| Acreage | No |
| Land Amenities | Park, Place Of Worship, Public Transit, Schools, Shopping |
| Sewer | Municipal Sewage System |
| Size Total Text | Unknown |
| Zoning Description | R4 |
Rooms
| Level | Type | Length | Width | Dimensions |
|---|---|---|---|---|
| Main Level | Other | Measurements not available | ||
| Main Level | Laundry Room | Measurements not available | ||
| Main Level | 4pc Bathroom | 9'2'' x 4'11'' | ||
| Main Level | Bedroom | 12'0'' x 10'2'' | ||
| Main Level | Primary Bedroom | 14'1'' x 10'0'' | ||
| Main Level | Dinette | 7'5'' x 8'6'' | ||
| Main Level | Kitchen | 13'1'' x 5'3'' | ||
| Main Level | Living Room | 13'5'' x 13'8'' |
https://www.realtor.ca/real-estate/27780032/175-commonwealth-street-unit-301-kitchener
Contact Us
Contact us for more information

