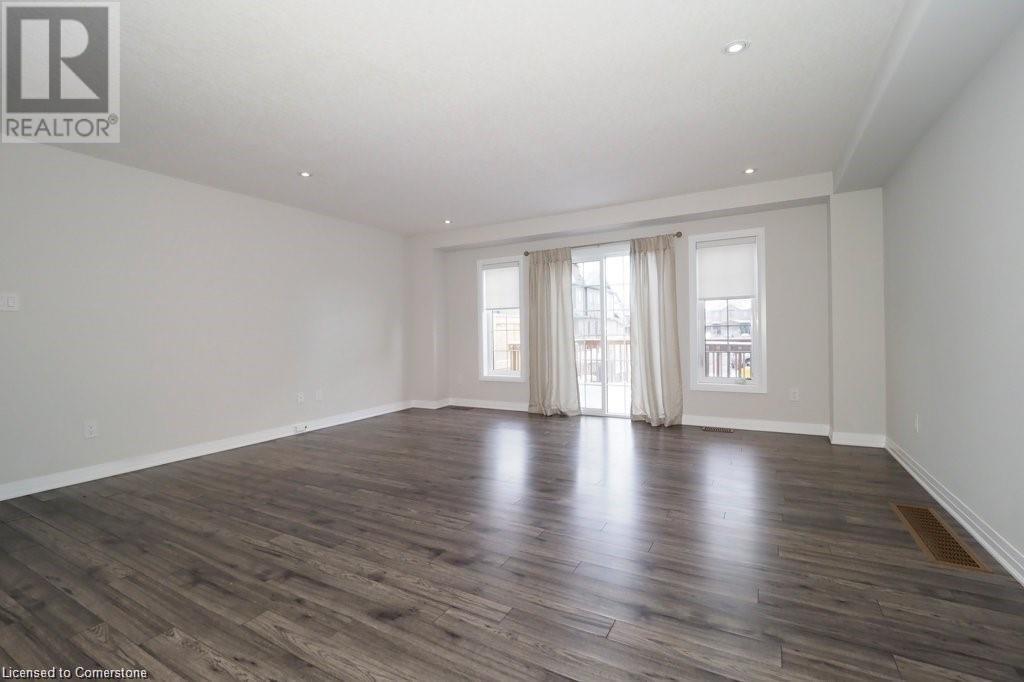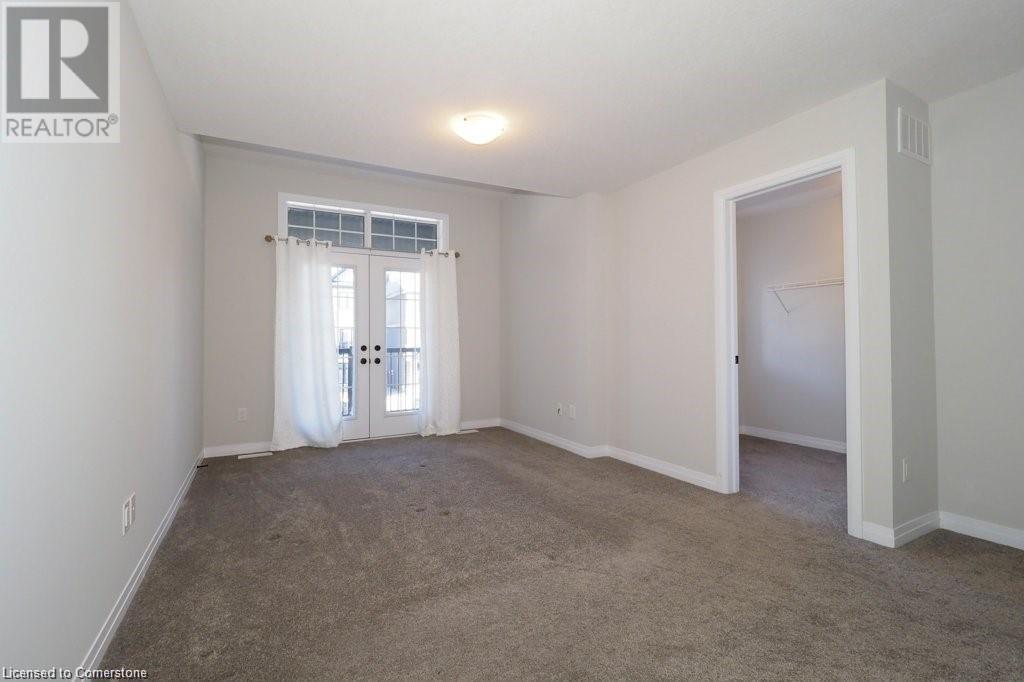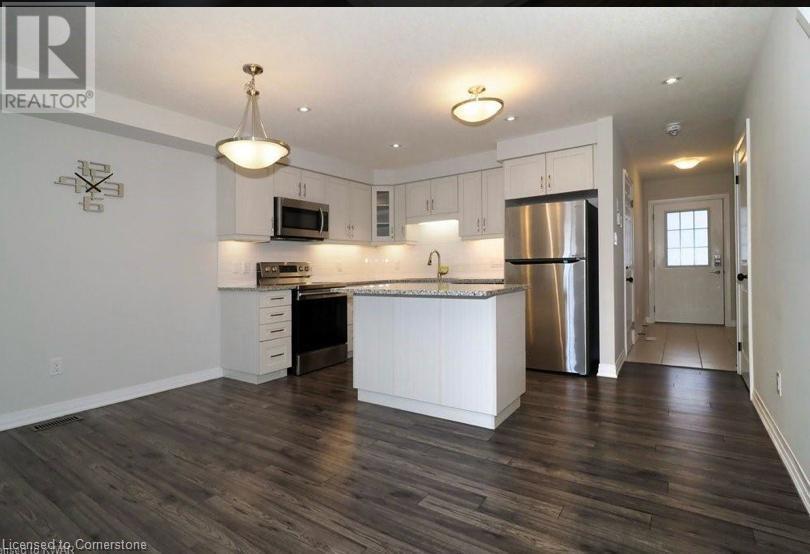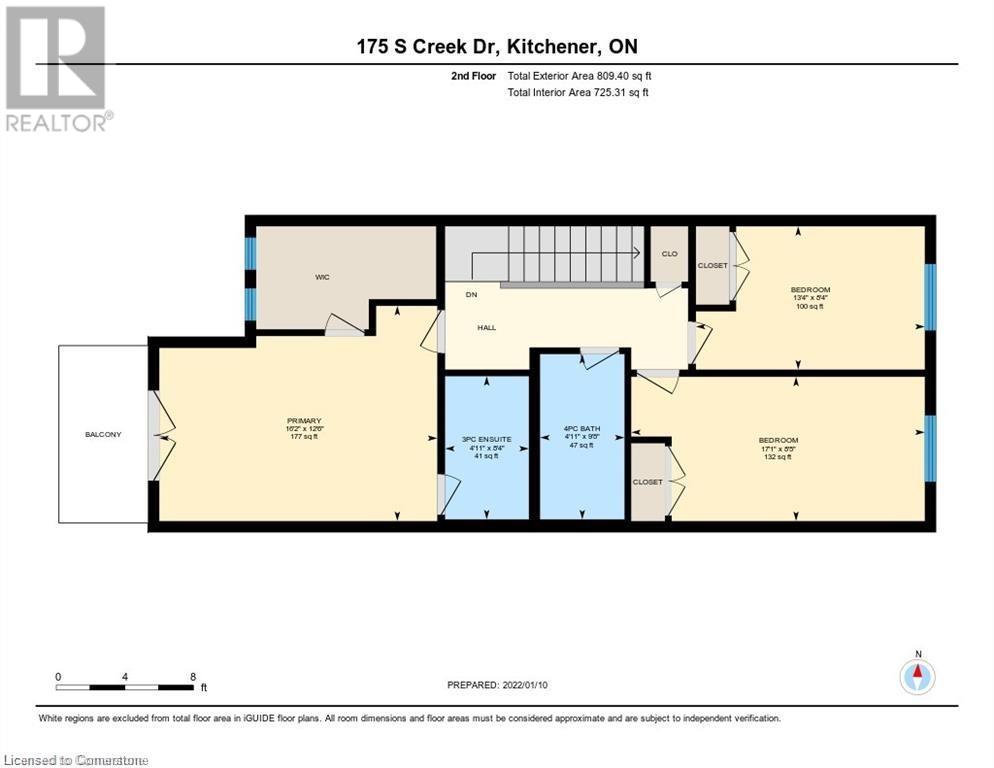175 South Creek Drive Kitchener, Ontario N2P 0E1
$2,799 MonthlyInsurance, Landscaping, Property Management, ParkingMaintenance, Insurance, Landscaping, Property Management, Parking
$198.91 Monthly
Maintenance, Insurance, Landscaping, Property Management, Parking
$198.91 MonthlyCharming Townhome for Lease in Doon, Kitchener, Discover this stunning looking townhome featuring 3 bedrooms and 2.5 bathrooms. Ideally located just beside the Groh Public School, this home is perfect for families. Enjoy easy access to the YMCA, parks, trails, Conestoga College, shopping centers, and bus routes, with quick connections to Highway 401. The modern, open-concept design boasts a spacious eat-in kitchen equipped with a large island, granite countertops, white cabinetry, and stainless steel appliances. The bright living area seamlessly connects to a private balcony overlooking views. Upstairs, you’ll find a generous master bedroom complete with a walk-in closet and ensuite bathroom, along with a second bedroom and a full bath. Enjoy the morning coffee in the Balcony from the Primary Bedroom overlooking the views. (id:45429)
Property Details
| MLS® Number | 40658027 |
| Property Type | Single Family |
| AmenitiesNearBy | Golf Nearby, Park, Public Transit, Schools |
| CommunityFeatures | School Bus |
| EquipmentType | Water Heater |
| Features | Conservation/green Belt, Balcony, Paved Driveway, Sump Pump, Automatic Garage Door Opener |
| ParkingSpaceTotal | 2 |
| RentalEquipmentType | Water Heater |
Building
| BathroomTotal | 3 |
| BedroomsAboveGround | 3 |
| BedroomsTotal | 3 |
| Appliances | Dishwasher, Dryer, Refrigerator, Stove, Water Softener, Washer, Microwave Built-in, Garage Door Opener |
| ArchitecturalStyle | 2 Level |
| BasementDevelopment | Unfinished |
| BasementType | Full (unfinished) |
| ConstructedDate | 2018 |
| ConstructionStyleAttachment | Attached |
| CoolingType | Central Air Conditioning |
| ExteriorFinish | Brick, Stone, Vinyl Siding |
| FireProtection | Smoke Detectors |
| FoundationType | Poured Concrete |
| HalfBathTotal | 1 |
| HeatingFuel | Natural Gas |
| HeatingType | Forced Air |
| StoriesTotal | 2 |
| SizeInterior | 1379 Sqft |
| Type | Row / Townhouse |
| UtilityWater | Municipal Water |
Parking
| Attached Garage |
Land
| AccessType | Highway Access, Highway Nearby |
| Acreage | No |
| LandAmenities | Golf Nearby, Park, Public Transit, Schools |
| Sewer | Municipal Sewage System |
| SizeTotalText | Under 1/2 Acre |
| ZoningDescription | R-6 |
Rooms
| Level | Type | Length | Width | Dimensions |
|---|---|---|---|---|
| Second Level | 4pc Bathroom | Measurements not available | ||
| Second Level | Bedroom | 11'4'' x 8'5'' | ||
| Second Level | Bedroom | 15'2'' x 8'6'' | ||
| Second Level | 3pc Bathroom | Measurements not available | ||
| Second Level | Primary Bedroom | 16'4'' x 10'1'' | ||
| Basement | Laundry Room | Measurements not available | ||
| Main Level | 2pc Bathroom | Measurements not available | ||
| Main Level | Kitchen | 13'7'' x 8'8'' | ||
| Main Level | Dining Room | 13'7'' x 7'7'' | ||
| Main Level | Great Room | 17'3'' x 11'3'' |
https://www.realtor.ca/real-estate/27506451/175-south-creek-drive-kitchener
Interested?
Contact us for more information



































